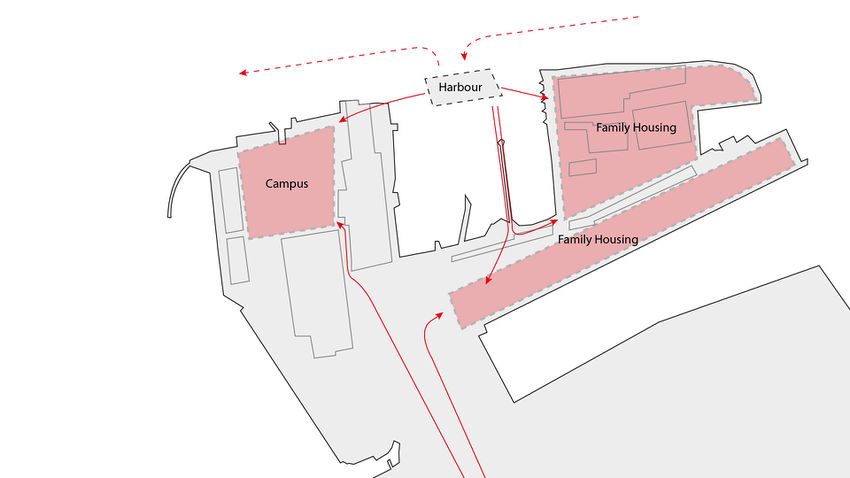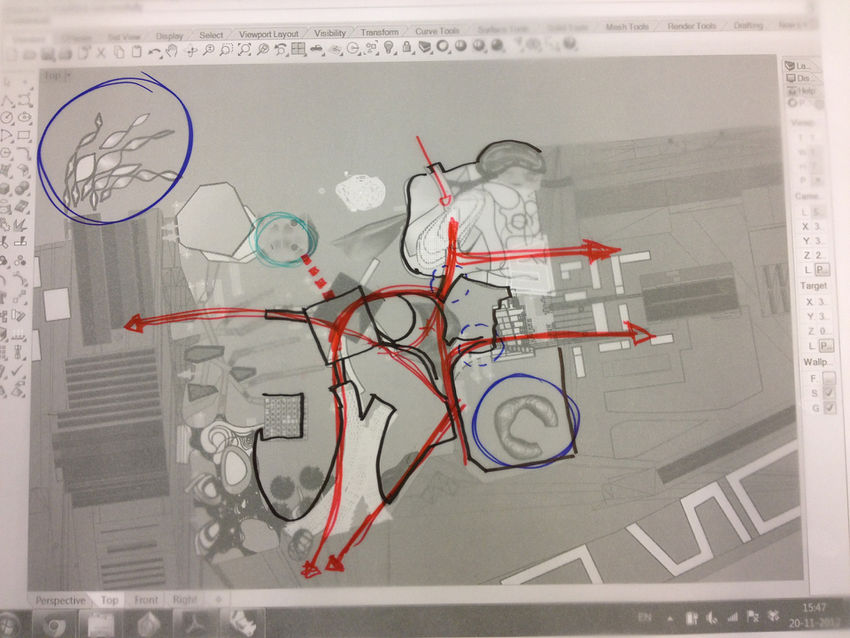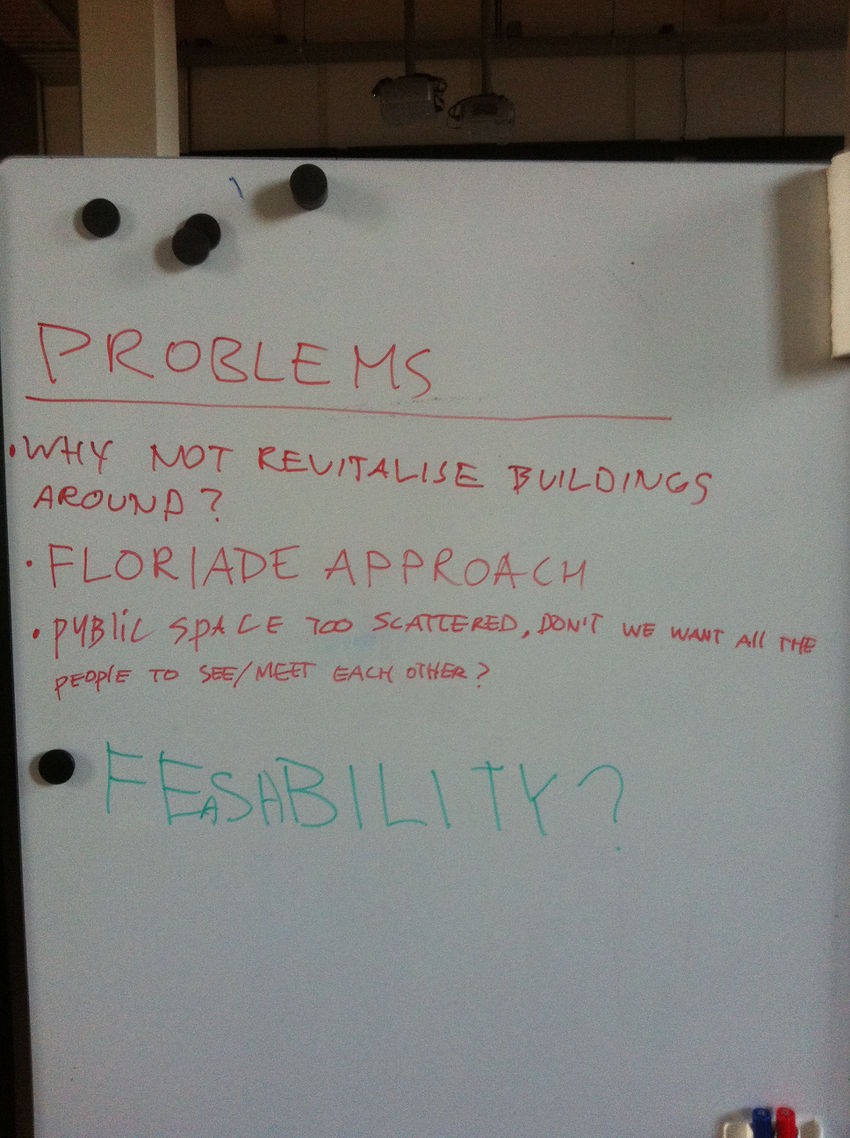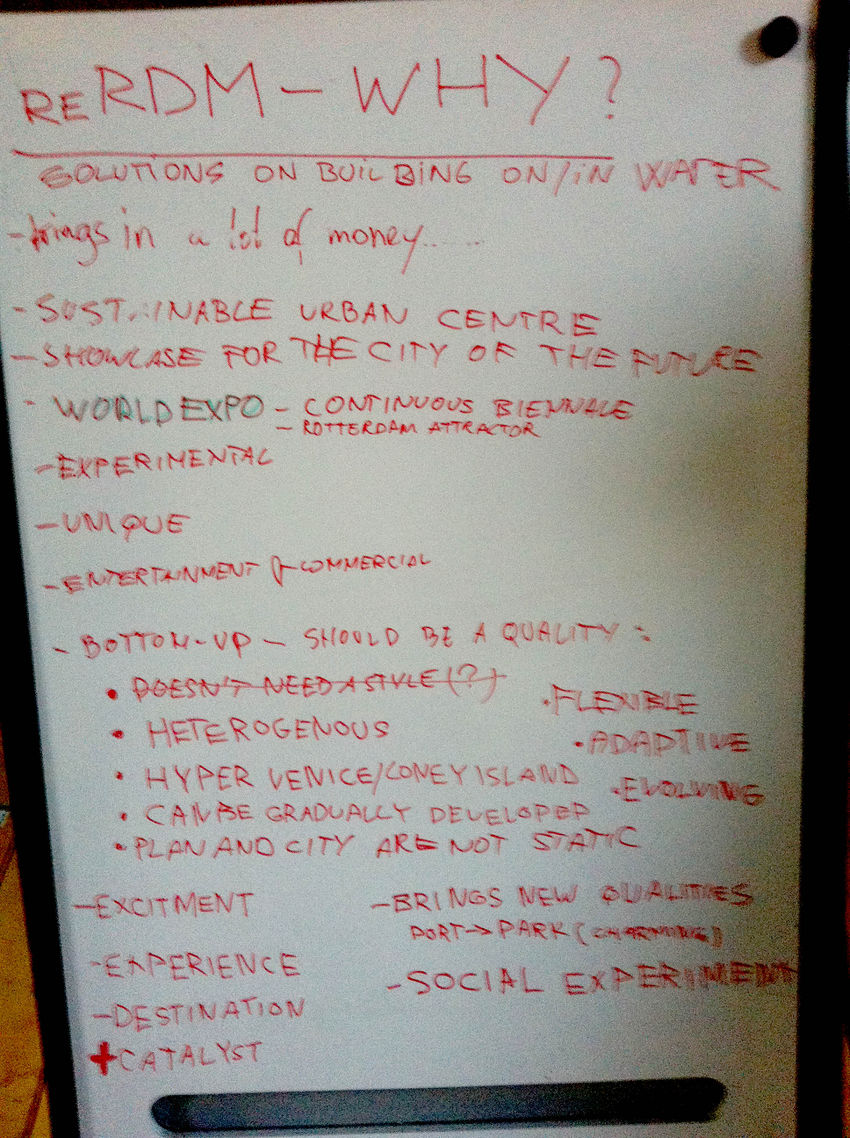Shared:Concept
Contents |
Transport
Integration of transportation facilities within the reRDM and between reRDM and the outside world is coordinated by the Transport Committee
Transport Committee
members:
Sarah Roberts - Project 23: islands
Nina Verkerk - Project 26: The Wave Phenomena
Evita Pronk - Project 26: The Wave Phenomena
Wenjia Wang - Project 09: Transport Hub
Yuxiao He - Project 09: Transport Hub
Marvin Valk - Project 14: Veni-Vidi
Jiun Yu - Project 12: Ez RDM
More information on the transport page
Housing
Housing at reRDM is mostly to be commissioned to external designers. reRDM team's Housing Committee is responsible for establishing rules for those external projects.
Housing Committee
members:
Rudo Koot - Lusthof
Jeroen van Lith - Open House
Housing Concept
Most of the housing is placed in the eastern part of the head of the RDM dock area, this is done to stimulate development on the eastern dockside and increase activity there.
There is a small campus planned on the other side to provide housing for students, and starting families.
Announcements
Amount of people we have decided should live at reRDM (on and around the water)
- - 150 office workers
- - 200 students
- - 100 starters
- - 150 prostitutes
- - 100 cultural fanatics
- - 500 artists
- - 100 researchers
- - 200 workers
- - 50 market workers
- - +50 % partners
- - +40 % children
---
total ca. 3000 inhabitants
Taking into account family sizes, some people performing double functions, etc the total amount of people would come to 3000 people at the location.
Average living space is estimated at 25m2/person.
More information on the housing page
Energy
Energy Committee
The energy committee will upload a possible energy solution, which each project can adopt, in terms of producing energy. The concept about using energy in RDM area is to achieve a self-powered solution. Every building can produce energy and also share it with other project using a smart grid and small ships in 'Islands' project.
Solar energy
For the people who are interested in using solar panels/facade, here is a link to a calculator:
http://www.onyxsolar.com/smarttools/indexen.php
Wind energy
Wave energy
Energy from people
members:
Oguzhan Atrek - Continuality
Sarah Roberts - Project 23: islands
Jiun Yu - Project 12: Ez RDM
Guangkai Liang & Jingwen Wu - Project 05: Interactive Park
More information on the energy page
Landscaping / Public Space / Access
The new routes through the RDM area as established in the concept meetings, this still needs to be translated to a worked out image, however the concept should be adhered to by everybody.
Landscaping / Public Space / Access Committee
PLEASE SEE LANDSCAPING PAGE FOR INFORMATION REQUIRED FROM EACH PROJECT TO PREPARE DRAFT MASTERPLAN! PLEASE COMPLETE BY 10PM TOMORROW (WEDNESDAY 10TH OCTOBER) TO ALLOW US TO UPDATE FOR NEXT WEEK
More information on the Landscaping / Public Space / Access page
Members:
Pedram Seddighzadeh - Welcome to the Cave
Oguzhan Atrek - Continuality
Jilles - Food CenteRDM
Matthew & Susanne - The Digital Gardener
Ken & Shu - Rejuvenative Sandwich
Charlotte & Jimmy - De Geleerde Netwerk
Nina Verkerk & Evita Pronk - Project 26: The Wave Phenomena
Jiun Yu - Project 12: Ez RDM
Wu Jingwen & Liang Guangkai - Project05: Interactive Park
Mallika Arora - Water Morphs
Culture and Entertainment
Culture and Entertainment Committee
PLEASE ADD YOUR PROJECT INFO IF YOU HAVE A CULTURAL PROJECT: (the deadline is 12:00 TODAY), please add info about size, character (open space or closed), type of exhibit/performance/art, who is it addressed and how big is the audience. Please note also additional functions.
Please see the example:
SEPAC - 800m2 open space area (urban square), featuring media façade and digital displays to show video and media installations. Live light and water shows, additionally the whole square and yacht port might be used as a big event stage. Addressing mostly the everyday users and people coming by yacht. On special event days also very wide, external audience. Everyday it attracts around 200 people, on special event days more than 1000. On site bar and cafeteria facilities are provided. Also small entertainment area is build (bowling, billiard etc.)
The Fifth Season - a combination of a maritime museum and an auditorium. The maritime museum houses a permanent historical collection of the RDM site as a former shipyard, with a temporary exhibition hall for monthly events. The auditorium has a capacity of 1500 people; it features a PV-powered LCD panel ceiling that can be used as performance drop-back for a cinema screen. The building is bridged together with SEPAC by an arced bridge, so people can enjoy both active and passive entertainment in one single routine.
De Geleerde Netwerk - 1000m2 exhibition space dedicate to displaying student works from RDM. The exhibitions will be free and open to the public. The whole space is connected to landscaping that connects to other projects and land, causing the exhibition area to become a thoroughfare which will generate traffic through the space. There is a bar included in the space. The space will also double as an event space in the evenings.
DOK - Wellness Centre - There will be space for gyms for workouts as well as general sports. Wellness functions like spa's, sauna's, lounge spaces and thermal baths are positioned within the building.
Veni-Vidi - 700m2 (5 hotels of 140 m2) closed space area (hotel rooms). Providing customers a place to stay during night time. Addressing only custumors of the Veni-Vidi Hotel. Connection to Mitchel (restaurant-foyer), Wessel (Wellness), Sarah (Islands:transport people), Andrew-Leon (Theatre by use of Islands), Charlotte (Landscape project), Kuba (bowling, billard). Everyday it atracts 40 hotel visitors a day.
VFOOD RESTAURANT. A place where customers can enjoy food. The project has a connection with Marvins project. His floating pavilions collecting customers for my restaurant. Providing food 800m2, Restaurant 1600m2, collecting people 600m2
The Digital Gardener: 10 floors x 1242 m2 : 12000 m2 of open and closed landscape. The combination of virtual and nature reality should raise awareness and hopefully interest/responsibility of our natural environment.
Continuality: 400m2 gaming hall as entertainment for the RDM students while waiting for the ferry and attract younger citizens from the village.
WELCOME TO THE CAVE: The Cave is a 750 m2 of public space, mixing open and closed spaces. The activities and an estimation of their size are as follows:
• Green Space and Agriculture 200 m2 (outside)
• Book Swap and Reading Corner 100 m2 (Inside)
• Stage (Inside) 80m2
• Café 70 m2 (Inside & Outside)
• Velodrome Biking 70 m2 (Inside)
• Workshop 60m2 (Inside)
• Playground 50 m2 (Outside & Inside)
• Offices 50 (Inside)
• Climbing wall, 30 m2 (Outside)
• Bike Parking 30m2 (Outside)
• Diving Tower 10 m2 (Outside)
REJUVENATIVE SANDWICH - This project consists of a half-open flowing volume with 2000㎡ ground area and a roof park of 2500㎡ as open space. The derelict pier covered is also developed as landscape. The main large spaces inside the volume would be a musical live house, indoor sports zone and a gallery, each about 200㎡. The other spaces would be flowing public domains with temporary exhibitions, small shops and restaurants.
Reizende Drijvende Markt - this will have 3 main functions:
• Market - comprising of 50+ stalls, 1800 m2 total approx. (inside & outside);
• Cafe/bar - possibly 2 venues, 150 m2 approx. (inside & outside);
• Open air cinema - projecting onto wall of Innovation Dock, 250 m2 approx. (inside & outside);
Floating theatre - open air performance area, the theatre and a cinema with service facilities.
members:
Thomas Steigenga - The Knowledge Centre
Mitchel Verkuijlen - VFOOD RESTAURANT
Marvin Valk - Veni-Vidi
Wessel van Beerendonk - DOK - Wellness Centre
Lucas ter Hall - Lusthof
Léon Spikker and Andrew Gooden - Floating Theatre
Ken & Shu - Rejuvenative Sandwich
John & Qin - The Fifth Season
Charlotte & Jimmy - De Geleerde Netwerk
Mallika Arora - Water Morphs
More information on the culture and entertainment page - please add the info on this page
Services
Services Committee
members:
Sarah Roberts - Project 23: islands
Jiun Yu - Project 12: Ez RDM
More information on the Services page
ReRDM Branding
Branding Committee
members:
Rudo Koot - Project 15: Lusthof
Thomas Steigenga - Project 13: The Knowledge Centre
Ana Anton - Project 24: Variations
Discussion Snapshot
Evaluation education Hyperbody MSc1 Fall 2012/2013 semester
- Feel free to edit the content, you can reason it in the facebook group
First of all we want to thank you for the work you did this semester to run reRDM MSC1 Hyperbody studio. We understand that it was an extremely hard task to complete. Our critique is aimed at outlining some points that might have been weaker and give comments that may help you to perform better in the next semester.
• Studio setup
The MSC1 studio is changing in every next edition and it might be hard for you to adapt and foresee the challenges that are waiting for you every next edition. But due to the general situation on TU Delft we can guess that the amount of students will grow and you will be put under bigger pressure to achieve better results with the same or smaller group of tutors. That is why the studio setup needs to be optimized for the efficiency, allowing you to achieve more without putting more and more effort every semester.
Having 37 students and 3 tutors makes the studio very hard to handle if we assume that every tutor is working with every student. In this mass the responsibility of the students as well as tutors for the projects is dissolved, because nobody remembers all the decisions taken. Please promote the group work, say that you might be more successful while working together because you can balance your strengths and split the work. This will allow you to divide your time more efficiently and decrease the amount of projects you have to remember and participate in.
At the first day of the studio students have been asked why they chosen the Hyperbody course. Nearly half of them answered that the reason was the chance to learn the fabrication techniques, which was skipped this semester. You mustn't compromise this opportunity!
• Assignment
Overall, we think that the assignment was way too generic, in every kind of way. With such few rules, it is really hard to come up with solutions, to “make sense”. For instance, if the project has to be feasible, there is still way too much grey area. If everything is possible, also nothing is possible. It would be better if there were restrictions such as: it should be low-tech, or buildable in 3 months. Preferably presented in a project book at the start of the semester. Then it gets specific and gets focus. Because in general students do not want to be too critical about their colleagues’ projects, but having no “grips” for critique at all makes it impossible to critically evaluate neighboring projects.
Secondly, this was also partly due to the fact that students did not care enough about the urban development to criticize their fellow students (/friends). Main focus was on the individual projects. Maybe this can be avoided by focusing more on developing functions, interactions, strategies and relations at the start of the semester, without coming with definite shapes. Students should at least change five times of function before their projects can be definite. This will increase the quality of the bottom-up approach. Simultaneously, the urban design should be fixed way sooner in order to have the individual projects properly worked out.
Additionally many students had problems understanding the criteria under which the projects are graded. What is more important - financial feasibility or the amount to which the project embodies the ideas presented during the Media Studies course? You grade higher a well elaborated audience proposal, position on the site and connections of the building or the ability to reconfigure and re-purpose developed open-ended system? What common criteria can be used to grade the projects of the small floating units and an enormous cultural/commercial developments The assignments needs to answer the questions and establish a hierarchy of importance and influence on the final grade.
Finally, please mind that the studio needs to end up with an outcome that might be shown outside the Hyperbody and understood by the audience. reRDM is rather and avantgarde, contemporary architectural landscape than a real life redevelopment proposal. It can be judged positively under the first criteria and can be heavily criticized if it is said to fall into the second category. Being successful in communicating your intents and outcome is the only way to build identity, gather attention and successfully acquire external funding.
• Workshops
During the process, we think the workshops were lacking structure. ‘Open brainstorms’, as open as they may be, they have to be really well organized to work effectively (with 37 students). Although it has been tried to structure it, it was really hard to come up with renders, details and connections at the same time. It all seemed too diffuse to focus. Like said above, if the semester would have been structured into an x amount of weeks for themes as planning, connections and building, it would have been easier to design. Also, the constant need for the latest products did not fully recognize the process that happened before it. Therefore, tutors could not see all the reasons and work students had made. The outcome of the discussion sessions and work of the committees had no real influence on the developed designs. Because Media Studies was such a good introduction to Hyperbodies’ topics, it is preferable that the course is to be held completely in the first two weeks, rather than spreading it over the whole semester.
• Tutors
In general, we have the feeling that the tutors were not critical enough (except for Florian). Above a feeling is already expressed of a lack of rules, but even the rules that were expressed at the start of the semester were not sufficiently applied by the teachers: financial and constructional feasibility. Besides, some forms from the first two weeks did not change much but were graded very high during the latest presentation. This also concludes that there was a lack of focus on the dynamics of a bottom up development, both by the tutors and the students. Additionally the general atmosphere was distractive and demotivating rather than motivating and constructive.
• Additional positive remarks
It is really nice to stay updated with the other students’ work in the wiki. Hereby the process becomes more interactive and coherent. We were even thinking about Facebook pages for each project, to integrate the projects even more. What we also liked, was the Hyperbody twitter during some presentations. Wikipedia ran into serious technical problems, and the staff was unable to resolve them. Maybe the MediaWiki is not capable of handling the Hyperbody projects? Maybe another open-source, more decent CMS can be used, for example Drupal? Because of the technical failures reRDM wiki was more harmful that beneficent Finally we found the 2 minute pitches working very well to update yourself about your colleges’ projects.



