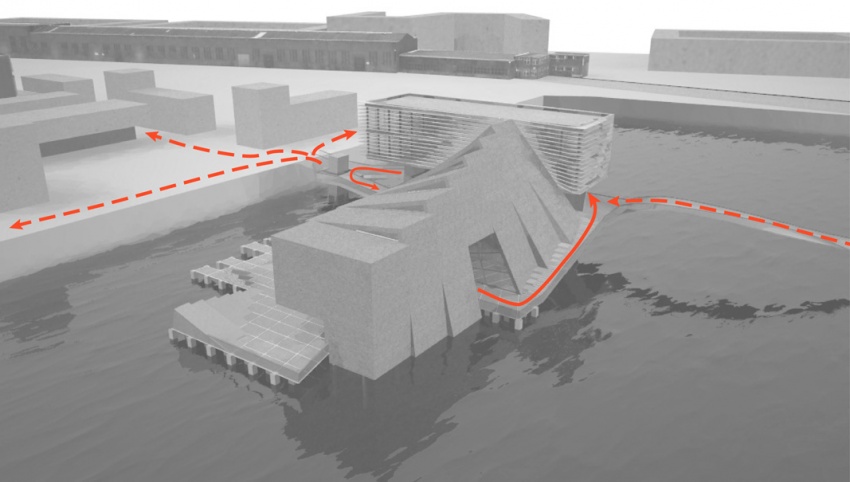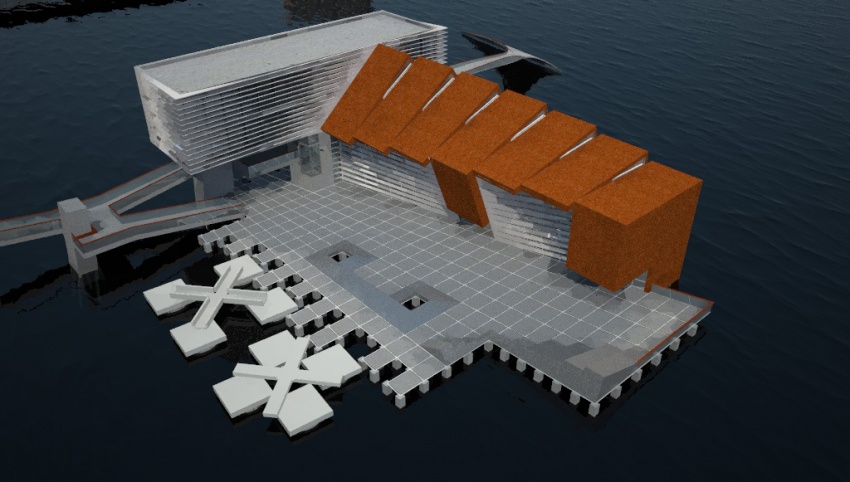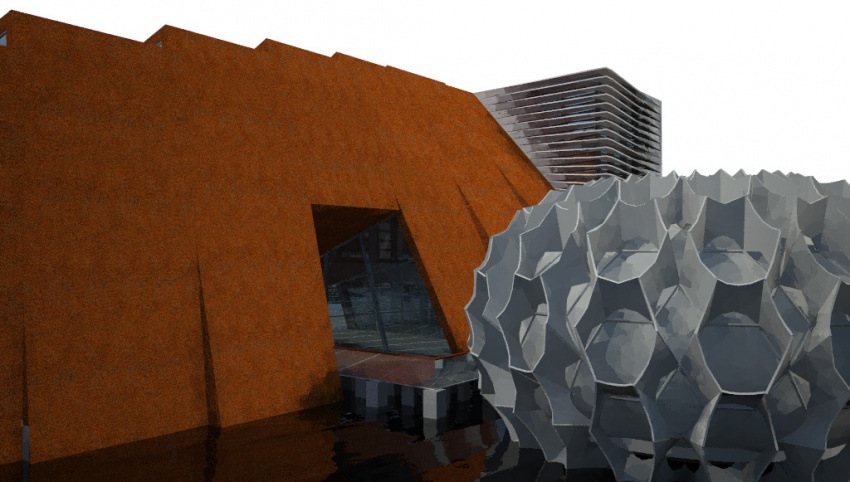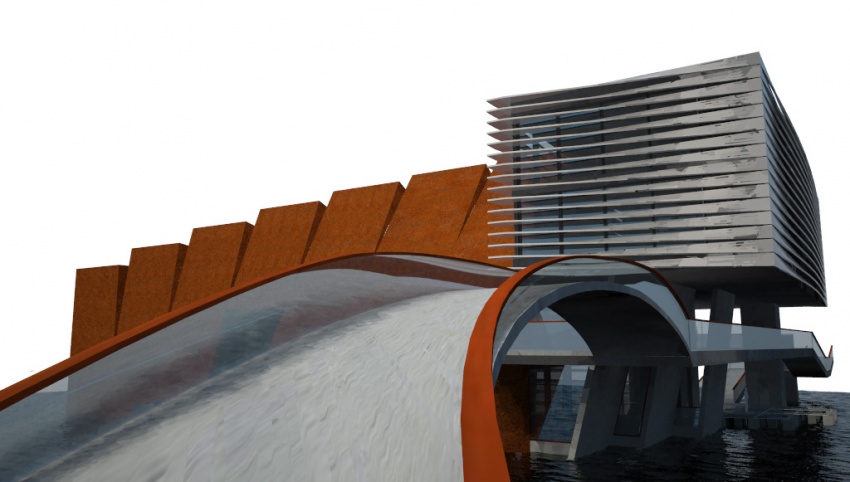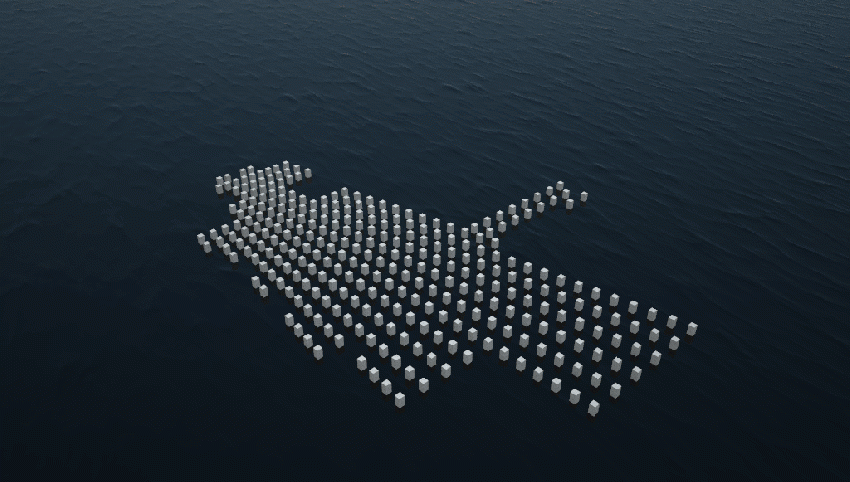project08:Interactions
Interactions
</div>
Interactions
The interactions section is divided into section that describes interactions with SEPAC users, other student's projects and description of the interactive square in front of SEPAC. This sections are preceded by an brief introduction that helps to understand certain nuances and reasons for certain decisions made in the design process.
Introduction
First important aspect to understand is the position of SEPAC in reference to other RDM projects. It works as a last node connecting the new RDM development with the eastern bank. Since it is the only node that connects the other projects to the eastern bank, it will automatically get lots of pedestrian traffic. This translates into big commercial potential. Having many people passing by it is preferred location for the successful shopping center. The way to turn this potential into a spatial solution, a analogy with an urban situation was incorporated. The scheme I am referring to is an urban model of activity pocket.
The urban pocket scheme is adapted to a situation where instead of roads we have bridges and the borders of public space are defined by water, not by building fabric. Having this analogy in mind I am creating big open urban space that can host public activities (SEPAC square) and a neighboring building fabric to accommodate commercial activities (SEPAC building)
Additionally we have to consider that in this case, the movement happens on two planes, since the difference in water level and bank level is substantial. Because o this SEPAC is incorporating multiple strategies to route the pedestrian movement into the building, onto the square and back up to the public route. The idea of looping is incorporated here, since it is offered to the audience the first bridge to go down to the square and then, after experiencing SEPAC back onto the public route.
Additional routes down are proposed later on. Very unusual proposal are the "filtering walls" - a linear, opaque elements which are positioned and rotated differently on the public route to create a impression of unconscious transition from public space into the interior of the shopping part of SEPAC. This can be very beneficial for the owners of the shops, since it will increase the interest in the offer.
Interaction with SEPAC users
On the main page, groups of users and the duration of they stay in SEPAC is disused. It is also worth noting that the differentiated audience and differentiated functions result in 24 hours cycle of space usage. In essence efficiency is achieved by proposing functions that are used by more than one group. For example we assume that the grocery store will be mostly used by the permanent inhabitants, but at the same time we know that it is very likely to be used by the sailors and the passing by visitors. The fitness will be used regularly by permanent residents, but can be also used by one time guests. The same scheme works for cafeteria.
Interaction with floating vessels and buildings
As discussed in the introduction, SEPAC is aimed to join the bank level with the water level. It is achieved by creating the public space accessible from both levels and creating a loop that encourages people to experience the square and get in contact with water, by taking alternative road to go to the next projects. This paragraph elaborates the connection with the water, taking into account water as a element and discussing other projects and vessels floating on the surface of water.
The water is experienced physically by proposing a public space that touches water and doesn't limit the access and two fountains.
When it comes to the floating vessels, SEPAC works as a marina for small floating vessels. On the western side of the SEPAC, special place to dock the Vini-Vidi hotel was proposed, as a result of discussion with Marvin. Veni-Vidi hotels can dock there to let other vessels pass under the SEPAC - Fifth Season bridge, to let the Veni-Vidi guests shop, exercise and enjoy SEPAC as well as stay docked overnight on the SEPAC premises. Islands designed by Sarah can dock in the fragmented edges of the SEPAC square, to let the users experience SEPAC. The SEPAC marina is opened to any kind of floating vessel, that can fit into the dimensions of the docking spaces. One big docking space is prepared on the northern edge of square for the vessels that need more space to dock.
Interaction with The Fifth Season
A bridge connecting The Fifth Season and SEPAC is developed, to allow a flow of pedestrians. The Fifth Season is proposing cultural activities, which can be a subject of interest of the inhabitants of SEPAC neighborhoods or vessels docked in SEPAC marina. SEPAC can also offer office space for The Fifth Season administrative purposes.
Interaction with The Food CenteRDM
The end of Food CenteRDM and the bank bridge of SEPAC are intersecting. This node is developed as a connection point that allows the pedestrian to access both water and land level on both sides of the bridge.
Interactive square
SEPAC is incorporating the unique interactive experience of the square on the eastern side of the building. The square is constructed of 310 nodes which inform each other and are able to detect and respond to the presence of users on the surface of the square.
This proposal embodies the Hyperbody policies of system design, interactive architecture and non-standard assemblies. The square is made out of non-identical floor plates and interactive nodes at the places where the floor plates meet. In the final proposal, the total amount of nodes is 310, however as an open system this amount can be altered without compromises in the performance of the system. The square can be built in phases, shrink and grow according to the user needs.
The idea of a public square that is able to sense and react to the human behavior is very appealing. We are able to program an urban element, that can perform to attract human attention and encourage the users to enter the space. At the same time it is promoting movement along its surface and meeting of the users.
The system is made out of 3 different types of modes: standard node, facade node and fountain node.
The square is made out of 427 unique quadrangular floor plates. The 310 standard nodes are placed in points where the corners of the floor plates meet. The node has four pressure sensors connected to the central unit, as well as four series of diodes. While applying a pressure equal a weight of one person on one of the pressure sensor, the node lights the diodes in the directions, from which the pressure was sensed. When the pressure is bigger, more diodes are turned on, until all the diodes are on. When this happens, the communicating circuit is closed and next node receives pressure event message. The neighboring node that received a pressure signal, lights up a closest diode.
The system features two additional node types. They all can communicate, and thus work as one system.
The facade node is embed into the facade and doesn't have a pressure sensors. It receives the signals from the neighboring nodes and lights up the diodes embed into the louvers in the facade. The amount of pressure applied to the neighboring nodes is expressed as a amount of diodes turned on in vertical direction.
Having this interaction we can say that the square space attracts human attention. Many potential users are likely to come to the square to play with the system and explore it's reactions. The users will aim at lighting up possible biggest amount of diodes, thus standing in groups. Or they will be moving across the square to check if all of the elements still work.
We can think of this square also in terms of sustainability, since during the night hours it is using energy to light up, only when a user is present. But saying that we run into an issue - when a square is dark it is not attractive and hardly visible, thus there is no reason to use it. To solve this problem, the fountain node was introduced.
The fountain node incorporates all the functions of standard mode (pressure sensors and light), but it is also steering a fountain and its lighting. It is reacting to the presence of people sitting around by increasing the height of the water stream and the intensity of fountain lighting. But the most unique feature of this node is the ability to invoke an interaction, while no pressure is sensed and send this command to the other nodes through the node network.
The self invoked event happens occasionally and randomly, basing on pseudorandom number generator based script to randomize the delay between the self invoked events. The message that is sent into the network, codes a lifetime of the impulse, direction of movement and intensity for every jump. Duration in between jump events can be predefined or implemented as another variable into the message. I will show an example without the duration in between the jumps.
Example of code might be:
02 13 21 32 … 03
First digit codes the direction, second codes the intensity of light. The length of the message is generated randomly.
Direction codes: 0 - don't change direction, 1 - change direction "90 degrees", 2 - change direction "180 degrees", 3 - change direction "270 degrees"
I used the "" for the degree measurements since the grid is not perpendicular.
So the code above invokes an action:
turn on the fountain and light - continue straight, intensity 2 - turn "90 degrees", intensity 3 - turn "180 degrees", intensity 1 ...
Perception of self invoking event
The self invoked event is an unique quality that allows the space to be attractive even if the square is empty and it is dark outside. When we analyse the human perception of this self invoking event, we can assume that the square will act as if it has it's own will. Some may get an impression that there is somebody walking in the middle of the square. However more of the self invoked events may happen at the simultaneously. Or at some point there might be interactions caused by the human users and the self invoked impulses. This draws an beautiful image of mutual connections between the human and technology. The self invoked event might be seen as if the square was an invisible person walking on the surface. Or an entity that is able to remember the movement of people on its surface and play them back.
SEPAC interactive square - structural system
The square is supported by concrete floats under every node and every floor plate to assure enough displacement and allow the floor plates to move independently from the nodes, generating varied pressure on the sensors.
All floor plates are made out of fiber cement and have different floats fixed to its bottom, generated based on their dimensions. It is critical to assure proportional displacement to the size of the plate, to have the same pressure responses on the sensors for all the nodes, regardless of their size.
The standard node consists of the unified concrete float, base with the pressure senors and steering unit with the connectors for the diodes. Each node is connected to 4 series of diodes - one for every direction. The element with diodes is mass customized to fit the angle and the length that equals half the distance between the nodes. Each consists of 3 RBG diodes and connectors on both sides. The connectors are used to communicate with the parent node and to send the messages to the neighboring nodes. LED driver is integrated into the node.
Below an GIF animation shows different layers of the square construction. PLEASE CLICK TO VIEW THE ANIMATION. First the floats for the nodes are positioned, than fibercement floor plates with integrated floats are put into place and finally the connectors/bands and limiters that protect the floor plates from moving out from their place in the system.
