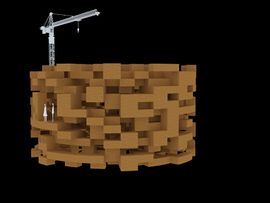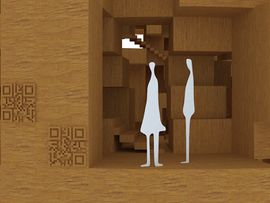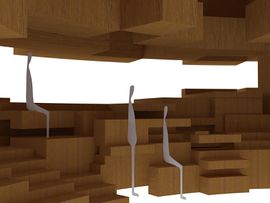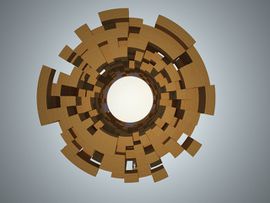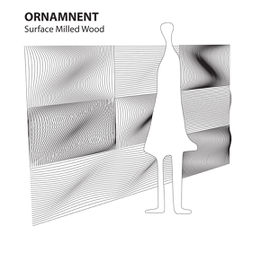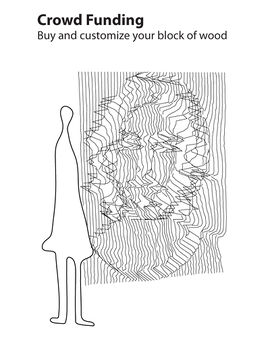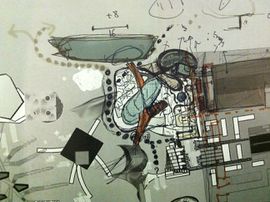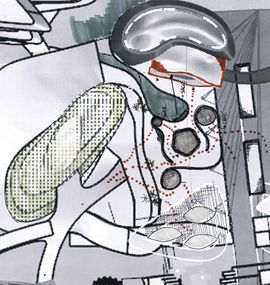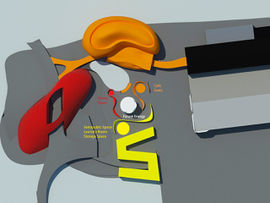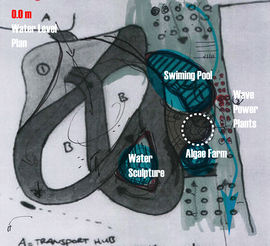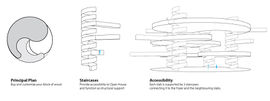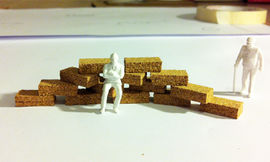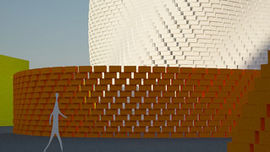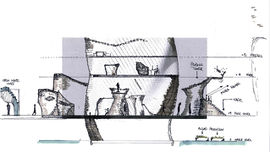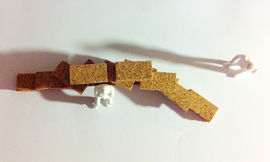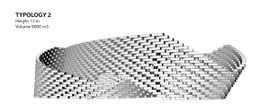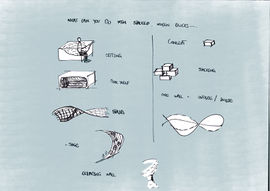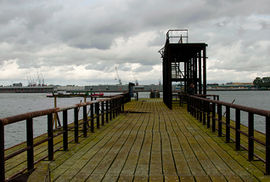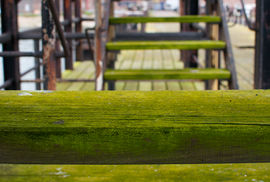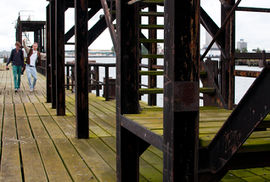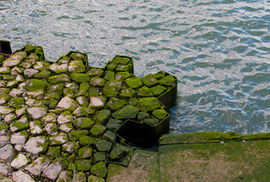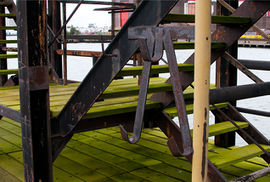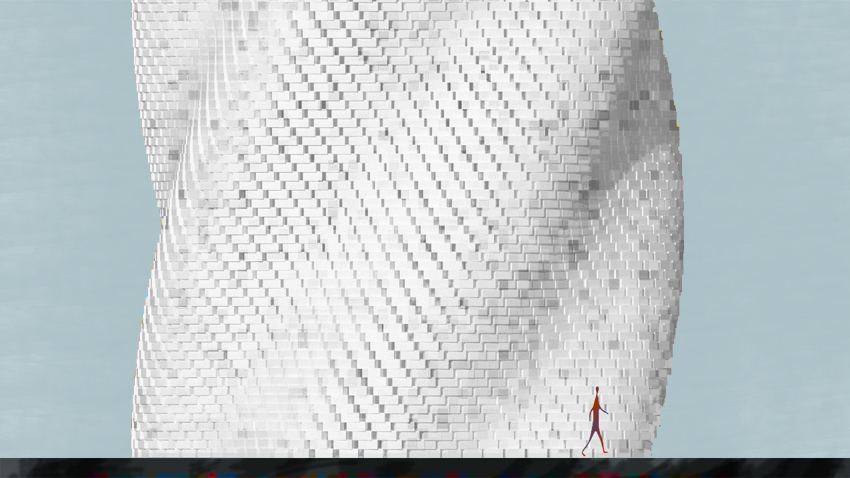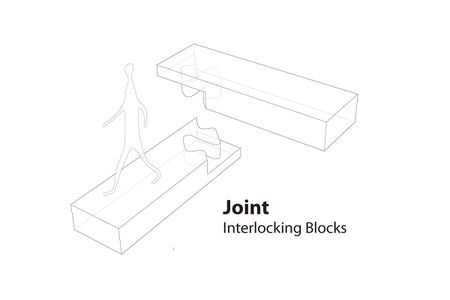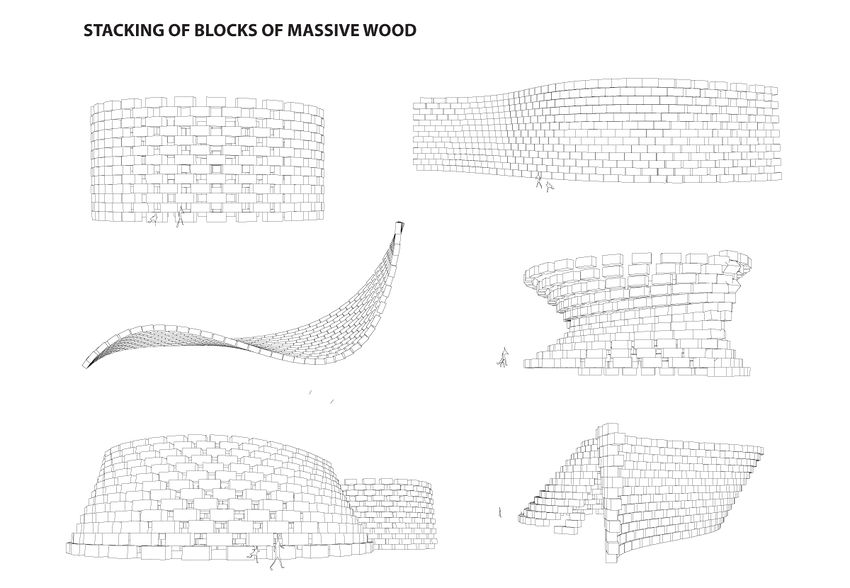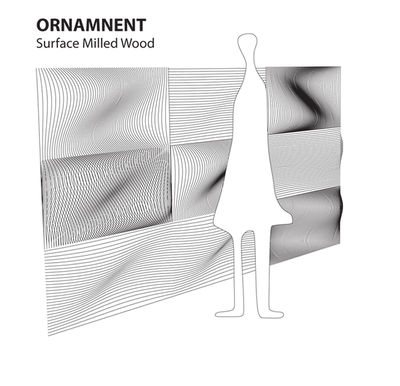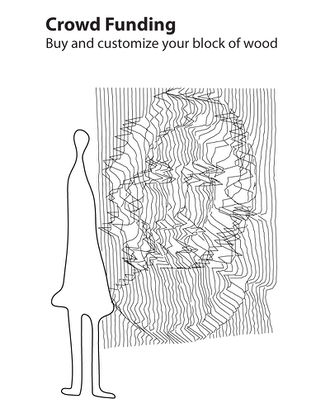project16:Process
Process
Contents |
DESIGN PROCESS
Although the concept for the project has been the same through out the process, the design itself has taken many turns before landing in its final shape. In this subpage follows the process leading to the finalized design.
Building Process
ACCESS
Learn and Play
The Learn & Play Island is collaboration of 5 projects situated on the North-East bank of the RDM site.
Our goal is to discuss the very much-discussed issue of Sustainability from a different standpoint.
We want to show the RDM-visitors how sustainable living can be not only meaningful but also playful and fun.
In order to do that we believe people need to interact with technology and see the result of their every-day choices for themselves. For instance the harbor water is filtered and cleaned so that the visitors can swim in it. The energy consumption of the whole island is continuously monitored and graphically displayed on EzRDM’s large media façade. The visitors can even produce energy by jumping up and down the piezoelectric paths.
The CAVE is the centerpiece of the Learn and Play island tying the two information centers, the landscape and the experimental housing together to create one whole. Housing an experimental workshop space and a series of wall segment surrounding it the CAVE offers opportunity to interacts and play hoping the visitor ponders about the future of our planet while doing so.
MATERIAL
Wood, steel and algae
The old pier’s wooden boardwalk, beautifully covered by green algae and the rusty steel tell the story of the pier’s past. The building reflects this story by using the same materials – wood and metal - and letting them age imposed to the elements to continue telling that story.
IDENTITY
The building function as a calm spot in the heavily exploited site. It offers green public space for the future inhabitants of the RDM. It is a place where you back and relax for a while before going back to your work or study. This is reflected in the project’s simple form language. The simplicity of the geometry makes is stand out. The complexity on the other hand is in another scale: the play of light and shadows on the façade, the digitally handcrafted material and detailing of the joints. The building is tactile, playful and calm.
STRUCTURE
The structural principal is a simple one. The building consists of stacked blocks of massive wood. What gives the structure complexity is however the way in which these blocks are placed relative to one another. The exact rotation and displacement of each block relative its neighbors are defined by the unique joint of each piece.
Being a public space, the building is utterly depending on a steady flow of people. The public path has been carved out of the physical shape of the building allowing the space to be accessible for pedestrians and bikers from multiple directions. This pedestrian path the continues on to the neighboring projects Open House and Veni-Vidi and Ez RDM.
ORNAMENT
ENVIRONMENTAL INTERACTIONS
• The project addresses the issue of providing energy through two different types of interactions.
Firstly the building is a part of smart energy grid aiming at creating an energy system of diversified micro energy generators, which is less dependent on the centrally produced power. The CAVE contributes to the grid by utilizing Piezo Electric Generators (more information on the Energy Page) at the entrance areas where the most flow of people regularly pass.
Secondly the CAVE exchanges energy within its own different functions as well as with its neighbouring project Open House to balance the heat and cool need of the activities. For instance the workshop area’s need for cooling is balance by exchanging heat with the Open House residential building which is mainly in need of heating.
• The RDM-dock is at the moment home to wild life such as sea birds and marine species whose in habitat will largely be affected by the development of the area. The CAVE will provide new habitat for theses species.
The CAVE → Open House [Project]
The CAVE → Swan [Person]
SOCIAL INTERACTIONS
The village of Heijplaat has currently 5000 inhabitants. Furthermore there would be approximately 3000 new inhabitants moving to the RDM area, according to the The shared master plan. A major part of the new housing is planned on the East bank of the RDM area close to the CAVE.
The project aims at providing the current and the future inhabitants of the RDM area with a public place so that they can meet and talk and exchange ideas, stories.
The CAVE → The village Heijplaat [Building]
The CAVE → Open House [Project]
PHYSICAL INTERACTIONS
• 200 m2 of the public space is provided for the housing project Open House making sure that the students and new-starters living in Open House have a place to meet with each other but also with other actors of the RDM area.
• The CAVE provides 150 m2 of workshop space for The Knowledge Center's 30-day program.
• The building has a direct connection with the existing pier and shares its rough and industrial materiality on the outside.
The CAVE → Open House [Project]
The CAVE → The Knowledge Center [Project]
The CAVE → The Pier [Object]
