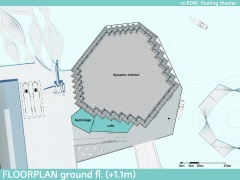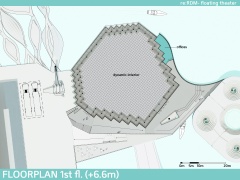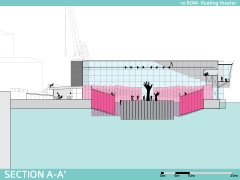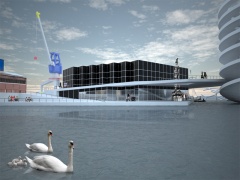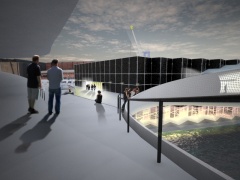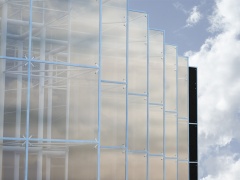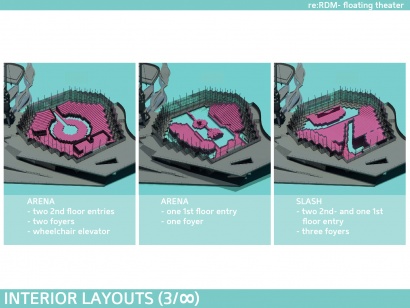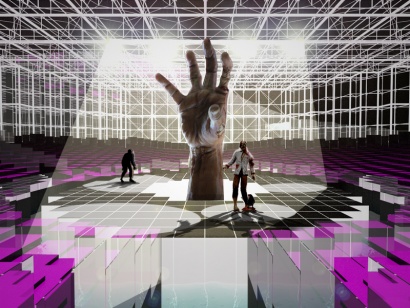project35:Styling
Contents |
Introduction
The styling and appearance of the building consists of two parts; the interior and the exterior. But before the renders and animation to show the geometry of the building, two plans and a section are provided.
Appearance of the exterior
The exterior of the theatre hints at the orthogonal structure of its interior. The 2x2m panes of glass are fixed to a lightweight steel structure, ideal for spanning large spaces whilst able to be hanged with lighting and sound equipment. The façade is made up off glazed and opaque panels presenting it's visitors with a spectacular view whilst remaining obscure and mysterious for passers-by. Because the interior is completely dynamic, the entrances are to be reached via a outdoor boardwalk. This boardwalk connects not only the entrances of the theatre, but also surrounding projects. It's appearance is quite different from the theatre's, it's more dynamic and deforms where connections are needed. Like a ribbon, it starts at water-level allowing visitors to come by boat and then move along the Reizende Drijvende Markt at the south, going up and touching the dock softly before turning back to create a public space just before ending its route at the entrance of the Digital Gardener. On this route, one passes the theatre's three entrances and a café and backstage area, snuggly fitted underneath the boardwalk.
Animation exterior
Appearance of the interior
The interior's appearance is dominated by the orthogonal shape of it's floating platforms and their pink sides. These contrast sharply with the dark roof and walls and white loadbearing structure. The second most remarkable feature is the prominent position of water. The floating platforms can be sunk to -2m, letting water play a part in the interior. Glass panels are used as railing towards the play while opaque panels protect visitors from a six meter fall. The layout is completely left to the theatre director, designing the optimal setting for his play.
