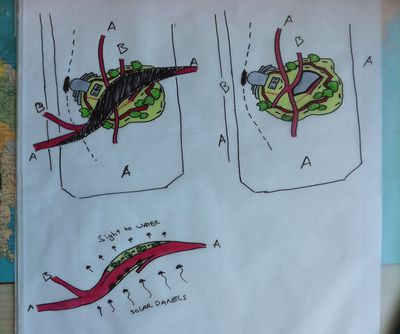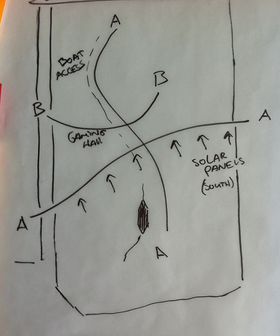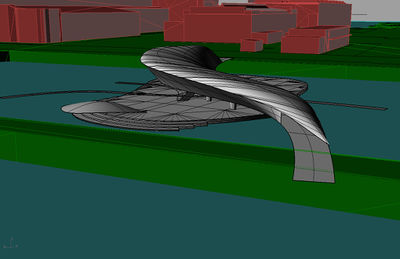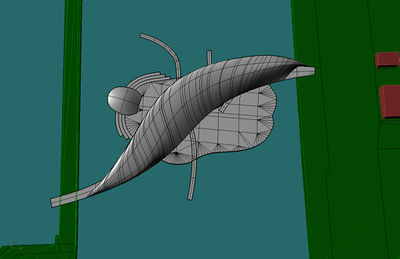project18:Styling
| Line 3: | Line 3: | ||
---- | ---- | ||
| − | The design is a public space, in this case a park, that works as a connecting piece between the projects. The park that is situated on this island has two routes. First, a main route, which is for people who wants to go as fast as possible from project | + | The design is a public space, in this case a park, that works as a connecting piece between the projects. The park that is situated on this island has two routes. First, a main route, which is for people who wants to go as fast as possible from project 1 to project 2. Second route is the walking/park route. This route is meant for people who use the park for relaxation. |
Another quality of the design is the interaction between the resting areas/park square and the routes. Letting the route go straight through the park square will create a dynamic interaction between relaxation and movement. | Another quality of the design is the interaction between the resting areas/park square and the routes. Letting the route go straight through the park square will create a dynamic interaction between relaxation and movement. | ||
Revision as of 17:41, 14 October 2012
Concept 2.0 Landscape as energy generator
The design is a public space, in this case a park, that works as a connecting piece between the projects. The park that is situated on this island has two routes. First, a main route, which is for people who wants to go as fast as possible from project 1 to project 2. Second route is the walking/park route. This route is meant for people who use the park for relaxation.
Another quality of the design is the interaction between the resting areas/park square and the routes. Letting the route go straight through the park square will create a dynamic interaction between relaxation and movement.
The positioning of the solar panels on the south side make the users possible to experience the architectural qualities of the design, while these panels also works as a wall to block the wind in order to create a comfortabel atmosphere.
What has this design to offer?
The desired effect of this project is to bring the connection back between the RDM and the village. At the interaction page it is explained that there is no visible connection anymore between the two areas. In order to achieve this connection, the design must have something to offer that will be interesting for both areas. That something shouldn't be a new function to draw people, but it should be something that will stimulate the habits of the citizens and the students.
For the citizens this will be a mini park. Most of the complaints about the unvisible connection comes from the old citizens. These people go for a walk or take out their dogs in the neighbourhood. The mini park will be a good way to enrich the every day experience of their walks. At the same time they will be informed about the latest news or upcoming events in the RDM area.
As for the students, the design will contain a waiting/gaming hall. The students don't have anything to do while they wait for the fast ferry. Sometimes it takes up to 30 minutes for the next ferry to arrive. During that time the students can wait in the waiting hall and play games, instead of waiting in the campus where they already had hours of classes. The waiting/gaming hall will also attract younger citizens to RDM.
Result
The given examples, visions and the concept gave as a result a public building which starts at land and gradually reaches over water. The building contains two parts:
1. Mini park, which is the main element in this design. It forms a connecting point with the routing and the waiting hall.
2. Waiting/gaming hall. This space is beneath the organic shape that looks to the water. This hall will also contain an information center.
The options this design has to offer brings ultimately both worlds together in a dynamic public space that feeds the current habits of its users.
Concept 1.0
Concept translated to physical shape:
The concept of continuity should be clearly visible in the design. The possible routes and connections to other projects are a few options to make the concept visible. Furthermore the design should also represent the RDM area, which stands for innovation and development. The drawing underneath shows an example of physical development. The rectangle gets every stage a more organic shape. This fits the project perfectly. The RDM area currently exists of old buildings. The project locations are going to be filled by new non-standard buildings, which will make this development from old to new visible. This design will develop its shape the further it goes towards water. This will in a way also represent the idea of innovation and development of the RDM area. Because of this concept of development and continuity, it is very important that the building doesn't just rise from water.




