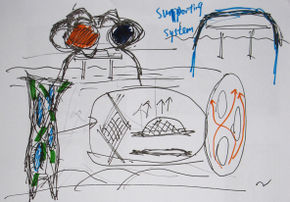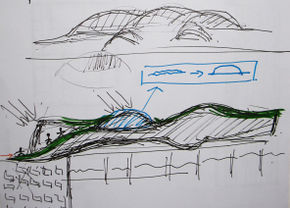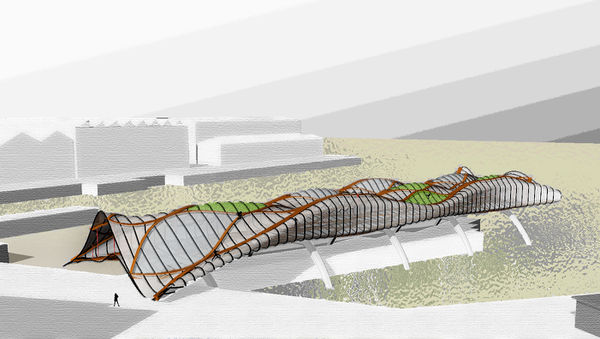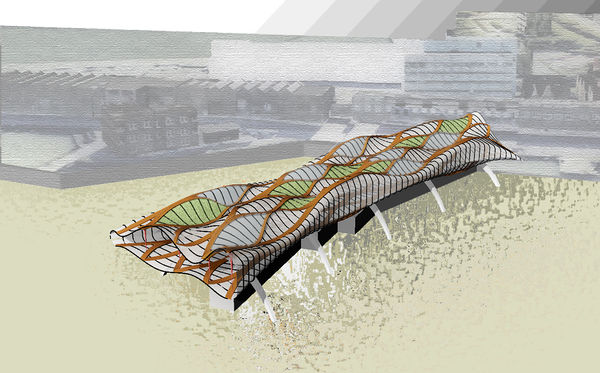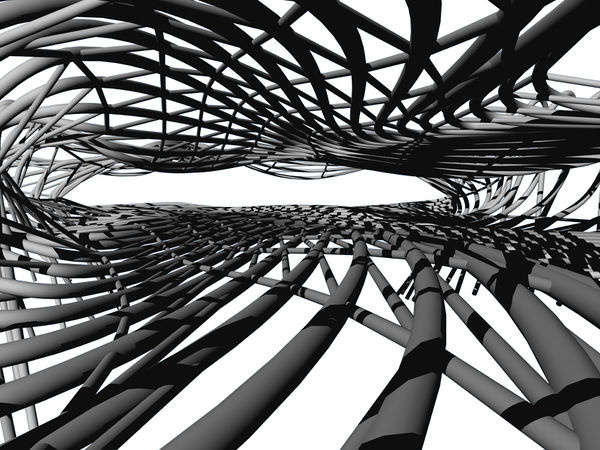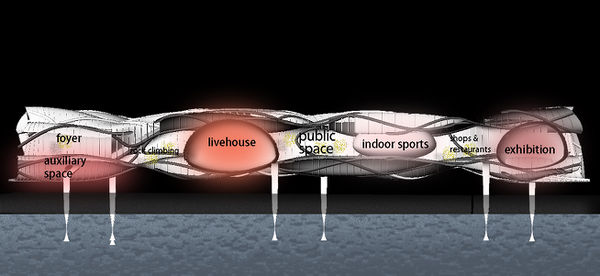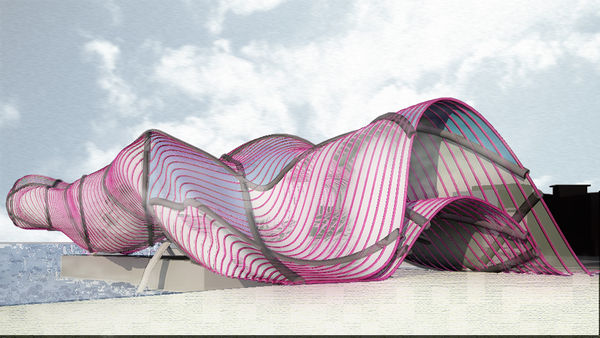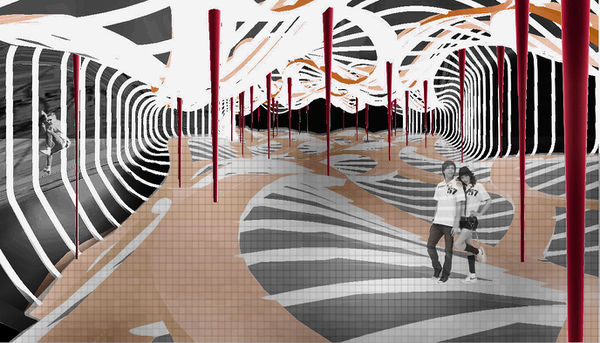project03:Styling
From rerdm
(Difference between revisions)
(→Styling) |
(→Styling) |
||
| Line 37: | Line 37: | ||
</div> | </div> | ||
| − | The inner | + | The inner perspective shows the structure styling of the project. Steel truss are involved to fulfill the |
| − | + | hope of column free space. | |
| − | + | ||
| − | + | ||
Revision as of 12:49, 12 November 2012
Styling
Sketches
Perspective showing the fluctuating surface shape in context. The roof is accessible from the bank.
The whole volume is lifted to provide logistic path. The end facing the water goes upwards.
On the left are the different styling elements of this project. On the right shows the flexible part
of the roof, which changes its shape by inflation to act as variational landscape and medium for sky light.
The inner perspective shows the structure styling of the project. Steel truss are involved to fulfill the
hope of column free space.
Perspective from the bank
Inner space perspective
