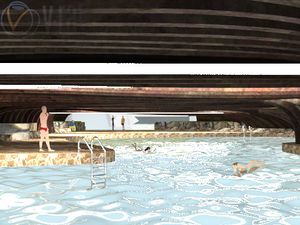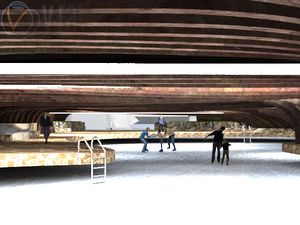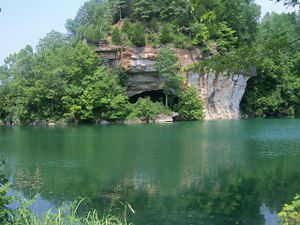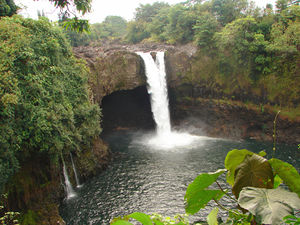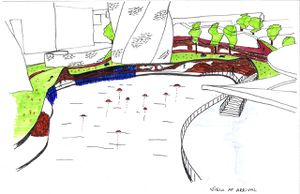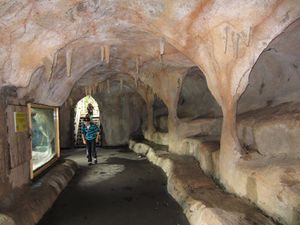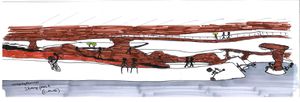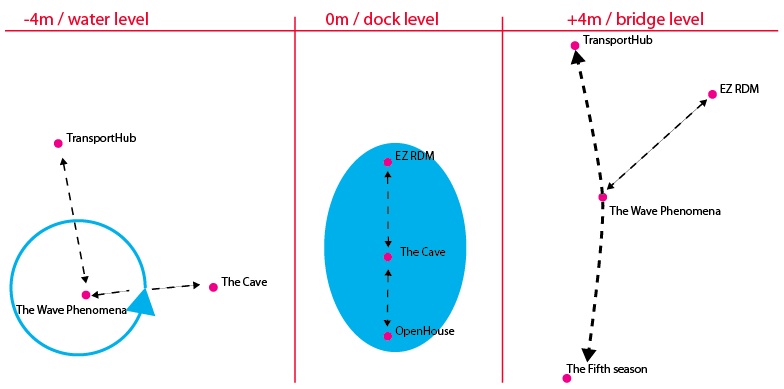project18:Styling
| Line 1: | Line 1: | ||
| − | [[File:Project 18 Swimming pool summer.jpg]] | + | [[File:Project 18 Swimming pool summer.jpg|300px]] |
| − | [[File:Project 18 Swimming pool winter 2.jpg]] | + | [[File:Project 18 Swimming pool winter 2.jpg|300px]] |
Revision as of 17:18, 14 January 2013
Moodboard
Outside view island
Inside view island
Artificial cave
Section
From ideal park to RDM
Levels
As explained above the landscape will have different levels with each its own character and theme.
On -4 level, which is on water level, there will be a skate & cycling track and a water park.
The cycling track will generate energy while moving.
The water park will be formed by the surrounding water, which will be filtered first. The idea of seeing the filtration and having fun at the same time really sums up the approach of the concept of our island; "Learn and Play".
On top level, which is on pier level and higher, there will be a park (green landscape) and a playground (which is workshop related). The park will be first thing the visitors see as soon as they get off the Transport Hub, giving the visitors a good welcoming and lifeful impression. The playground will have activities and which will be related to the project The Cave. Together we will create a space where people can put their information into practise, have fun and generate energy at the same time.
Sketch impressions
What has this design to offer?
This design has a couple of things to offer:
1. Solidarity. Connecting several projects with each other. While connecting it also organizes the island, giving the island a structure. Making visible the diversity in routes, for example route for walking, bicycle, park etc.
2. Landscape. The existing RDM area has no green landscape. This project offers a new, refreshing approach to this area. It adds some life and colour to the site while also harvesting energy.
3. Energy. The landscape will support the idea of "Learn and Play". In this context, there are sustainable systems applied on the landscape. This makes this project the practising / experimenting aspect of the "Learn and Play" concept.
The desired effect of this project is to bring the connection back between the RDM and the village. At the interaction page it is explained that there is no visible connection anymore between the two areas. In order to achieve this connection, the design must have something to offer that will be interesting for both areas. That something shouldn't be a new function to draw people, but it should be something that will stimulate the habits of the citizens and the students.
For the citizens this will be a park. Most of the complaints about the unvisible connection comes from the old citizens. These people go for a walk or take out their dogs in the neighbourhood. The mini park will be a good way to enrich the every day experience of their walks. At the same time they will be informed about the latest news or upcoming events in the RDM area.
As for the students, the design will contain different sport facilities, which will be at some spots on the island a cooperation with the other members of "Learn and Play". The students don't have anything to do while they wait for the fast ferry. Sometimes it takes up to 30 minutes for the next ferry to arrive. During that time the students can kill some time in the gaming hall and play games (AND GENERATE ENERGY WHILE HAVING FUN), instead of waiting in the campus where they already had hours of classes. The gaming hall will also attract younger citizens to RDM.
