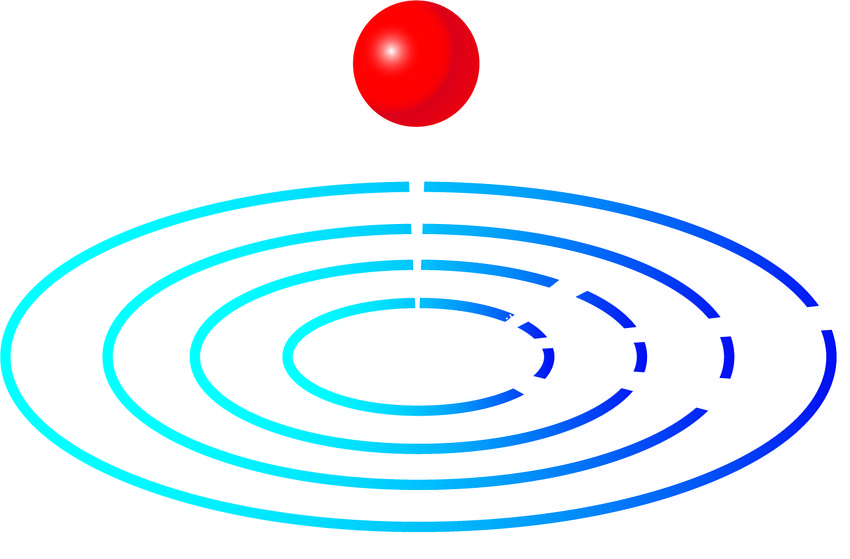project15:Interactions
scales of interaction
The idea behind interaction is a complex one. Is any system of bi-directional relationships a form of interaction, or are there restrictions to this definition. To come to a better understanding of this concept it is split up according to actors, and scale thus creating a diagram of the forces of interaction taking place on the location. This helps gain an understanding of the scales of interaction in which the design is situated.
To validate the design it is necessary to have it interact across these levels. The focus of the design will thus be on the building to environment and building to city interaction, this because these types of interaction cross multiple scale levels and therefore are instrumental in validating the design. Although focus is on these types of interaction the design is not limited to these, people to people and people to building interaction will play a core role in the styling and on design decisions at a building level.
scales to concepts
The aforementioned scales are interesting, however they do not propose any solid foundation on which to base design decisions. For this it is necessary to take them one step further and turn them into interaction concepts.
Interaction with the environment and interaction with the city are combined in this conceptual phase. The building will respond to patterns in the urban fabric, information which it gathers from monitoring passive and active data streams within the city. These data streams can be roughly split into two categories: human/technological factors, and weather conditions. It should then translate the information gathered from these data streams and place it within the visible realities of the user, interesting ways to do this are proposed by Dan Hill of Arup and can be found here [1]
human/technological factors
The human/ technological factors are special in that they can contain an active and passive user element. Passive elements would be the monitoring of cell phone activity in the area, the sensing of traffic patterns across the building (eg. pressure pads), etc. Active elements can be programs in which the current user can input information about the way they are experiencing the building at that moment, and any shortcomings or emotions they are experiencing at that moment. These can then result in changes in the building, or projections which personalize the way the building is experienced.
Weather conditions
Adapting to changing weather and environmental conditions can allow the building to take a great leap forward in sustainable strategies, by reacting to the weather and taking into account user preferences the building can become the force of interaction between the user and the weather in an energy efficient way. The building can open up on a summer day, allowing fresh air into its interior spaces and essentially reducing itself to a sun roof, or provide protective overhangs on a rainy fall day under which people in transit can find shelter from the rain.
The brain Network
The brain network is a simple solution to the complex problem of arranging a connection to land (and other entities) from your own or clusters entity. What we propose is a network of individual "synapses" (small, smart, floating blocks which can form bridges) which form connections between the different "neurons" (entities) whose behaviour is governed by a simple (so far) 5 ruled protocol:
- Every entity is connected within "the brain".
- Everything is connected only to its nearest neighbours, no links will go over, under, around or through neighbouring entities.
- No connections are permanent, unless specified otherwise (think of the link to for example land, or heavily clustered entities)
- The system learns from itself by observing traffic patterns across it, thus creating favored routes. These routes are however never permanent and the system will always try new permutations (think of an electrical impulse traveling through the brain, not always taking the same route thus sometimes discovering new shorter/better ways to get from A to B)
- The connection is three dimensional (XYZ Axis) thus it does not impose a design direction on the individual entities.
As you can see the network is simply a logistical system which can also be an attractive feature of the area since it is something new and improves routing and circulation across the harbor, it is not meant as a system which imposes a certain aesthetic on the entities connected to it. It doesn't force a fixed or moving position on the entities as it will simply create new routes when elements are moving in- or taken out of the harbour. Thus it is a simple top-down plan which gives space for your individual bottom-up approach.
