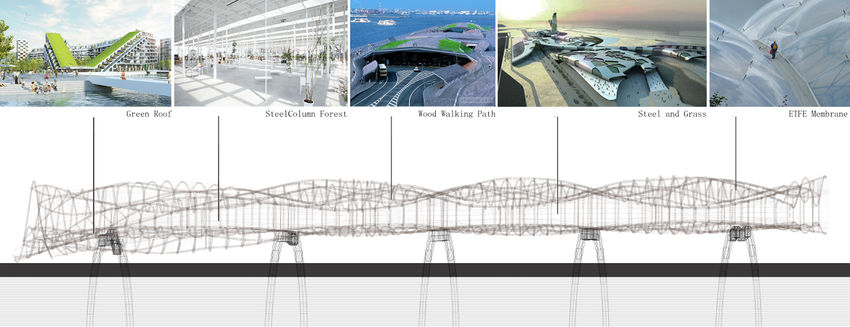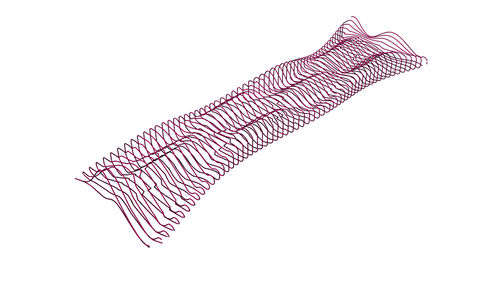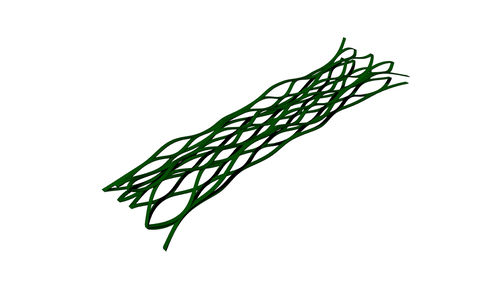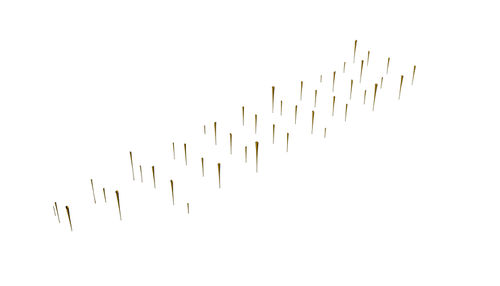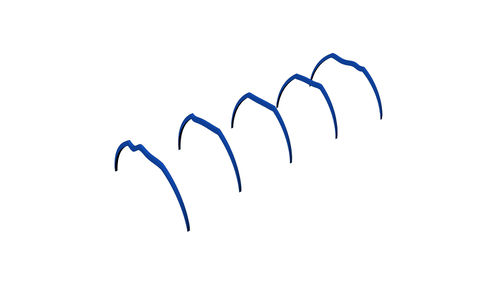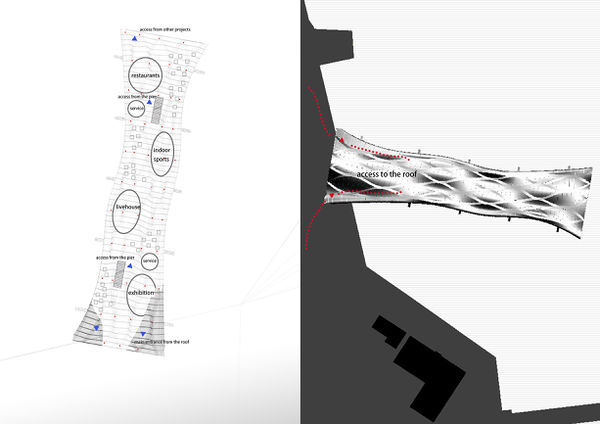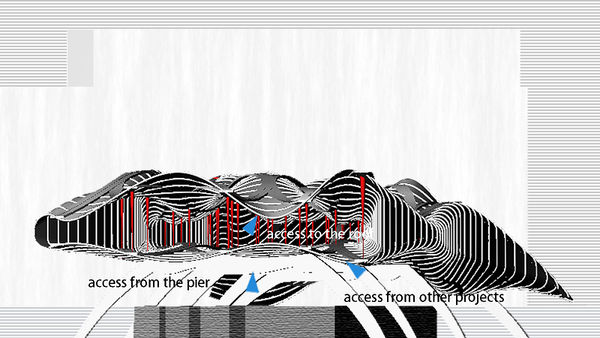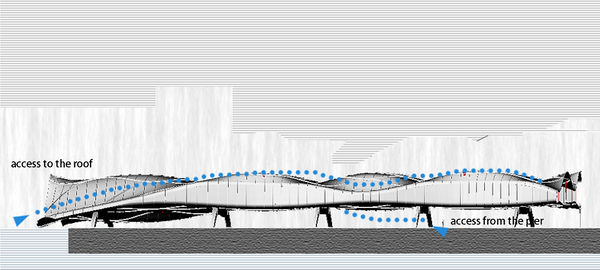project03:Performance
From rerdm
Performance
Material Performance
Several references are listed to show the possible materials which can be used in our project.
The accessible roof can be decorated wood and vegetation while the main structure,the column and the "girder" will
be steel.The skin should be metal plates and glasses and perhaps ETFE membrane will be used to let the light in.
Structure Performance
Access Performance
plan and top view
north facade west facadeOur project is accessible from both water and land.As is showed in the diagram,people can walk freely to the
roof via the ramp on the bank.In addition,the pier will be the connector to both water and other projects,
for there are a few stairs that make the building easier to get from the pier under it.
