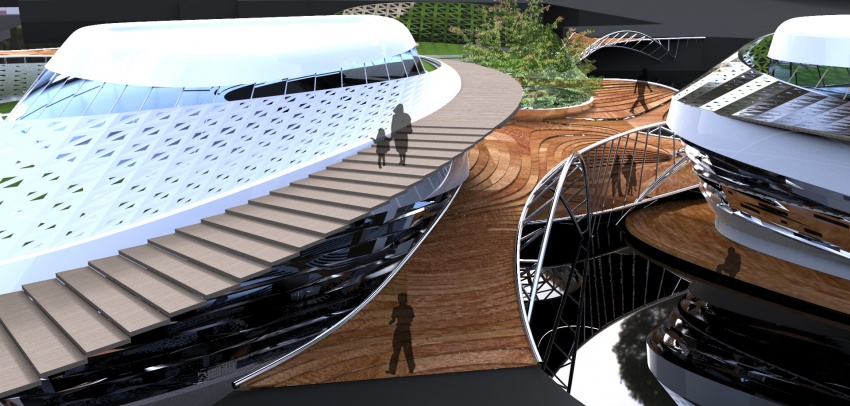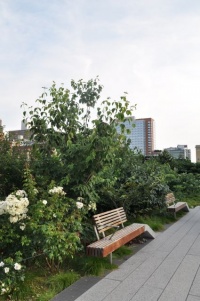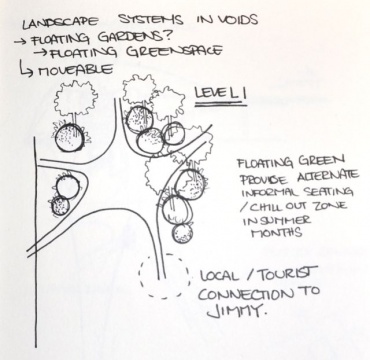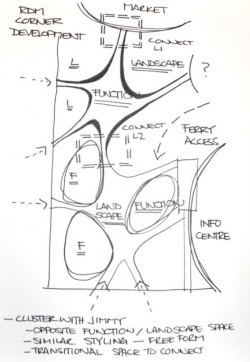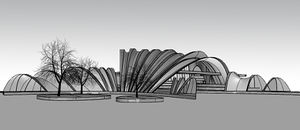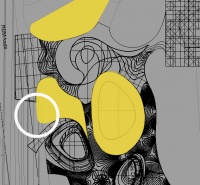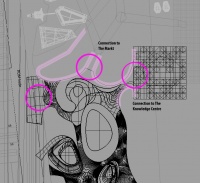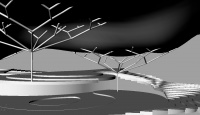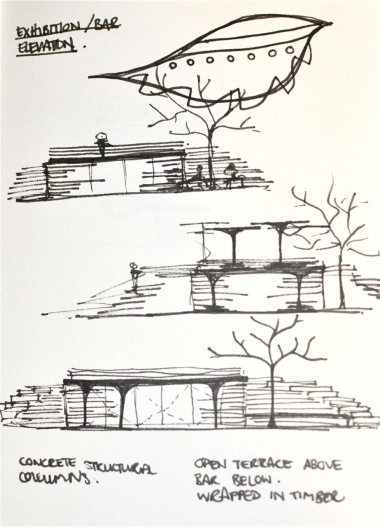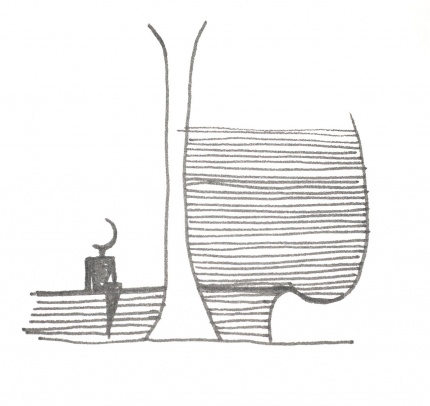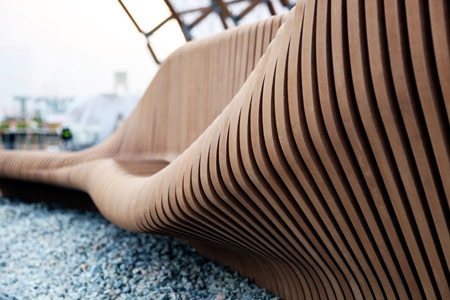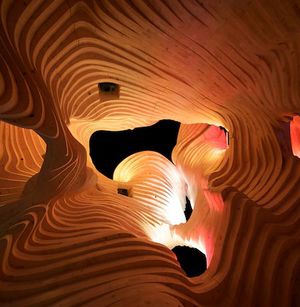project01:Development
From rerdm
(Difference between revisions)
(→Sourced images) |
(→Past development) |
||
| Line 31: | Line 31: | ||
| − | [[File:Project4 function2.jpg|370px]] [[File:Project4 function1.jpg|250px]] | + | [[File:Highline.jpg|200px]] [[File:Project4 function2.jpg|370px]] [[File:Project4 function1.jpg|250px]] |
| − | + | ||
| Line 51: | Line 51: | ||
[[File:Project01-style-02.jpg|460px]] [[File:Project01 style-01.jpg|300px]] | [[File:Project01-style-02.jpg|460px]] [[File:Project01 style-01.jpg|300px]] | ||
| − | |||
==Sourced images== | ==Sourced images== | ||
Revision as of 15:49, 18 January 2013
Development
Past development
Sourced images
In order of appearance:
The High Line, New York City, Steven Holl Architects. Own Photograph.
Parametric furniture, Rocker Lang Architects. Taken from www.dezeen.com
Termite Pavilion, Softroom Architects, Freeform Engineering, Atelier One. Taken from www.dezeen.com
