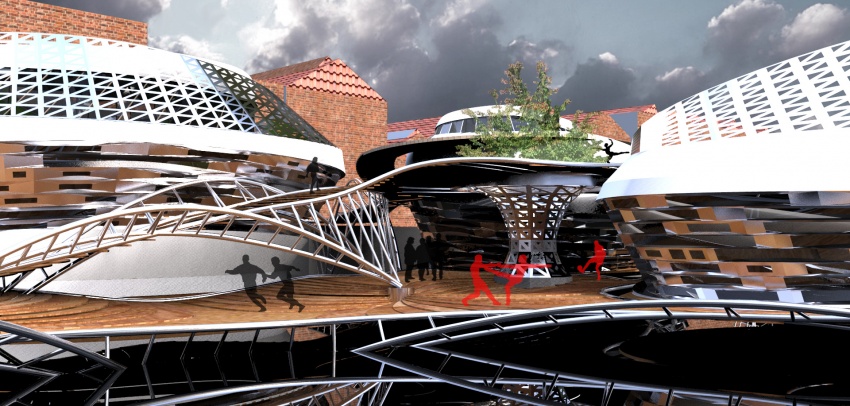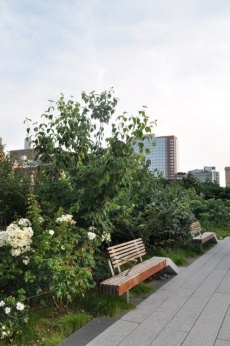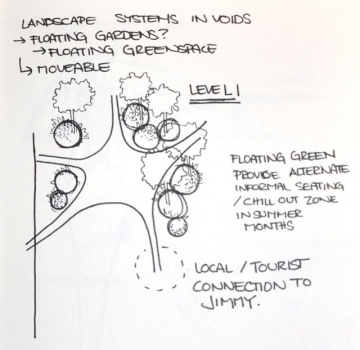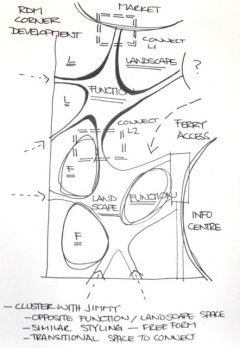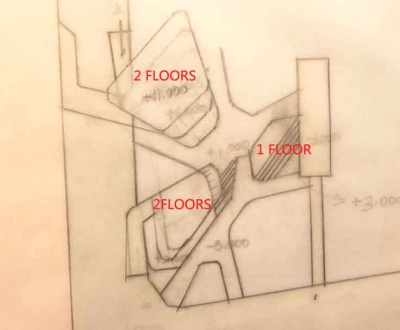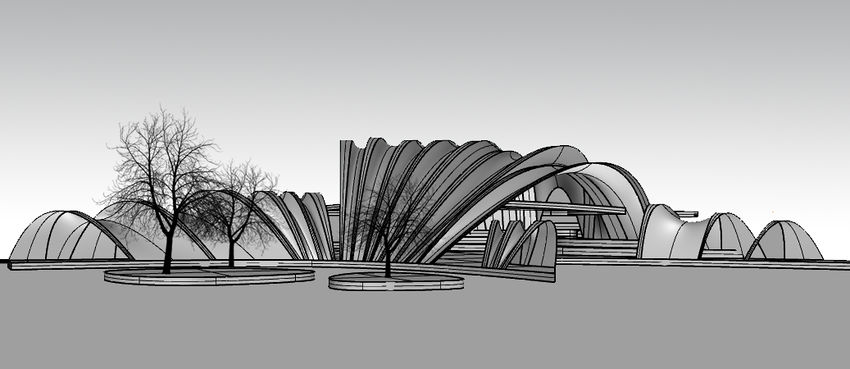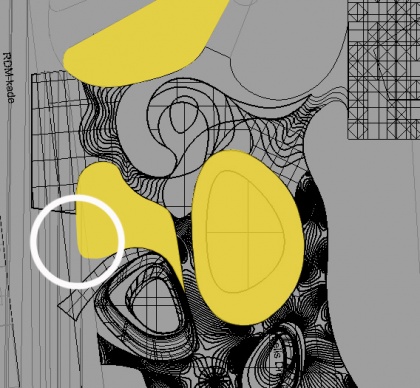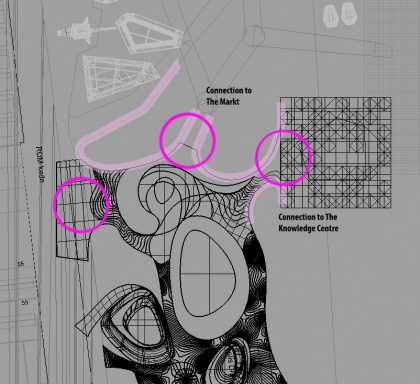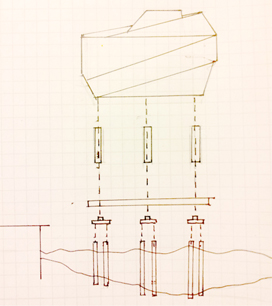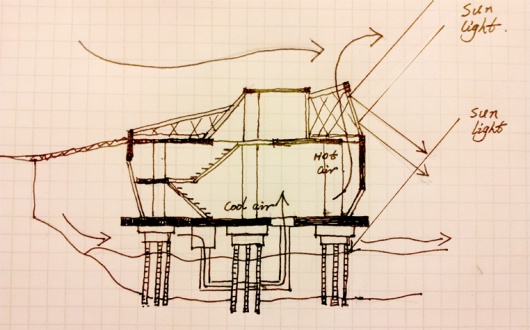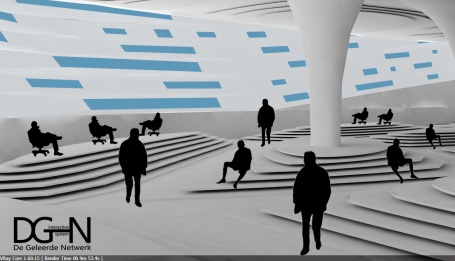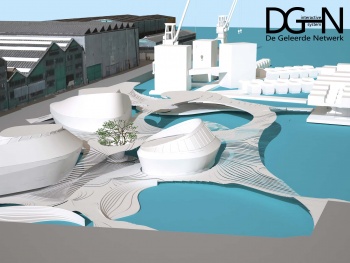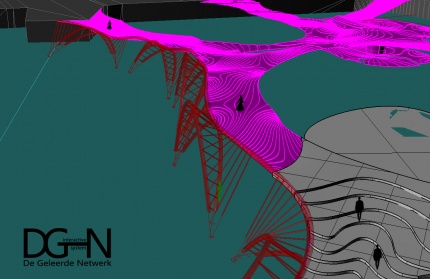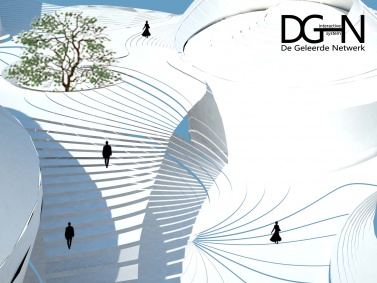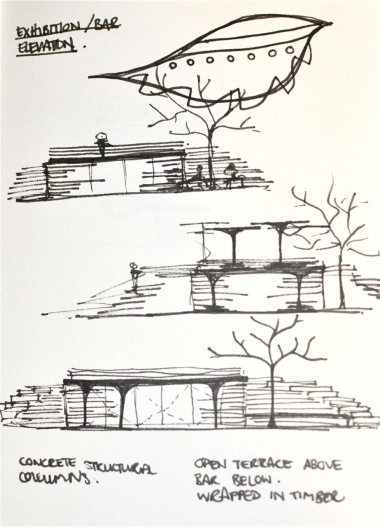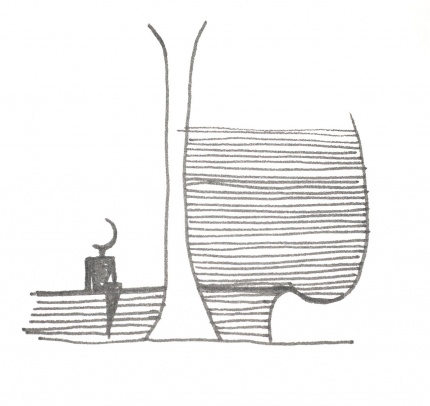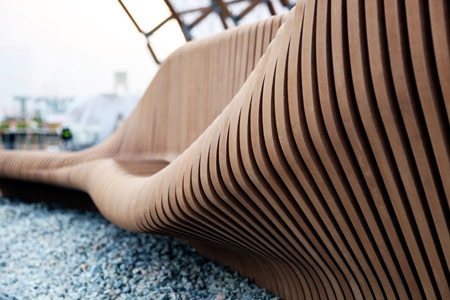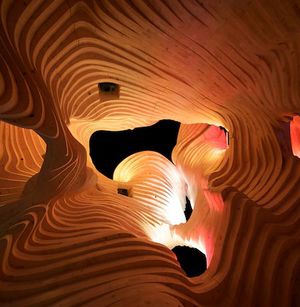project01:Development
From rerdm
(Difference between revisions)
(→Past development) |
|||
| (48 intermediate revisions by one user not shown) | |||
| Line 1: | Line 1: | ||
__NOTITLE__ | __NOTITLE__ | ||
| − | [[Image: | + | [[Image:project01-perspective view.jpg|850px]] |
| Line 28: | Line 28: | ||
| − | == | + | ==Initial layout and form development== |
| + | [[File:Highline.jpg|230px]] [[File:Project4 function2.jpg|360px]] [[File:Project4 function1.jpg|240px]] | ||
| − | [[File: | + | [[File:125.jpg|440px]] [[File:4th floor.jpg|400px]] |
| − | |||
| + | [[File:Project 4 function.jpg|850px]] | ||
| − | + | ==Interaction development== | |
| + | [[File:Project01 interaction2.jpg|420px]] [[File:Project01 interaction1.jpg|420px]] | ||
| + | ==Structure development== | ||
| − | |||
| − | [[File: | + | [[File:20120930 210037.jpg|290px]] [[File:20120930 210027.jpg|530px]] |
| + | |||
| + | ==Final styling development== | ||
| + | |||
| + | |||
| + | [[File:Projet01-12-10-3.jpg|455px]] [[File:2012-11-20-1.jpg|350px]] | ||
| + | |||
| + | [[File:20121126204944.jpg|430px]] [[File:2012-11-20-4.jpg|377px]] | ||
| − | |||
| Line 51: | Line 59: | ||
[[File:Project01-style-02.jpg|460px]] [[File:Project01 style-01.jpg|300px]] | [[File:Project01-style-02.jpg|460px]] [[File:Project01 style-01.jpg|300px]] | ||
| − | |||
==Sourced images== | ==Sourced images== | ||
| + | In order of appearance: | ||
The High Line, New York City, Steven Holl Architects. Own Photograph. | The High Line, New York City, Steven Holl Architects. Own Photograph. | ||
| − | |||
| − | |||
Parametric furniture, Rocker Lang Architects. Taken from www.dezeen.com | Parametric furniture, Rocker Lang Architects. Taken from www.dezeen.com | ||
| + | |||
| + | Termite Pavilion, Softroom Architects, Freeform Engineering, Atelier One. Taken from www.dezeen.com | ||
Latest revision as of 16:27, 18 January 2013
Development
Contents |
[edit] Initial layout and form development
[edit] Interaction development
[edit] Structure development
[edit] Final styling development
[edit] Sourced images
In order of appearance:
The High Line, New York City, Steven Holl Architects. Own Photograph.
Parametric furniture, Rocker Lang Architects. Taken from www.dezeen.com
Termite Pavilion, Softroom Architects, Freeform Engineering, Atelier One. Taken from www.dezeen.com
