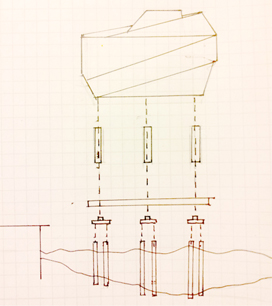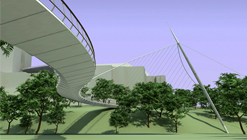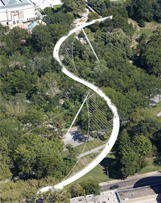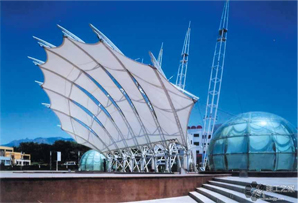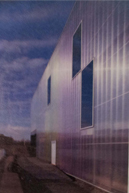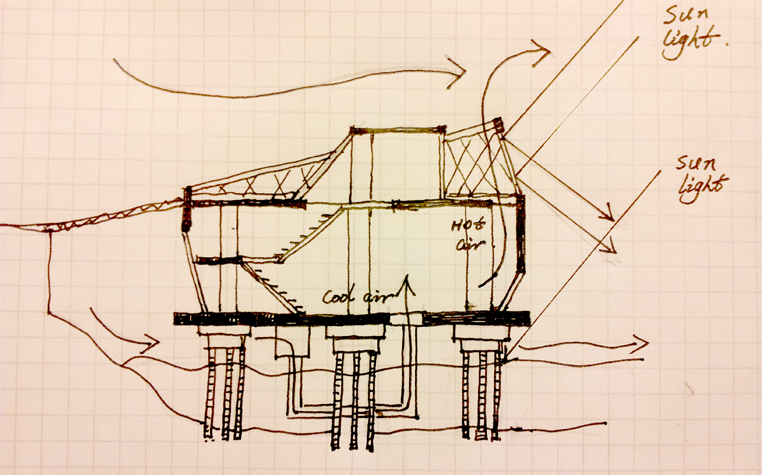project01:Performance
| Line 15: | Line 15: | ||
Material: | Material: | ||
| − | I will use different Materials to our project,the visible part of building I will use Polycarbonate panels to instead glass and this material has good heat resistance and light transmission quality. For the sharp of the project,I will use steel for main structure and use | + | I will use different Materials to our project,the visible part of building I will use Polycarbonate panels to instead glass and this material has good heat resistance and light transmission quality. For the sharp of the project,I will use steel for main structure and use ETFE for wall . For reduce the weight of transportation part,I will use steel to construct whole transportation part. |
Entrance: | Entrance: | ||
Revision as of 21:05, 1 October 2012
Structure: Our project will use pillar to sustain the vertical pressure and the pillars are all dismountable,It means we can remove some building masses very easy. And the landscape part and transportation part are segregated with building part. It makes the whole system could change for different situation. The structure of transportation is divided in two parts:1. The pillars under the transportation part will sustain the vertical pressure and the suspend system will keep the bridges steady when the wind is very strong
The main structure of building masses’ surface is double façade,the inside layer I will use grid structure to oppose the pressure and the outside layer I will use sun films to reflect the sun light. Then I will use steal structure to sustain this double façade.
Material: I will use different Materials to our project,the visible part of building I will use Polycarbonate panels to instead glass and this material has good heat resistance and light transmission quality. For the sharp of the project,I will use steel for main structure and use ETFE for wall . For reduce the weight of transportation part,I will use steel to construct whole transportation part.
Entrance: The three building masses all have their own entrance. Because of the volume of the sport centre and study room,they all have two or more entrance,parts of them will connect with transportation part which will support people an easy way to go to indoor space from the landscape part and other entrance with connect with surrounding. These entrance which connect with surrounding are all designed in second floor,and due to square in the second floor,people could have some activities in the second floor.
Sustainable Technology: Natural ventilation I use the double façade to introduce more flesh air into indoor space and because of the special location of our project,we will use some water cooling system to reduce the cost of air conditioner.
