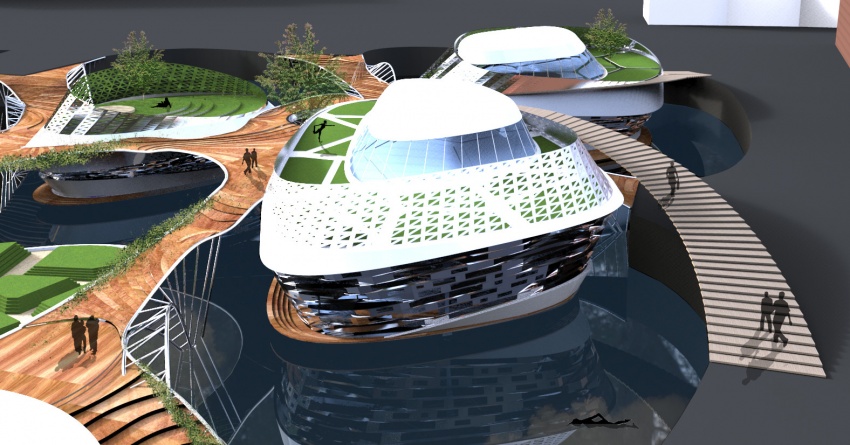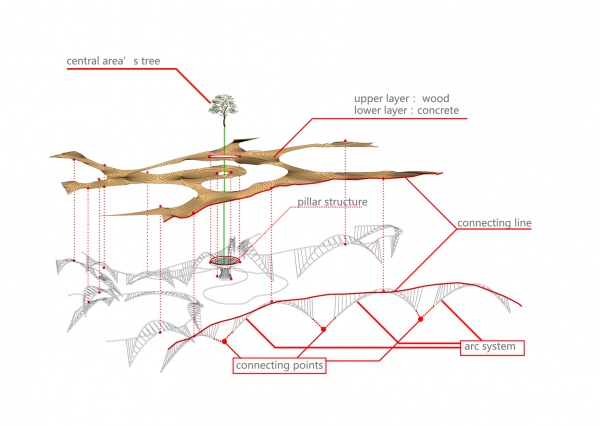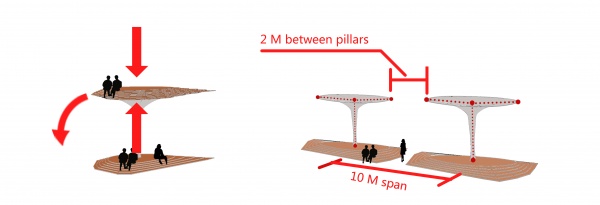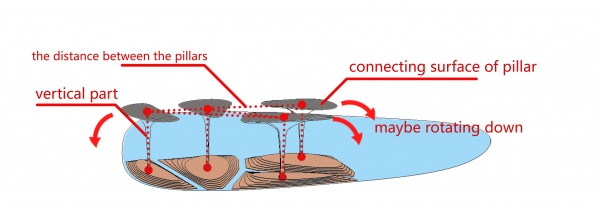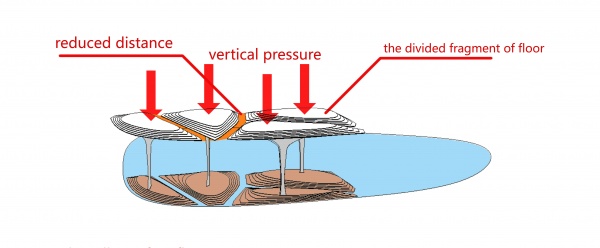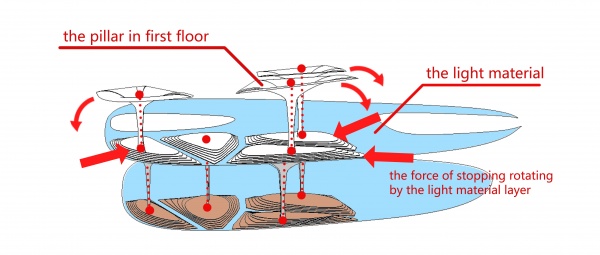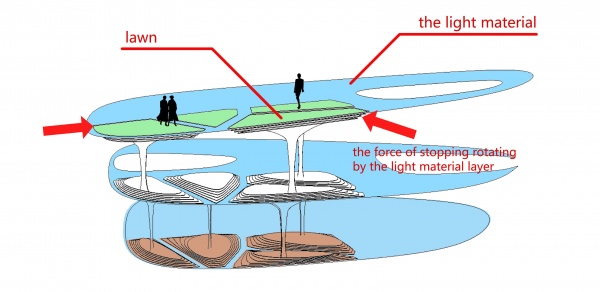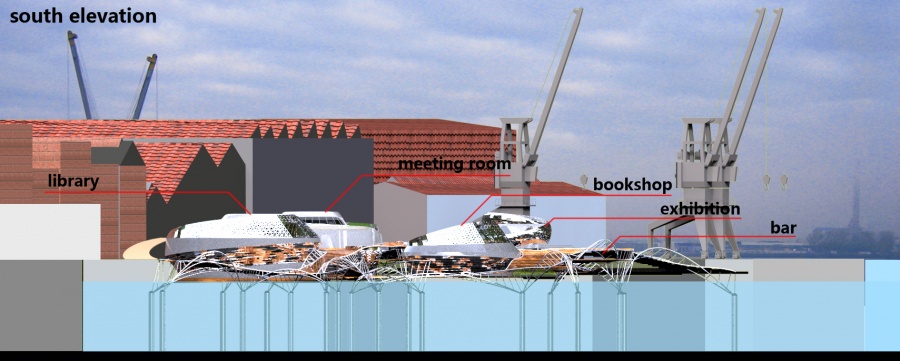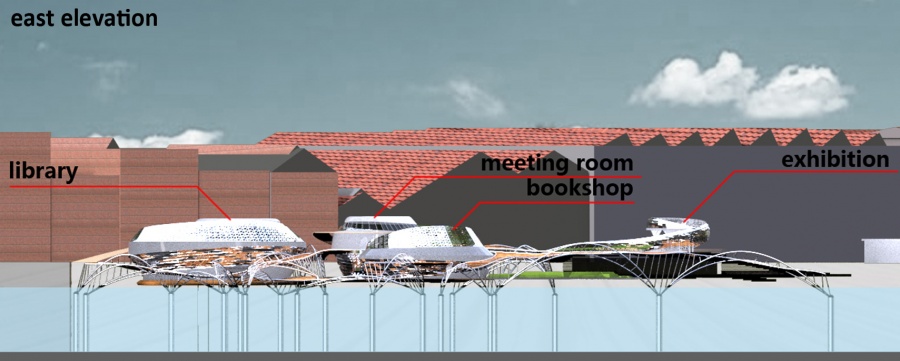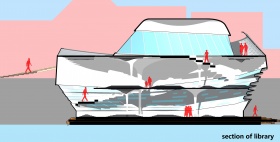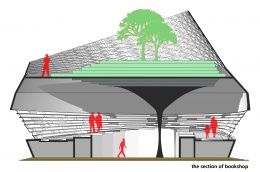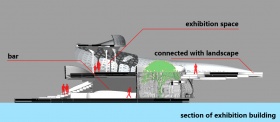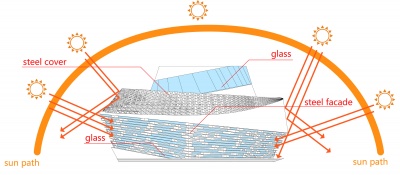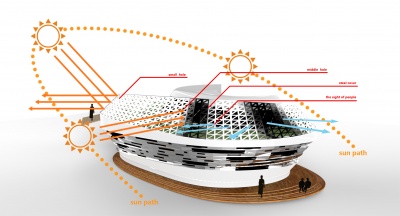project01:Performance
Performance
FUNCTION:
De Geleerde Netwerk offers a range of functions to all users of the development. The primary use being the central zone of the development which will house a bookshop, a reading room, and a library, all centred around design and fabrication publications. There will also be a bar and exhibition space adjacent to this to showcase the RDM students' works. These all provide a place to mingle and relax. The development is made up of a series of arms that connect the project to the RDM campus directly and also to the Market and the Knowledge Centre. The arms that provide these connections also offer flexible undetermined space for users. The High Line in New York has been the inspiration for these arms. They will be walkways, pathways, transition zones, that offer the users an alternate activity. The overall function of the arms is not over determined however, so that the informality and flexibility of the project remains key.
Contents |
Structure
Our project will use pillars to sustain the vertical pressure. These pillars are dismountable. They have the ability to be removed with ease if there was a need to dismantle the whole structure in years to come. And the landscape part and transportation part are segregated with building part. It makes the whole system could change for different situation.
The main structure of building masses’ surface is a double façade. The inside layer will have a grid structure to oppose the pressure and the outside layer will use sun films to reflect the sun light. It will then have a steal structure to sustain this double façade.
The visible part of building we will use Polycarbonate panels to instead glass and this material has good heat resistance and light transmission quality. For the sharp of the project,I will use steel for main structure and use ETFE for wall . For reduce the weight of transportation part,we will use steel to construct whole transportation part.
Elevations
Sections
Sustainable Technology
The building’s skin on the upper floors of the pavilions has been clad in perforated steel. The perforations are created from a number of individual triangles arranged in a horizontal pattern. Using ECOtect technology the sun’s path was mapped around the project’s pavilions. The skin of the building was designed taking into account the direction of the sun at particular times of the day. At midday, when the sun is at its highest point on the south side of the pavilion, the triangles are at their smallest, to prevent excessive solar heat gain. On the east and west sides of the building the triangles are at a medium to large shape, allowing a comfortable amount of morning and afternoon sun in. On the north side of the building, the triangles are at their largest, allowing as much light as possible to enter the internal spaces and providing views out onto the landscaped walkways and rest of the RDM site.
==