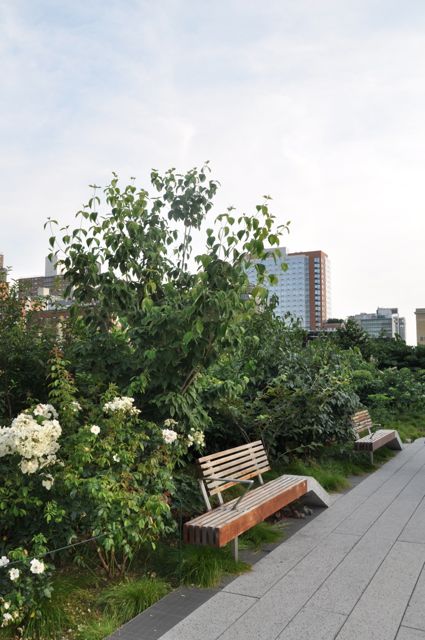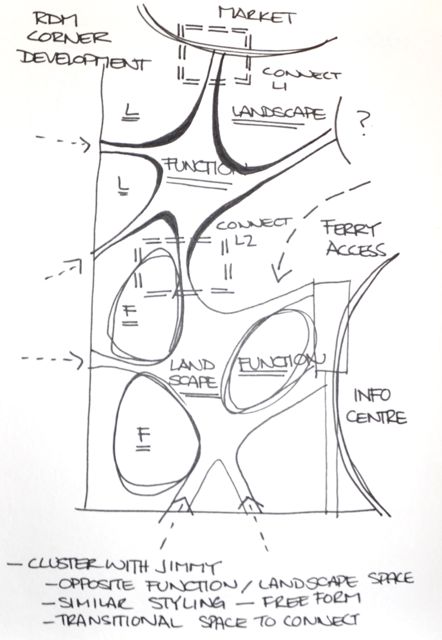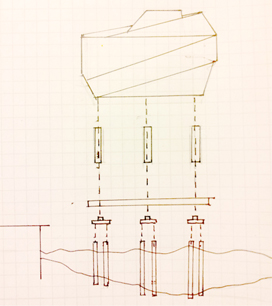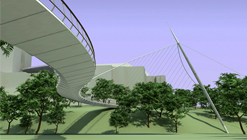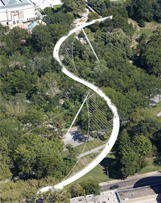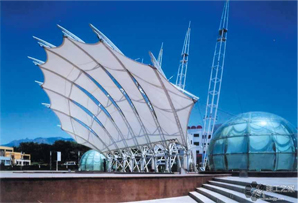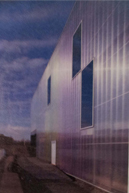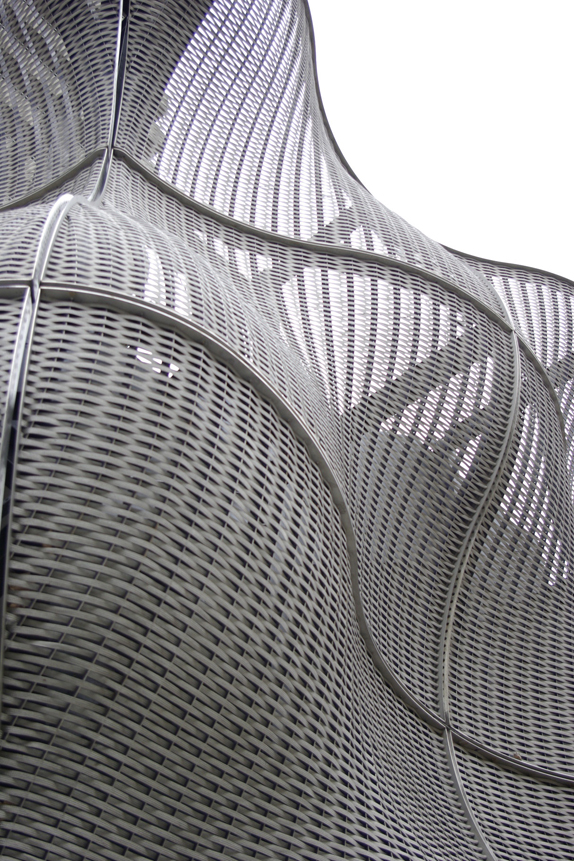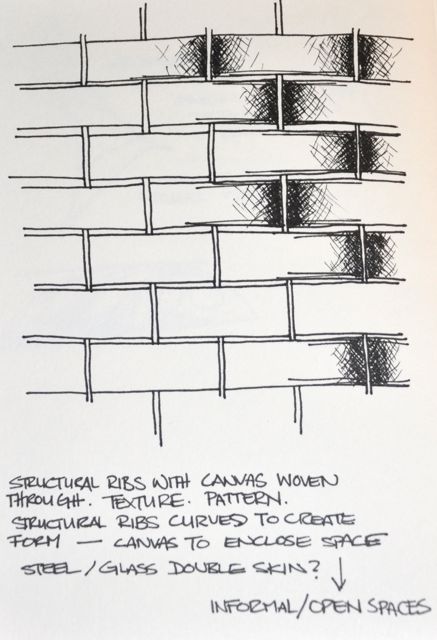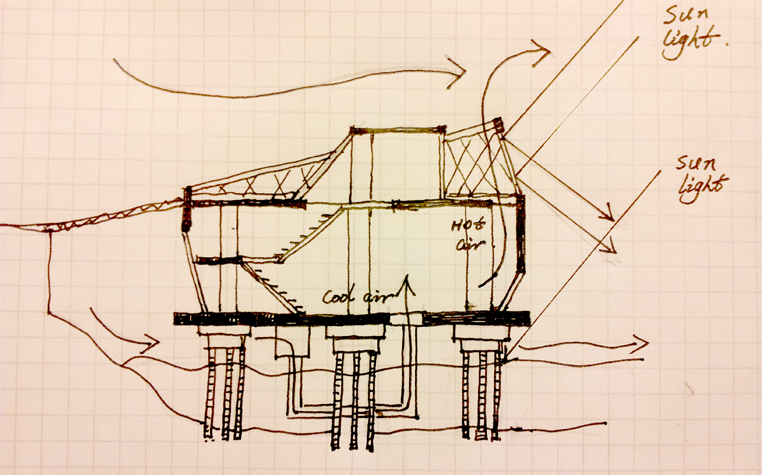project01:Performance
FUNCTION: The Student Hub offers a range of functions to all users of the development. The primary use being the central zone of the development which will facilitate event such as concerts, and parties and exhibitions of student works. There will be a bar in this section for the students to use after school hours. A place to mingle and relax. The development is made up of a series of arms that connect the project to the RDM campus directly and also to the Improvement System and the Market. The arms that provide these connections also offer flexible undetermined space for users. The High Line in New York has been the inspiration for these arms. They will be walkways, pathways, transition zones, that offer the users an alternate activity. The overall function of the arms is not over determined however, so that the informality and flexibility of the project remains key. The arm that connects to the Improvement System will offer an informal reading space. There will be seating provided where students can sit and study, chat, mingle or simply relax by themselves. This arm also provides the locals and tourist with a pathway to the Market. They may also use this space to relax on their way through the Student Hub. There is a vacant arm protruding out into the water. This arm is purposefully placed so that there is potential for future connections and links. This arm provides projects with a docking station - a linkage point. When nothing is connected to this arm, it will act as a secluded room with views of the developed harbour. The final arm that connects with the Market will act as an informal eat / sitting area. This will create a functional link to the market's food stalls.
Structure: Our project will use pillar to sustain the vertical pressure and the pillars are all dismountable,It means we can remove some building masses very easy. And the landscape part and transportation part are segregated with building part. It makes the whole system could change for different situation. The structure of transportation is divided in two parts:1. The pillars under the transportation part will sustain the vertical pressure and the suspend system will keep the bridges steady when the wind is very strong
The main structure of building masses’ surface is double façade,the inside layer I will use grid structure to oppose the pressure and the outside layer I will use sun films to reflect the sun light. Then I will use steal structure to sustain this double façade.
Material: MATERIALS: Structural steel ribs will create the overall form of the development. From the forms created, woven canvas will create the textured flexible outer skin. Looking at the reference images shown here, there is the possibility to use a range of different materials to weave. For example in the more permanent areas of the building (the bar and exhibition / event space) woven steel elements will take over from the canvas. we will use different Materials to our project,the visible part of building we will use Polycarbonate panels to instead glass and this material has good heat resistance and light transmission quality. For the sharp of the project,I will use steel for main structure and use ETFE for wall . For reduce the weight of transportation part,we will use steel to construct whole transportation part.
The canvas will express non permanence and informality. It will facilitate casual meetings and interactions between users. It will allow for sun to penetrate and facilitate natural ventilation through the arms of the building. The canvas will also be able to be removed by the students and rewoven. This interactivity will encourage the students (and locals and tourists alike) to use the space more and they will feel a sense of ownership and belonging in the space. In the bar and exhibition / event space, the structure will be more permanent. This structure will be more comfortable in the winter and offer the students an alternate, place to spend time after school hours and also to exhibit their work. The permanence of this structure will be expressed by woven steel. These spaces will need protection from the elements to perform efficiently. The change in materials will also emphasise the different uses of the building. The skin of the building will be modelled parametrically. Below shows the basic weave that will develop into a more customised and unique weave in coming weeks.
Entrance: The three building masses all have their own entrance. Because of the volume of the sport centre and study room,they all have two or more entrance,parts of them will connect with transportation part which will support people an easy way to go to indoor space from the landscape part and other entrance with connect with surrounding. These entrance which connect with surrounding are all designed in second floor,and due to square in the second floor,people could have some activities in the second floor.
Sustainable Technology: Natural ventilation I use the double façade to introduce more flesh air into indoor space and because of the special location of our project,we will use some water cooling system to reduce the cost of air conditioner.
