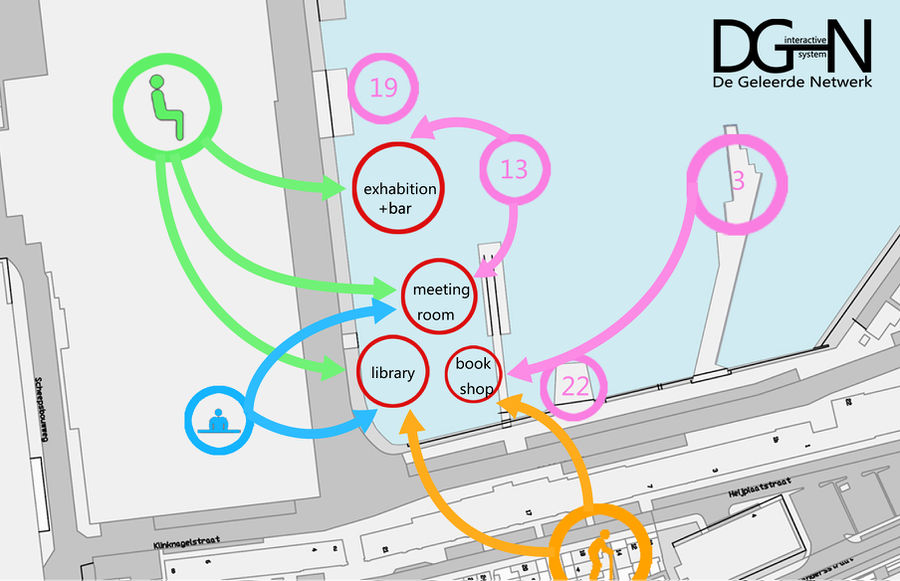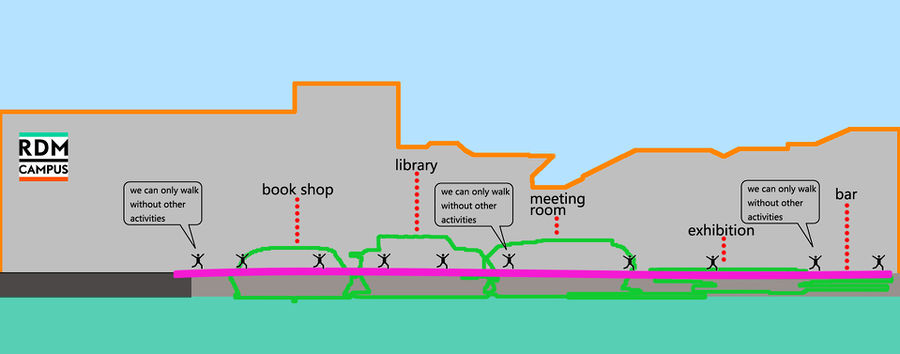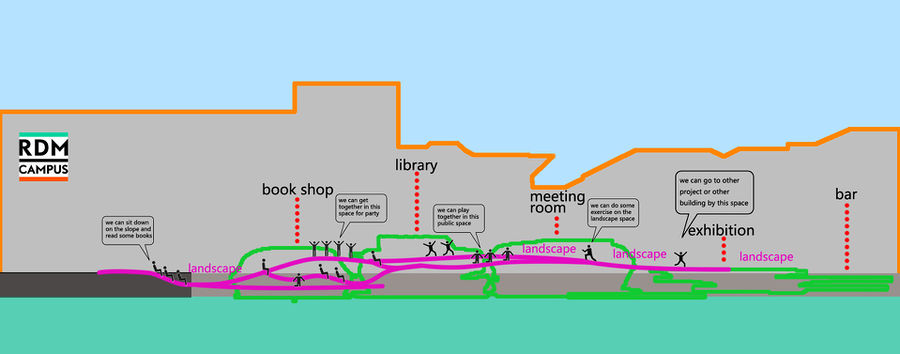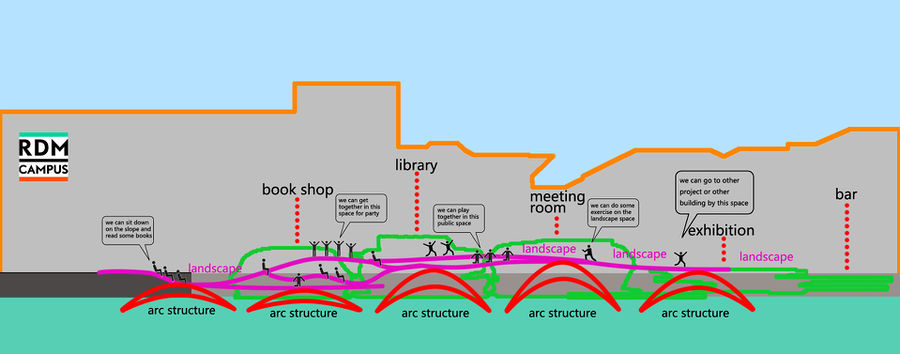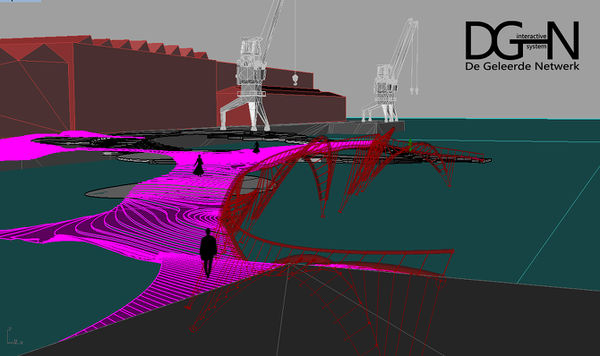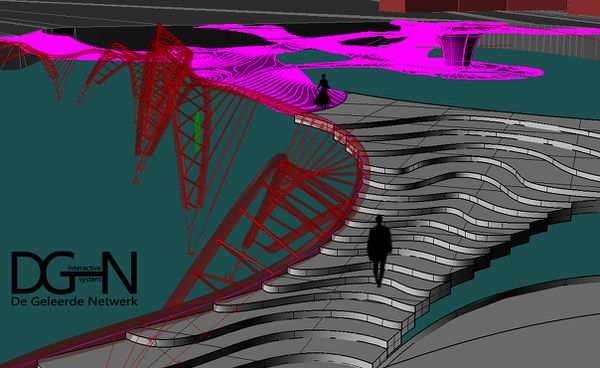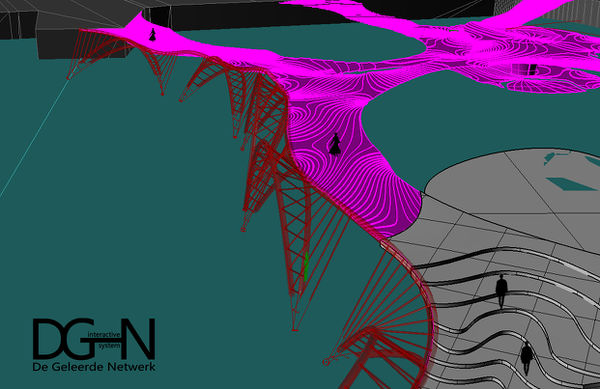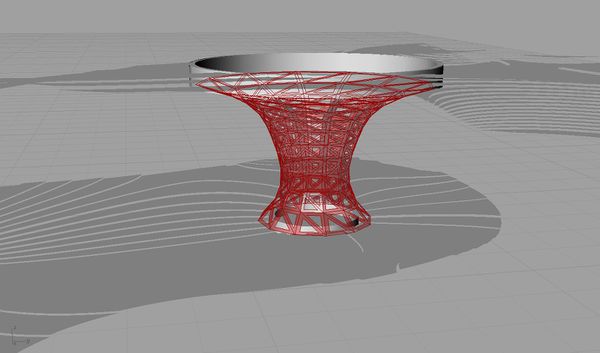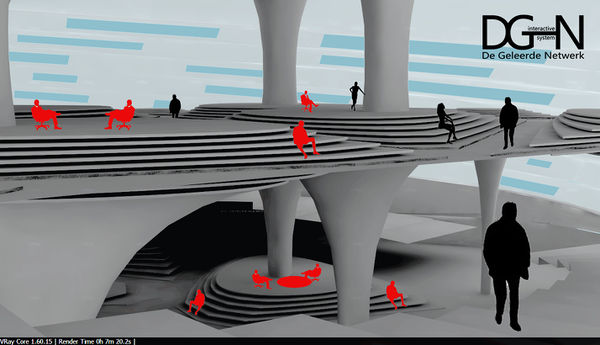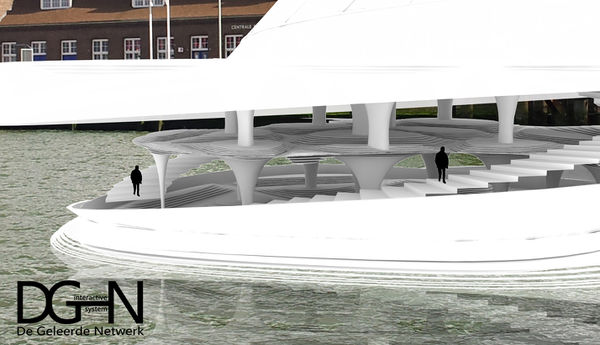project01:Performance
Performance
FUNCTION:
De Geleerde Netwerk offers a range of functions to all users of the development. The primary use being the central zone of the development which will facilitate event such as concerts, and parties and exhibitions of student works. There will be a bar in this section for the students to use after school hours. A place to mingle and relax. The development is made up of a series of arms that connect the project to the RDM campus directly and also to the Market. The arms that provide these connections also offer flexible undetermined space for users. The High Line in New York has been the inspiration for these arms. They will be walkways, pathways, transition zones, that offer the users an alternate activity. The overall function of the arms is not over determined however, so that the informality and flexibility of the project remains key. There is a vacant arm protruding out into the water. This arm is purposefully placed so that there is potential for future connections and links. This arm provides projects with a docking station - a linkage point. When nothing is connected to this arm, it will act as a secluded room with views of the developed harbour. The final arm that connects with the Market will act as an informal eat / sitting area. This will create a functional link to the market's food stalls.
Photo: Architects: Diller Scofidio + Renfro. Own photograph.
Structure: Our project will use pillars to sustain the vertical pressure. These pillars are dismountable. They have the ability to be removed with ease if there was a need to dismantle the whole structure in years to come. And the landscape part and transportation part are segregated with building part. It makes the whole system could change for different situation.
The main structure of building masses’ surface is a double façade. The inside layer will have a grid structure to oppose the pressure and the outside layer will use sun films to reflect the sun light. It will then have a steal structure to sustain this double façade.
The visible part of building we will use Polycarbonate panels to instead glass and this material has good heat resistance and light transmission quality. For the sharp of the project,I will use steel for main structure and use ETFE for wall . For reduce the weight of transportation part,we will use steel to construct whole transportation part.
Sustainable Technology: Natural ventilation I use the double façade to introduce fresh air into the indoor spaces. In addition to this, because of the special location of our project,a water cooling system will be used to reduce the cost of air conditioner.
