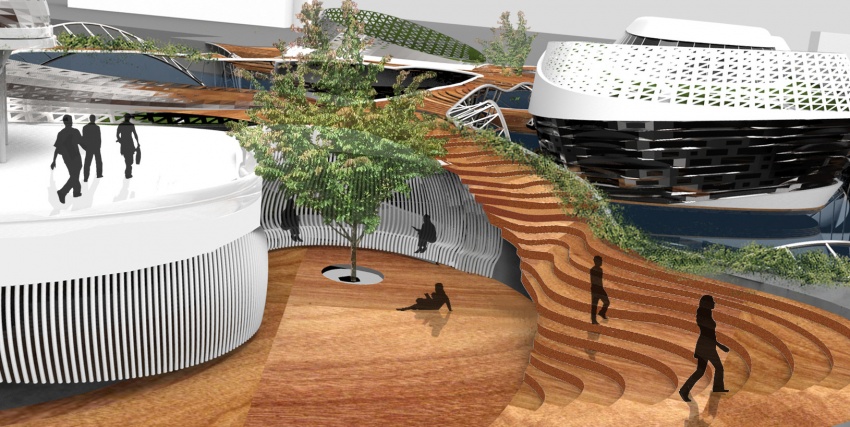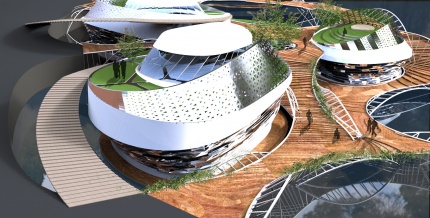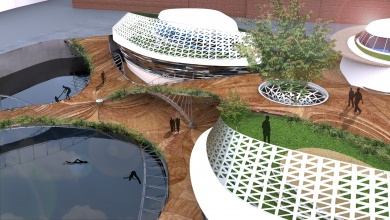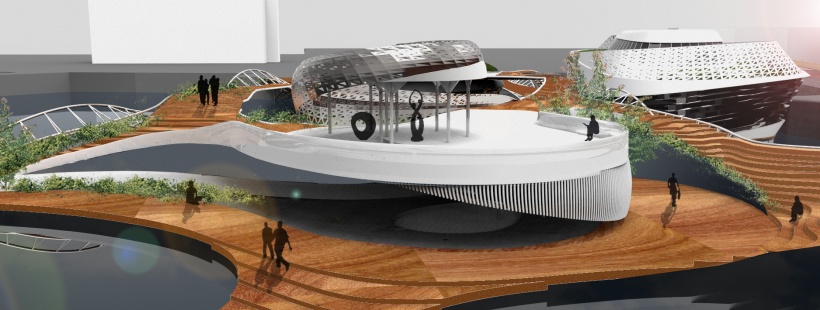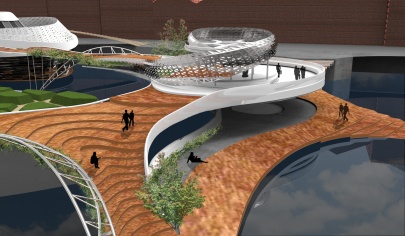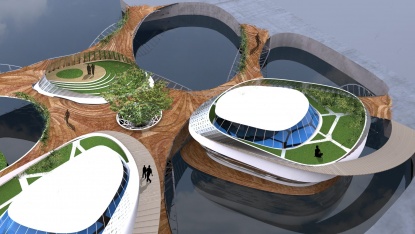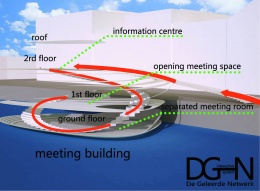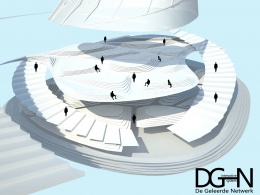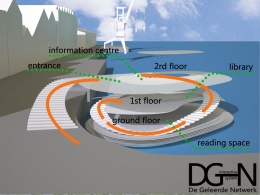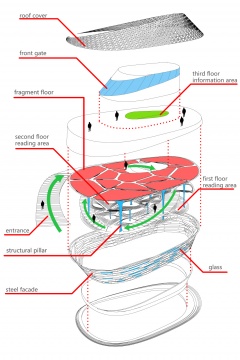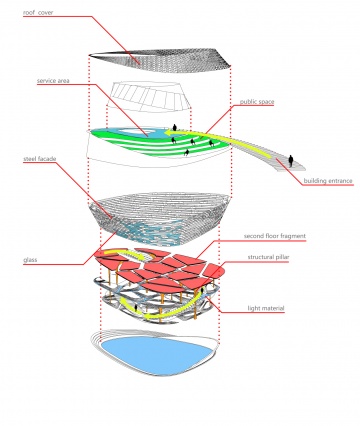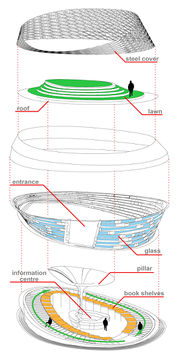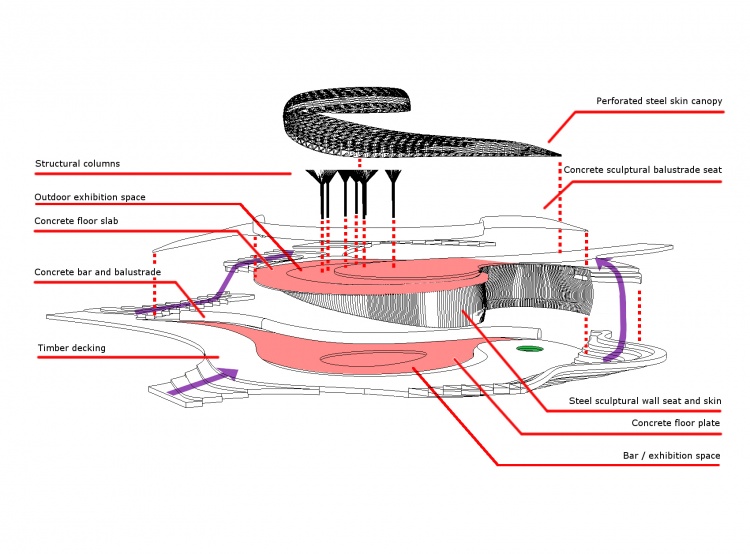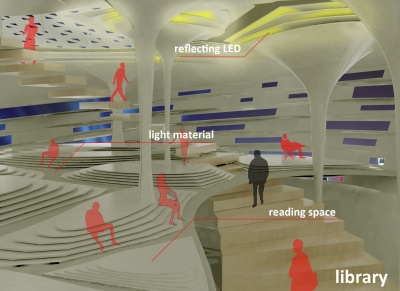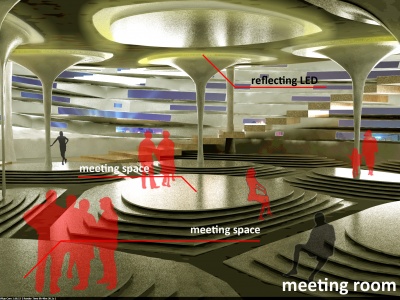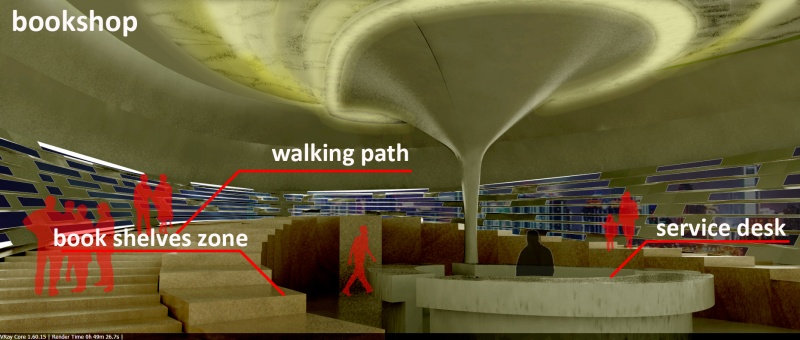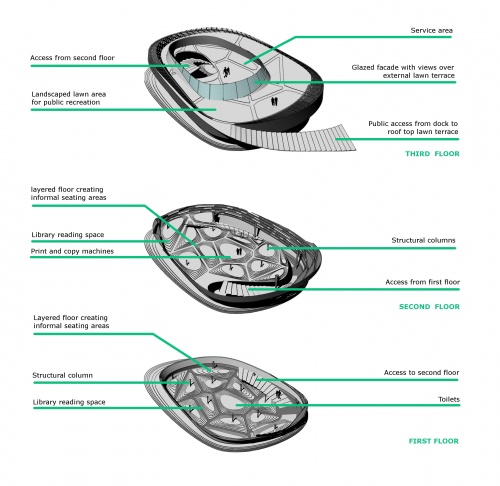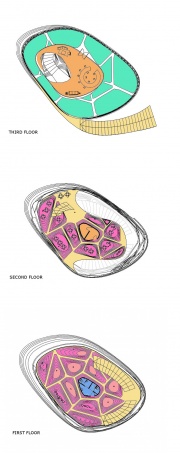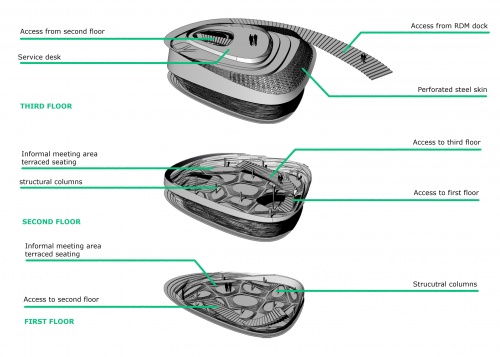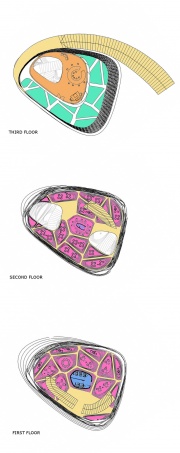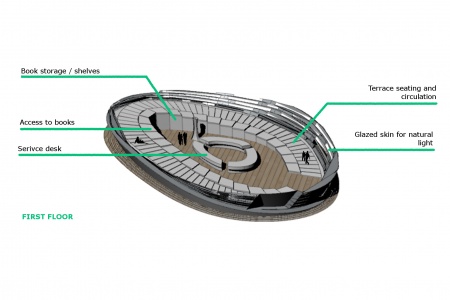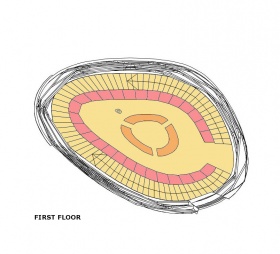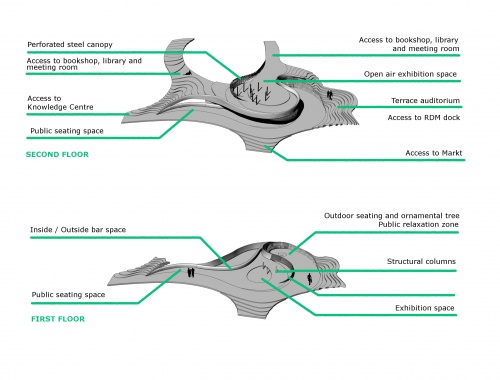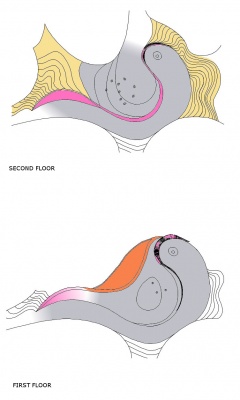project01:Styling
| (71 intermediate revisions by 2 users not shown) | |||
| Line 1: | Line 1: | ||
__NOTITLE__ | __NOTITLE__ | ||
| + | [[Image:Untitled.100.jpg|850px]] | ||
| − | <div style="float:left; width: | + | <div style="float:left; width: 170px; height 30px; border: 1px solid #aaa; margin-right:17px; " align="center"> |
[[project01:Frontpage |'''Frontpage''']] | [[project01:Frontpage |'''Frontpage''']] | ||
</div> | </div> | ||
| − | <div style="float:left; width: | + | <div style="float:left; width: 150px; height 30px; border: 1px solid #aaa; margin-right:17px; " align="center"> |
[[project01:interactions |'''Interactions''']] | [[project01:interactions |'''Interactions''']] | ||
</div> | </div> | ||
| − | <div style="float:left; width: | + | <div style="float:left; width: 150px; height 30px; border: 1px solid #aaa; margin-right:17px;" align="center"> |
[[project01:styling |'''Styling''']] | [[project01:styling |'''Styling''']] | ||
</div> | </div> | ||
| − | <div style="float: | + | <div style="float:left; width: 150px; height 30px; border: 1px solid #aaa; margin-right:17px;" align="center"> |
[[project01:performance |'''Performance''']] | [[project01:performance |'''Performance''']] | ||
</div> | </div> | ||
| + | <div style="float:right; width: 150px; height 30px; border: 1px solid #aaa; " align="center"> | ||
| + | [[project01:development |'''Development''']] | ||
| + | </div> | ||
| + | |||
| + | |||
| + | |||
| + | |||
| + | |||
| + | |||
| + | ==The styling== | ||
| + | |||
| + | Het Geleerde Netwerk will offer visitors a mix of determined and undetermined space. The space will be flexible, enabling the visitors to use it as they see fit. Het Geleerde Netwerk provides students, tourists and locals with a library, bookshop, reading room, bar and exhibition space. These facilities are connected via walkways. These walkways not only connected each activity centre in Het Geleerde Netwerk, but they are also directed to other projects. They will provide much needed public open space in the RDM site. Traffic will be generated along the walkways, however they will also encourage people to rest and relax in the space. Most of the walkways are terraced, creating interesting natural patterns. The terraces are used to connect the upper and lower levels, and also to create seating and vegetation platforms. The main terracing, connected to RDM campus and the exhibition space will create an auditorium of sorts to look down upon the exhibition and survey the whole development. | ||
| + | |||
| + | As the project creates open public space and a new landscape for the public, nature is the starting and finishing point for the design. As a result, the walkways in Het Geleerde Netwerk are to be constructed from wood. This will create a visual and practical link between the built form and the concept of the project. Timber decking will enable the free forms to be manufactured and being lightweight they are a practical solution to the terraced design. The tones of the wood will reflect nature and bring a calm, natural feeling to the site. The wood will create a dynamism as it ages, changing colour and texture over time. | ||
| + | |||
| + | The overall shape of the landscaped walkways has been based off connections / interactions with neighbouring projects, the 4 different pavilions designed for Het Geleerde Netwerk and their approximate position within the RDM site. From there a 3D form has been developed by wrapping the walkways around, up and down to create a unique form. | ||
| + | The landscaping in the project has been designed in timber. The pavilions however have been constructed from concrete and steel. These creates a visual distinction between the two parts of the development. The activity centres are therefor easily identifiable and there is a consistency throughout the project that can be easily understood. | ||
| + | Note: The styling / performance of the pavilions is discussed on the performance page. | ||
| − | + | ==Gallery== | |
| − | + | [[File:P01 render11.jpg|430px]] [[File:P01 render8.jpg|390px]] | |
| − | + | [[File:P01 render1.jpg|820px]] | |
| − | [[File: | + | [[File:P01 render5.jpg|405px]] [[File:P01 render6.jpg|415px]] |
| − | + | ==Interior styling== | |
| − | + | The interior spaces of the pavilions has been designed to create a dialogue between the interior and the exterior of Het Geleerde Netwerk. The terracing of the landscape outside has been developed inside as individual islands, or nodes. These islands create informal seating and bookshelves for the various pavilions. They provide for the structural columns a point where the load of the floors about can be directed (as discussed on the performance page). | |
| − | + | The interior spaces encourage movement around the pavilions. Stairs become seating and seating becomes bookshelves. The spaces provide a range of functions that can be interpreted in a number of ways. Enabling versatility in the future. | |
| − | |||
| − | + | [[File:interior-1.jpg|260px]] [[File:project01-12-10.jpg|260px]] [[File:interior-2.jpg|260px]] | |
| − | |||
| − | |||
| − | [[File: | + | [[File:image of library.jpg|240px]][[File:image of meeting room.jpg|360px]][[File:image of bookshop.jpg|180px]] |
| + | [[File:project01-exhibition space exploded diagram.jpg|750px]] | ||
| − | [[File:project01- | + | [[File:project01-interior 01.jpg|400px]] [[File:project01-interior 02.jpg|400px]] |
| − | [[File: | + | [[File:project01-interior 03.jpg|800px]] |
| − | + | ==Internal styling Library== | |
| − | [[File: | + | [[Image:Meeting room exploded perspective.jpg|500px]] [[Image:Library plans cad2.jpg|180px]] [[File:Key.jpg|100px]] |
| − | + | ==Internal styling Meeting Room== | |
| − | [[ | + | [[Image:Meeting room exploded perspective1.jpg|500px]] [[Image:Meeting plans cad2.jpg|180px]] |
| − | + | ==Internal styling Bookshop== | |
| − | [[ | + | [[Image:Bookshop exploded perspective.jpg|450px]] [[Image:Bookshop cad2.jpg|280px]] |
| − | + | ==Internal styling Exhibition and Bar== | |
| − | [[ | + | [[Image:Exploded perspective exhibition.jpg|500px]] [[Image:Exhibiton plans cad2.jpg|240px]] |
Latest revision as of 16:17, 18 January 2013
Styling
Contents |
[edit] The styling
Het Geleerde Netwerk will offer visitors a mix of determined and undetermined space. The space will be flexible, enabling the visitors to use it as they see fit. Het Geleerde Netwerk provides students, tourists and locals with a library, bookshop, reading room, bar and exhibition space. These facilities are connected via walkways. These walkways not only connected each activity centre in Het Geleerde Netwerk, but they are also directed to other projects. They will provide much needed public open space in the RDM site. Traffic will be generated along the walkways, however they will also encourage people to rest and relax in the space. Most of the walkways are terraced, creating interesting natural patterns. The terraces are used to connect the upper and lower levels, and also to create seating and vegetation platforms. The main terracing, connected to RDM campus and the exhibition space will create an auditorium of sorts to look down upon the exhibition and survey the whole development.
As the project creates open public space and a new landscape for the public, nature is the starting and finishing point for the design. As a result, the walkways in Het Geleerde Netwerk are to be constructed from wood. This will create a visual and practical link between the built form and the concept of the project. Timber decking will enable the free forms to be manufactured and being lightweight they are a practical solution to the terraced design. The tones of the wood will reflect nature and bring a calm, natural feeling to the site. The wood will create a dynamism as it ages, changing colour and texture over time.
The overall shape of the landscaped walkways has been based off connections / interactions with neighbouring projects, the 4 different pavilions designed for Het Geleerde Netwerk and their approximate position within the RDM site. From there a 3D form has been developed by wrapping the walkways around, up and down to create a unique form.
The landscaping in the project has been designed in timber. The pavilions however have been constructed from concrete and steel. These creates a visual distinction between the two parts of the development. The activity centres are therefor easily identifiable and there is a consistency throughout the project that can be easily understood.
Note: The styling / performance of the pavilions is discussed on the performance page.
[edit] Gallery
[edit] Interior styling
The interior spaces of the pavilions has been designed to create a dialogue between the interior and the exterior of Het Geleerde Netwerk. The terracing of the landscape outside has been developed inside as individual islands, or nodes. These islands create informal seating and bookshelves for the various pavilions. They provide for the structural columns a point where the load of the floors about can be directed (as discussed on the performance page).
The interior spaces encourage movement around the pavilions. Stairs become seating and seating becomes bookshelves. The spaces provide a range of functions that can be interpreted in a number of ways. Enabling versatility in the future.
