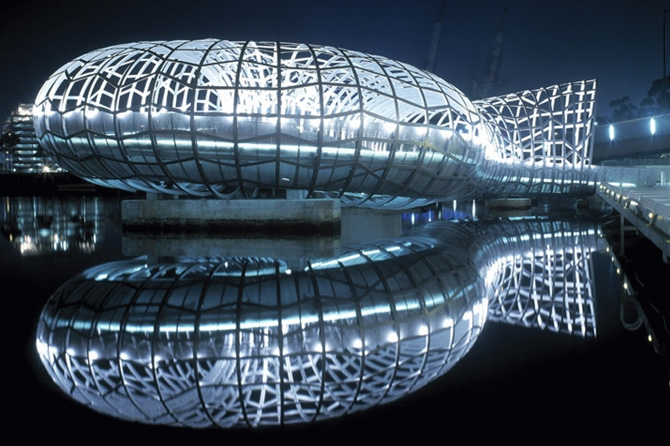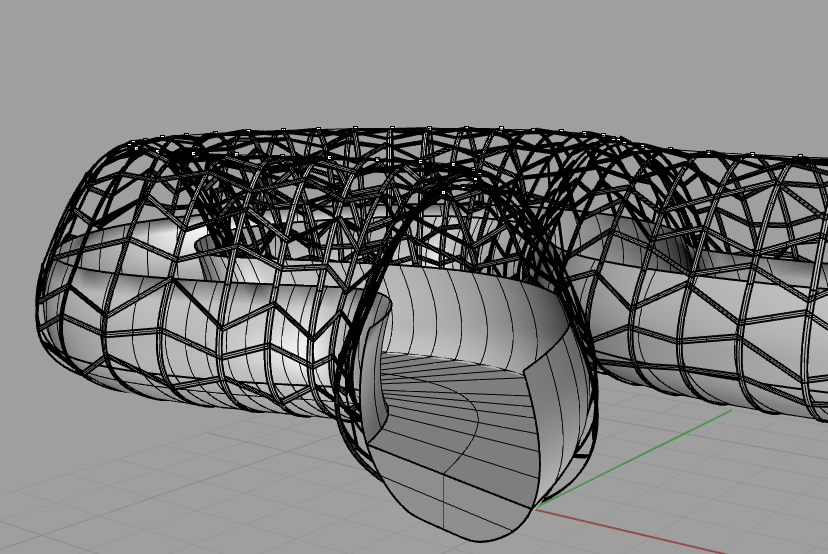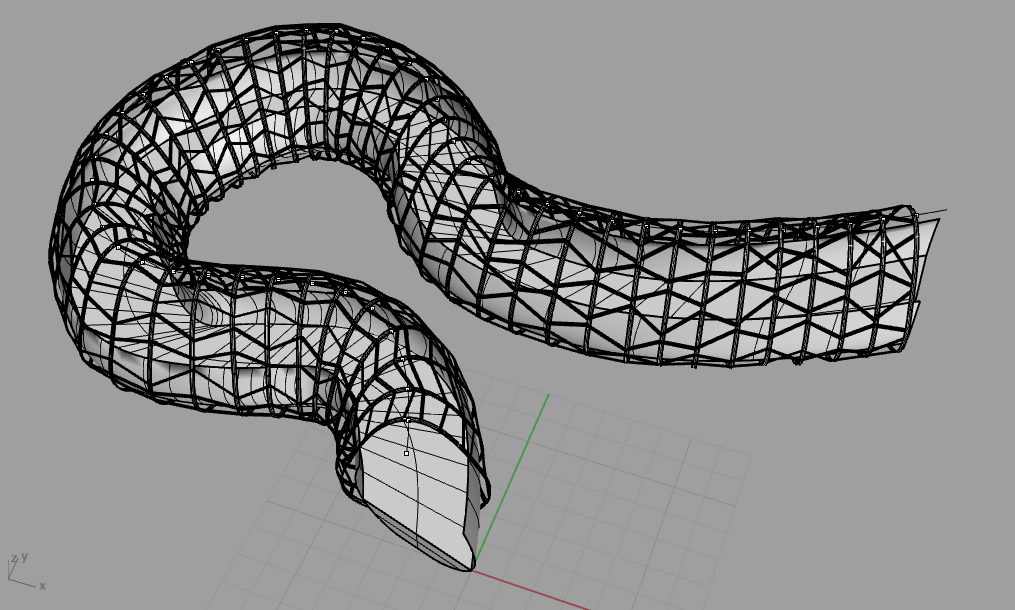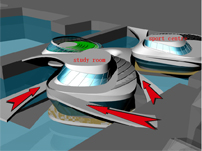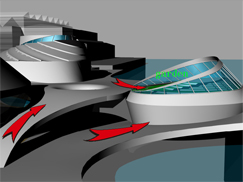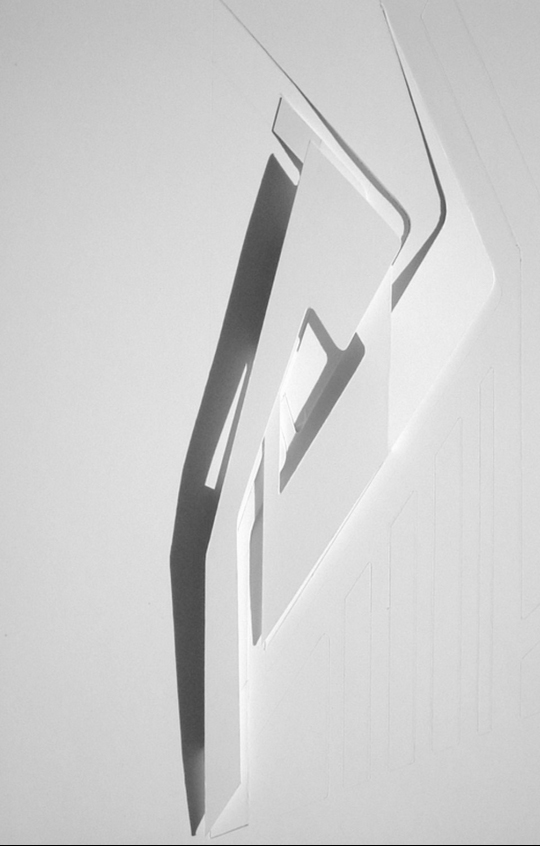project01:Styling
| Line 8: | Line 8: | ||
[[File:Web_bridge.jpg]] | [[File:Web_bridge.jpg]] | ||
[[File:Project4_web_bridge1_.jpg]][[File:Project4_web_bridge2_.jpg]] | [[File:Project4_web_bridge1_.jpg]][[File:Project4_web_bridge2_.jpg]] | ||
| + | |||
| + | The following sketches show my initial inspiration of the the physical connections between actors and projects last week. The 2D shape that started to evolve inspired this week's work on styling. Using inspiration noted above, the 3D form of the building grew into a changeable student space with structural ribs and flexible elements between. | ||
[[File:2gai.jpg]] | [[File:2gai.jpg]] | ||
Revision as of 15:27, 7 October 2012
The styling of project
De Geleerde Netwerk will offer the students a mix of determined and undetermined space. The space will be flexible, enabling the students to use it as they see fit. There will be a central hub, where bars, desks, reading rooms can be created, and off this central hub, walkways directed to other projects and potential docking stations will be developed. These walkways will provide public open space. Traffic will be generated along the walkways, however they can also be used to create a larger hub area. The hub will be an enclosed space, appropriate for winter months, however will have the ability to be opened.
The shape of the structure has been based off the original connections / interactions outlined last week and their approximate position within the RDM site. From there a 3D form has been developed by wrapping a bridge structure with this shape. From the idea of connecting student amenities whilst creating one, a bridge like structure is where the project will begin. The Web Bridge in Melbourne was the base inspiration, with it's transparent structure and freeform design. The bridge has a unique form and takes the visitor on a journey. I modelled this bridge as a part of my Arch Studies assignment 01.
The following sketches show my initial inspiration of the the physical connections between actors and projects last week. The 2D shape that started to evolve inspired this week's work on styling. Using inspiration noted above, the 3D form of the building grew into a changeable student space with structural ribs and flexible elements between.
I want give a space for RDM students and inhabitants that they can easily entry in. In this building, everyone can enjoy their live when they go through the square space and play in the landscape. So,in this case, I want my project can connect with surrounding as much as possible, in this way,my project will support better passageway to go to other place for people. When people go to other place through my project,they may come to the indoor space of my project,this possibility will create more activities in my project.
In this project,I want create more undefined space. Because of rapidly speed of developing,we should not design space in function level,no one can sure about the function of any space. So I only design the space which have certainly service object. For example,the building body mass which next to the ferry station is a café or a restaurant,because the traveler could go inside the space to eat or drink when they waiting their ferry. And I give the activity space to RDM students in the 2rd floor of my project,I want this space can stimulate the connecting between my project and the campus and can improve the satisfaction of students to their campus,by the way they have limited space to have meeting or other activities.
I want my design have a dynamic appearance but without too smooth shaping,I want the appearance could offer the people clearly guidance,and I found Zaha’s work could provide the satisfied appearance for me and I searched some reference for my project and I found UNstudio’s project have the feeling which I am looking for
