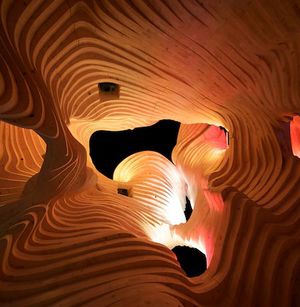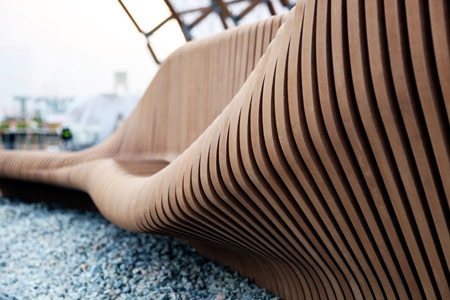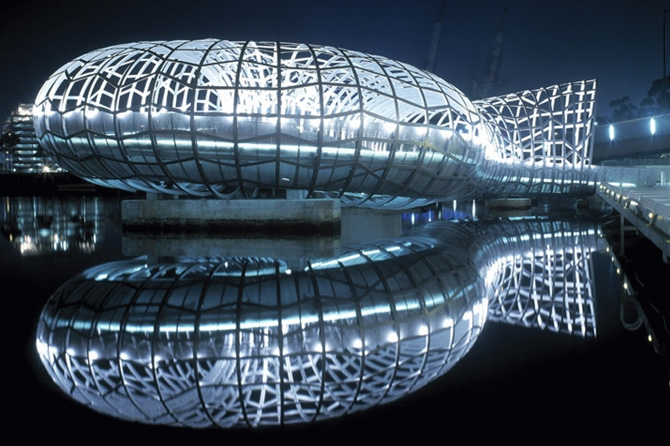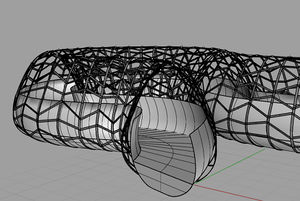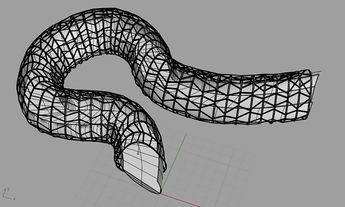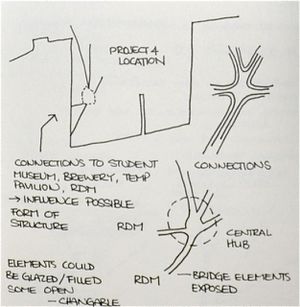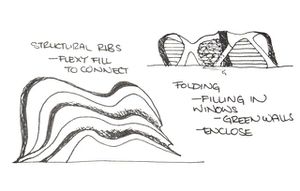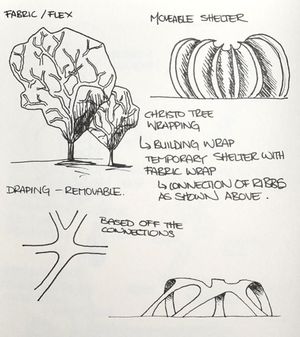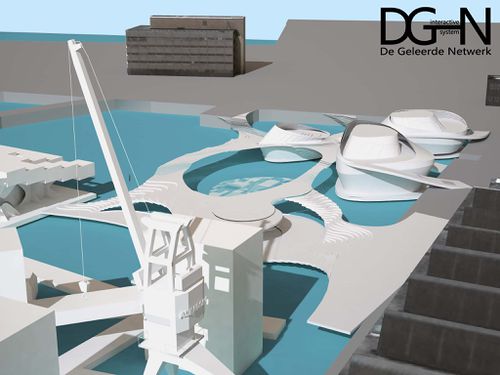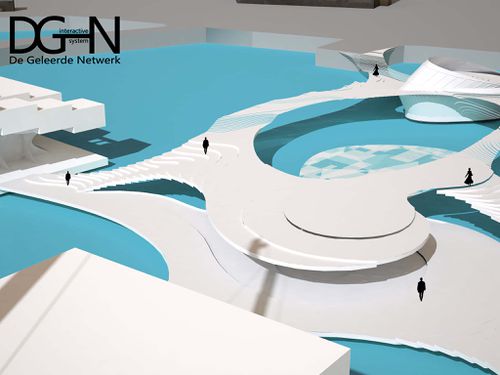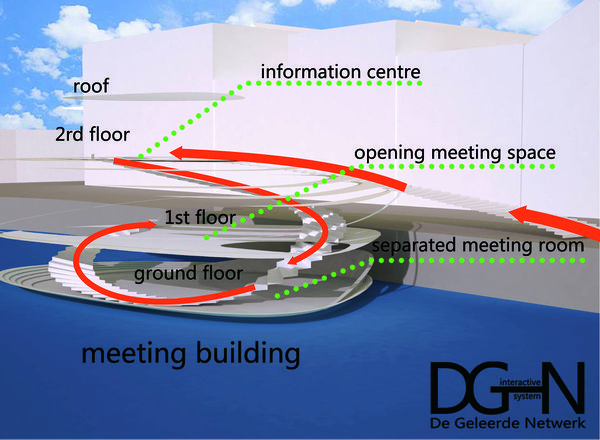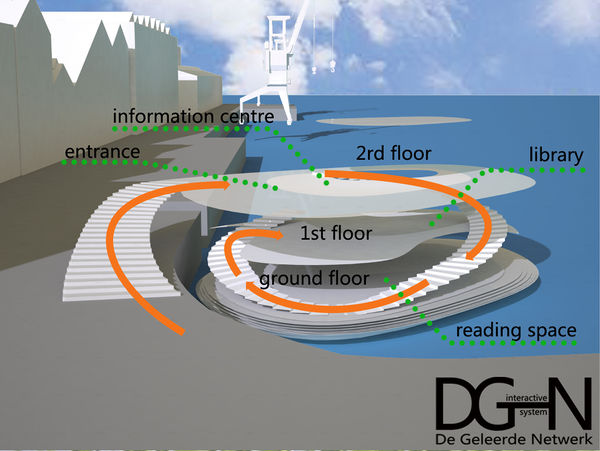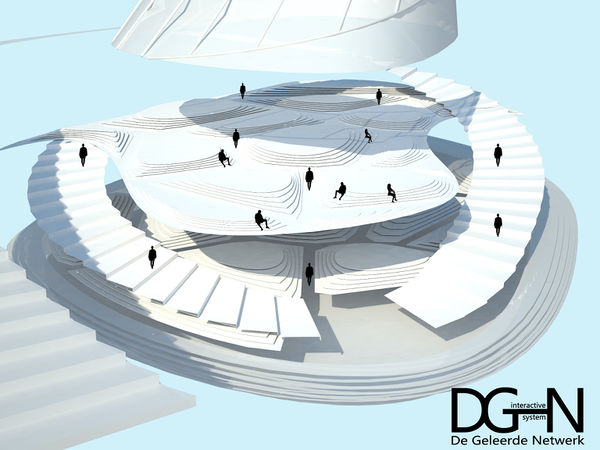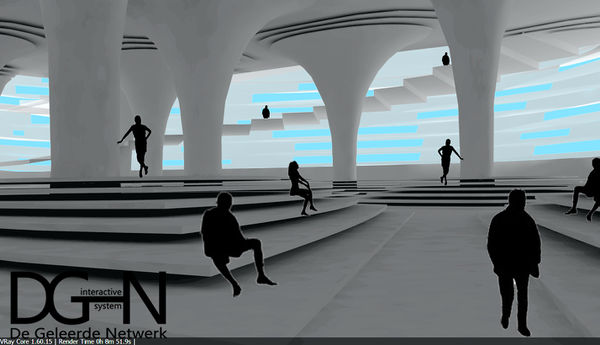project01:Styling
| Line 62: | Line 62: | ||
[[File:interior-2.jpg|600px]] | [[File:interior-2.jpg|600px]] | ||
| + | |||
| + | [[File:project01-12-10.jpg|600px]] | ||
[[File:projet01-12-10.jpg|600px]] | [[File:projet01-12-10.jpg|600px]] | ||
Revision as of 16:41, 10 December 2012
Styling
The styling
De Geleerde Netwerk will offer the students a mix of determined and undetermined space. The space will be flexible, enabling the students to use it as they see fit. Het Geleerde Netwerk provides students, teachers, tourists and locals with a library, bookshop, reading room, bar and exhibition space. These facilities are connected via walkways. These walkways directed to other projects and potential docking stations. They will provide much needed public open space. Traffic will be generated along the walkways, however they will also encourage people to rest and relax in the space. Most of the walkways are terraced, creating interesting natural patterns. The terraces are used to connect the upper and lower levels, and also to create seating and vegetation platforms. The main terracing, connected to RDM campus and the exhibition space will create an auditorium of sorts to look down upon the exhibition and survey the whole development.
As the project is centred around creating open public space and a new landscape for the public, nature is the starting and finishing point for the design. As a result, the walkways in Het Geleerde Netwerk are to be constructed from wood. This will create a visual and practical link between the built form and the concept of the project. The images below show some inspiration that will influence the design process for the exhibition space.
The shape of the structure has been based off the original connections / interactions outlined last week and their approximate position within the RDM site. From there a 3D form has been developed by wrapping a bridge structure with this shape. From the idea of connecting student amenities whilst creating one, a bridge like structure is where the project will begin. The Web Bridge in Melbourne was the base inspiration, with it's transparent structure and freeform design. The bridge has a unique form and takes the visitor on a journey. I modelled this bridge as a part of my Arch Studies assignment 01.
Photo: Architect: DCM Melbourne. Taken from http://www.filmapia.com/published/places/webb-bridge
The following sketches show the initial inspiration of the the physical connections between actors and projects last week. The 2D shape that started to evolve inspired this week's work on styling. Using inspiration noted above, the 3D form of the building grew into a changeable student space with structural ribs and flexible elements between.
Ribs are moveable along the base surface. A rolling mechanism that allows elements to run along paths and open up the space and in turn close the space for protection
Below are some images of the 3D Rhino model that expresses where De Geleerde Netwerk is currently. Flexy forms have been incorporated into structural ribs which will be moveable. The large space in the middle of the project is where most activity will take place. The potential for a bar, a reading room, a cafe, an event space, whereas the arms facilitate movement around the RDM development and create spaces for smaller interactions to take place.
I want give a space for RDM students and inhabitants that they can easily entry in. In this building, everyone can enjoy their live when they go through the square space and play in the landscape. So,in this case, I want my project can connect with surrounding as much as possible, in this way,my project will support better passageway to go to other place for people. When people go to other place through my project,they may come to the indoor space of my project,this possibility will create more activities in my project.
In this project,I want create more undefined space. Because of today's rapid speed of development, we should not design overdetermined spaces. One can never predict the future use of a building and must design a flexible space that can be transformed with future needs.
I want my design to have a dynamic appearance but without too much smoothing and shaping. I want the appearance to offer the people clear guidance. After undertaking some research, I found Zaha Hadid’s work could provide inspiration for the styling of my buildings. For example UNstudio’s project creates the feeling which I am looking for. (Shown below).
