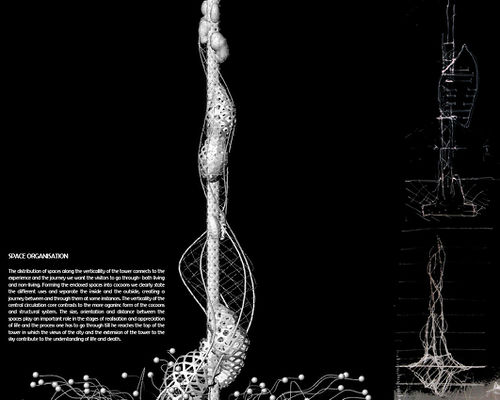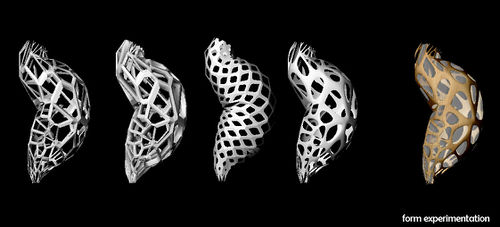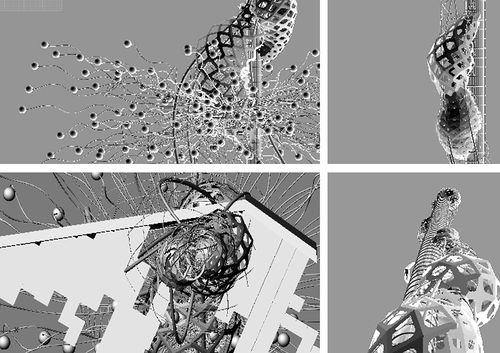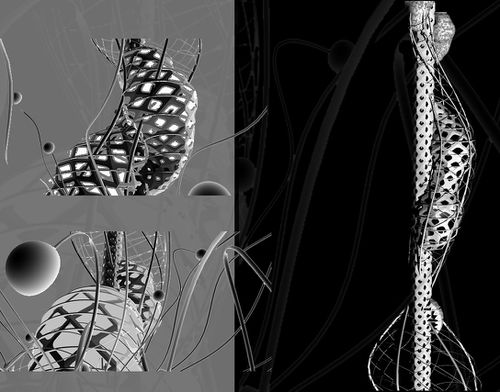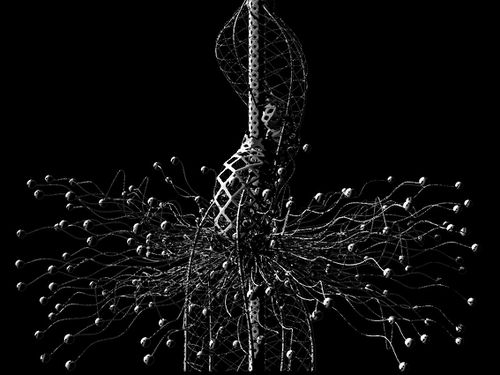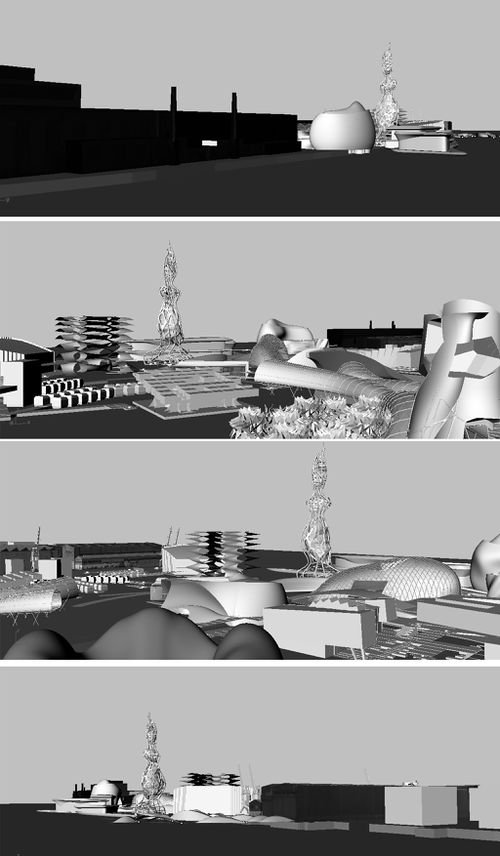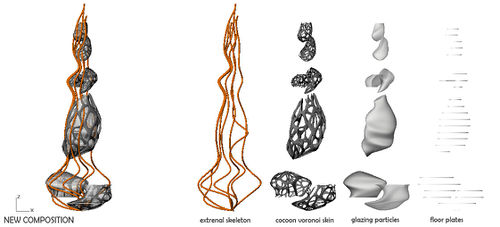project02:Development
PROGRESS
The design process has changed several times. Trying to always keep the initial idea and conceptual background we tried to experiment with different ways to resolve and develop the tower. The circulation around and onto the tower has been an issue from the very beginning. Also the relationship of the tower to the water surface and the way it emerges from the waster has created several limitations and constrains in our decisions.
The past week has been crucial for our design process. We sat down and rethought our whole project and invested this week’s time to re-design our tower. Initially we tried not to constrain ourselves and our ideas/inspiration and experiment, taking everything to its extreme and see what the limits are and if they are any. This procedure we believe helped us a lot to be more critical and find a balance between realism and idealism. The new outcome has the same idea and concept as the initial design but its more coherent and challenging.
Initially we had a circulation core that was very rigid and stiff and contrasted with the organic forms and structure. This core created issues and was not helpful for the development of the project. Thus in our new approach, we treat the structure of the building as the circulation too, having 2 functions in one. The thicker pipes surrounding the building and forming the main structural system and have elevator shafts inside that take the visitors between and through the different volumes along the tower. The secondary structure, connecting these pipes in different levels horizontally, form walkways and links between the elevators and enclosed volumes.
