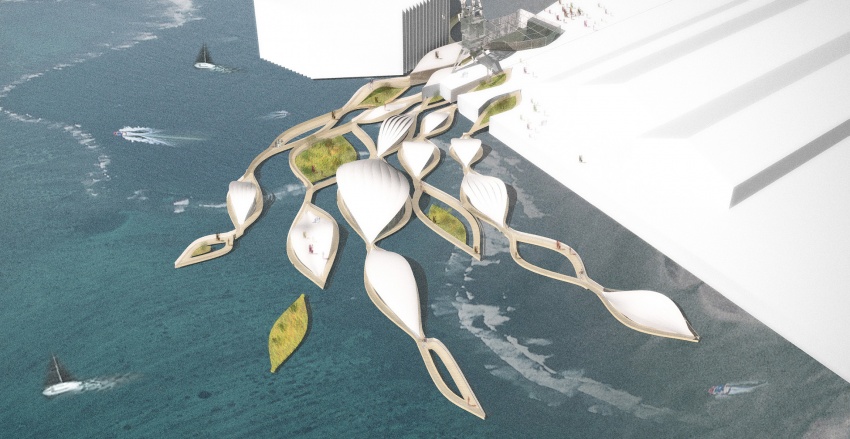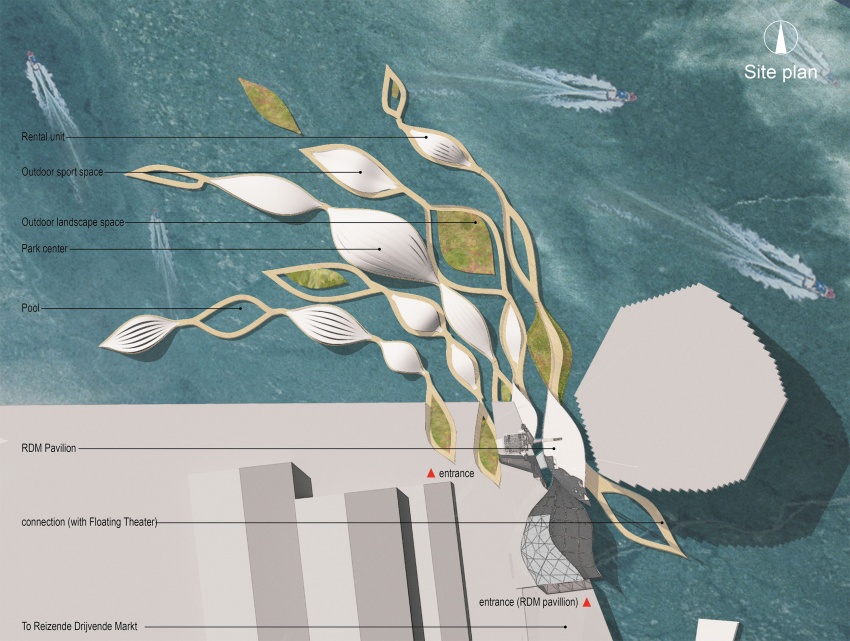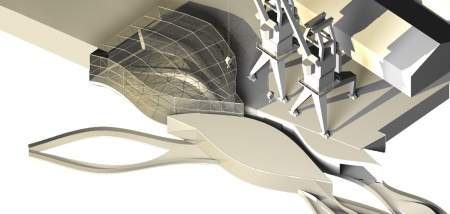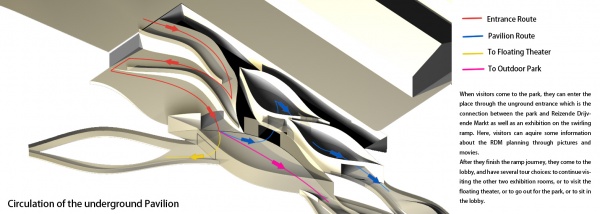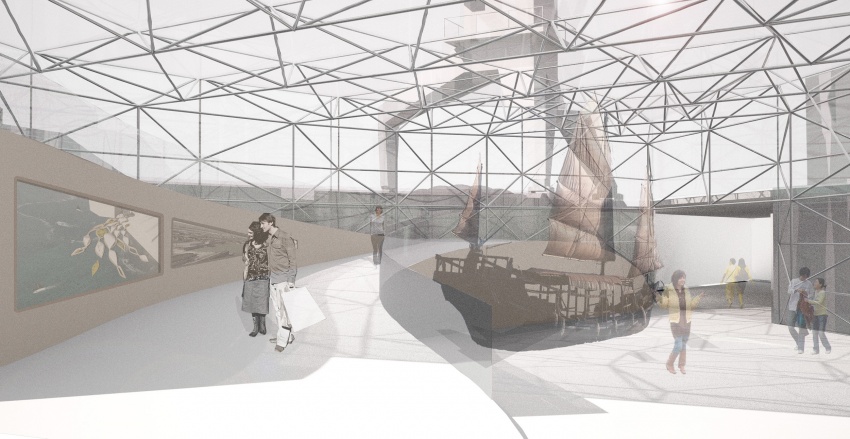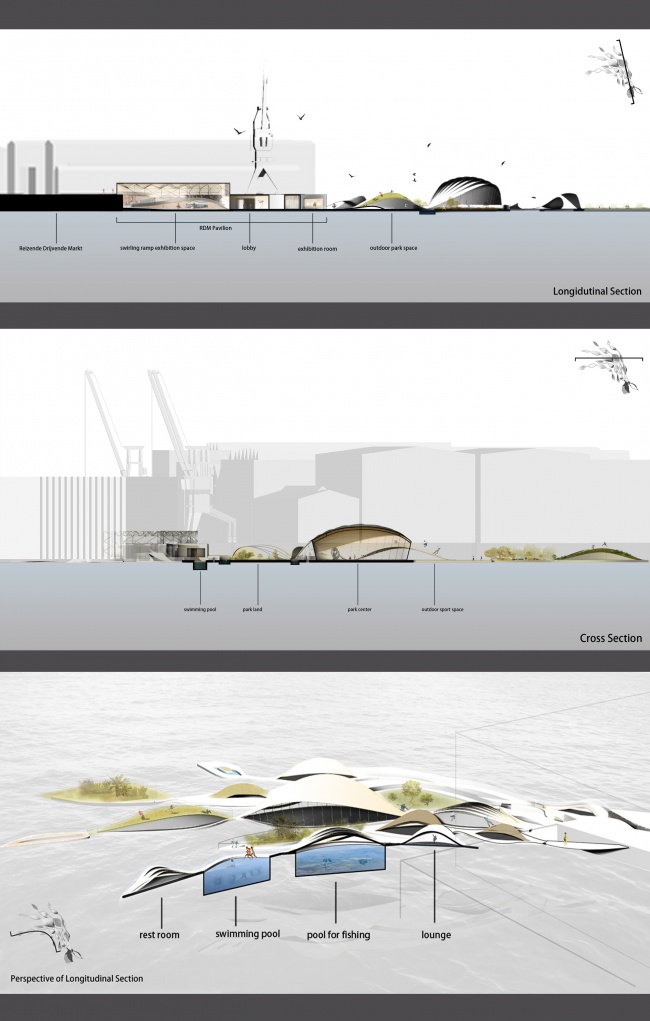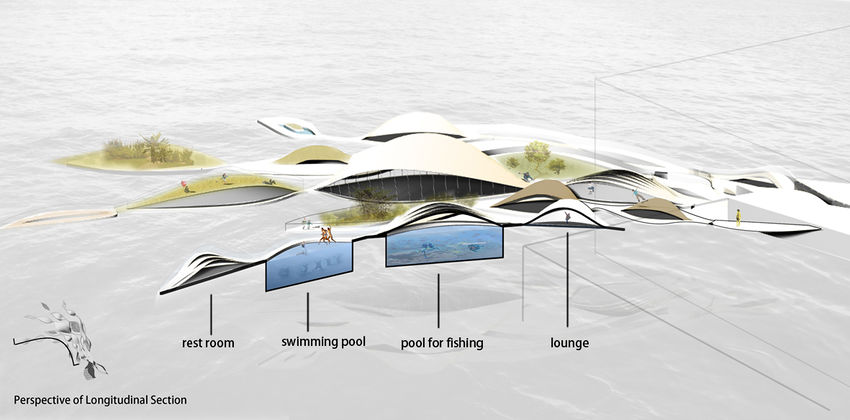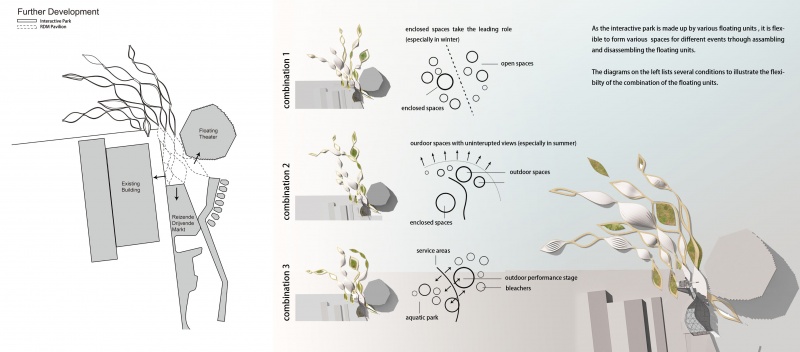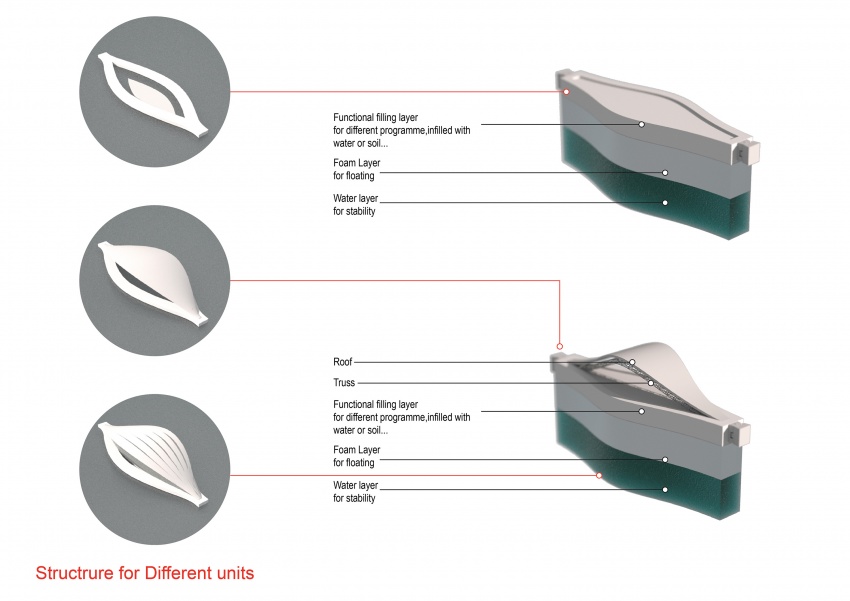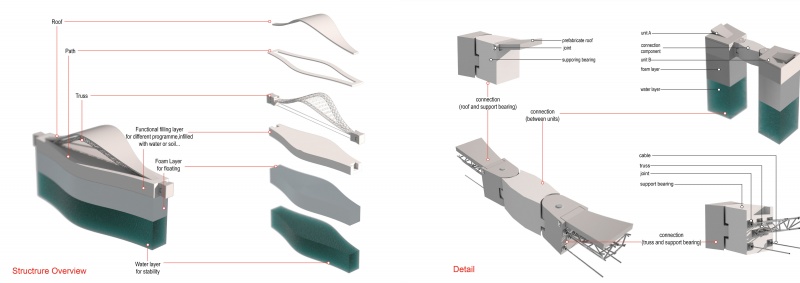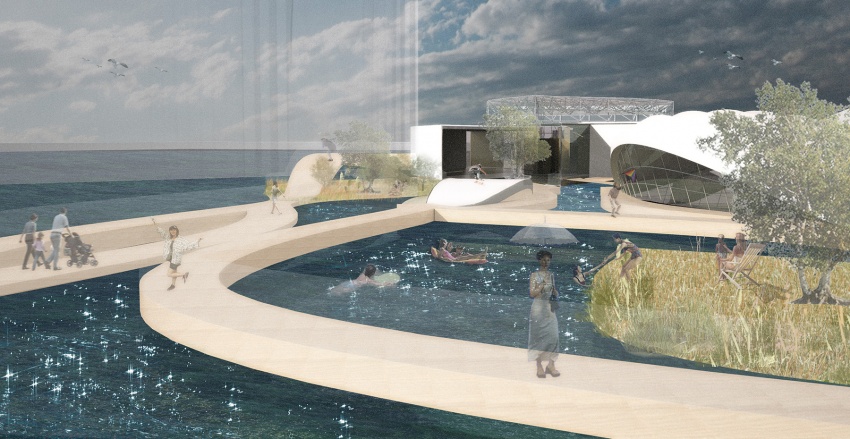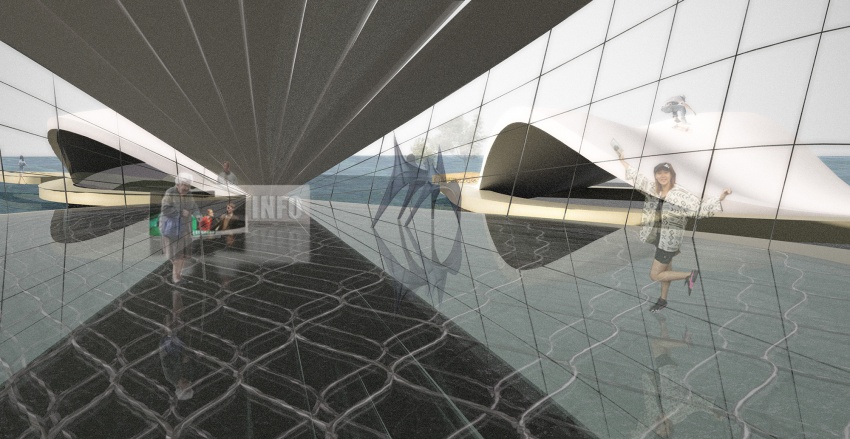project05:Frontpage
From rerdm
(Difference between revisions)
| (31 intermediate revisions by 2 users not shown) | |||
| Line 1: | Line 1: | ||
__NOTOC__ __NOTITLE__ | __NOTOC__ __NOTITLE__ | ||
| + | <div style="width: 850px; height: 478px; margin: 0; padding: 0px; overflow: hidden;"> | ||
| − | + | ||
| − | + | [[File:Interactive park aerial view.jpg|850px]] | |
| − | + | </div> | |
| − | + | ||
| − | + | ||
| − | + | ||
| − | + | ||
| − | + | ||
| − | + | ||
| − | + | ||
| − | + | ||
<div style="height:30px; width: 850px; margin:0px; padding: 0px; padding-top: 20px; border: 0px;"> | <div style="height:30px; width: 850px; margin:0px; padding: 0px; padding-top: 20px; border: 0px;"> | ||
| Line 38: | Line 31: | ||
</div> | </div> | ||
| − | <div style="width: 560px; height: | + | <div style="width: 560px; height: 350px; margin: 0px; padding: 0px; overflow: hidden;"> |
=='''Interactive Park'''== | =='''Interactive Park'''== | ||
| Line 44: | Line 37: | ||
author(s):[[User:Vivien|Wu Jingwen]], [[User:Guangkai|Guangkai Liang]] | author(s):[[User:Vivien|Wu Jingwen]], [[User:Guangkai|Guangkai Liang]] | ||
| − | |||
| − | Conceptualize the Context: | + | =='''Summary'''== |
| + | <div style="width: 560px; height: 550px; margin: 0px; padding: 0px; overflow: auto;"> | ||
| + | '''Conceptualize the Context''': | ||
The RDM campus is a really desolation place without trees and flowers, and most of the buildings here are industrial constructions. It's far from the city center and the crowd. The site of our project is a little bit secluded compared with the others'. Our idea stems from these idiosyncrasy and constraints, and developes according to them. Therefore, we have idea of a park--an extension and improvement of the existing industrial buildings, and a place people can acquire a moment of peace and joy. | The RDM campus is a really desolation place without trees and flowers, and most of the buildings here are industrial constructions. It's far from the city center and the crowd. The site of our project is a little bit secluded compared with the others'. Our idea stems from these idiosyncrasy and constraints, and developes according to them. Therefore, we have idea of a park--an extension and improvement of the existing industrial buildings, and a place people can acquire a moment of peace and joy. | ||
| − | What a interactive park should look like? | + | '''What a interactive park should look like'''? |
Nowadays, park should not be treated as a field of grass and flowers, or a product from production line, but a interaction full of vitality and fun, a place where people would like to stay. The functions of the park can be uncertain and variable. The most important thing for an interactive park is people's participation. People can bring fun to the park while the park provide an enjoyable place for people. | Nowadays, park should not be treated as a field of grass and flowers, or a product from production line, but a interaction full of vitality and fun, a place where people would like to stay. The functions of the park can be uncertain and variable. The most important thing for an interactive park is people's participation. People can bring fun to the park while the park provide an enjoyable place for people. | ||
| − | + | ||
| + | Interactive Park is composed of the RDM pavilion and the park spaces: | ||
| + | |||
| + | -The RDM Pavilion, which is the connection to other projects, is an underground exhibition space. The pavilion aims to draw visitors' attention to RDM and the young, evoking the residents' emotion and memory of the site through displaying related images and films. As well, the pavilion is one of the methods of solving the height difference problem between the RDM dock and the park. | ||
| + | |||
| + | -The park, which forms a new typology for RDM, is floating above the water. Several groups of floating units(some with enclosed spaces, some with pools...) make up this park, and they can assamble in various ways for different activities. Considering the extreme weather condition, the park contains interior park spaces where people can do sports in windy or rainy days. | ||
| + | |||
| + | |||
| + | |||
| + | |||
| + | |||
| + | |||
| + | |||
| + | |||
| + | |||
| + | |||
| + | |||
| + | |||
| + | |||
| + | |||
| + | |||
| + | |||
| + | |||
| + | |||
| + | |||
| + | <div style="height:260px; width: 550px; margin:0px; padding: 0px; padding-top: 5px; overflow: hidden;"> | ||
| + | <div style="float:left; width: 300px; height: 259px; margin: 0; padding: 0px; overflow: hidden;"> | ||
| + | [[File:Interactive park site plan.jpg| 850px]] | ||
| + | |||
| + | [[File:Interactive park 03.jpg|450px]] | ||
| + | |||
| + | |||
| + | [[File:Circulation.jpg|600px]] | ||
| + | |||
| + | |||
| + | [[File:Interactive park functions.jpg|650px]] | ||
| + | |||
| + | |||
| + | [[File:Interactive park RDM pavilion.jpg| 850px]] | ||
| + | |||
| + | |||
| + | [[File:Inter park sections .jpg|650px]] | ||
| + | |||
| + | |||
| + | [[File:Inter park perspective of the section.jpg| 850px]] | ||
| + | |||
| + | |||
| + | |||
| + | |||
| + | <div style="width: 800px; height: 352px; margin: 0; padding: 0px; overflow: hidden;"> | ||
| + | [[File:Inter park combination 11.jpg| 800px]] | ||
| + | |||
| + | |||
| + | [[File:Interactive park structure for units.jpg| 850px]] | ||
| + | |||
| + | |||
| + | |||
| + | [[File:Interactive park structure general overview 11 .jpg| 800px]] | ||
| + | |||
| + | |||
| + | |||
| + | |||
| + | |||
| + | |||
| + | |||
| + | |||
| + | [[File:Interactive park outdoor space.jpg| 850px]] | ||
| + | |||
| + | |||
| + | [[File:Interactive park unit indoor space.jpg| 850px]] | ||
| + | |||
| + | |||
| + | |||
---- | ---- | ||
