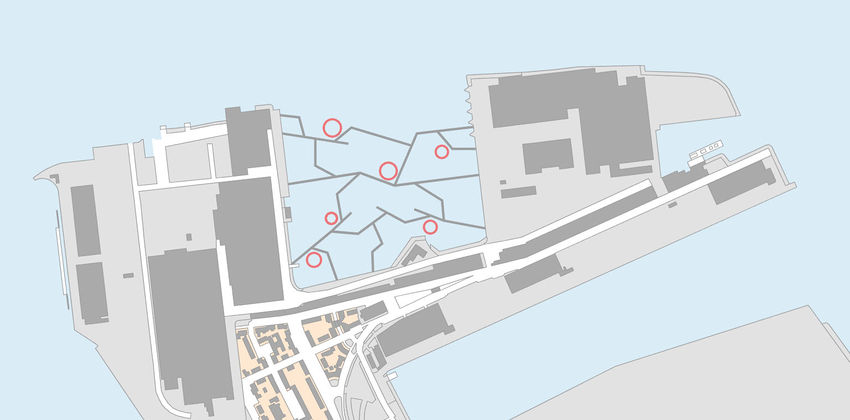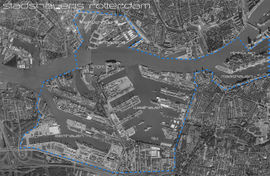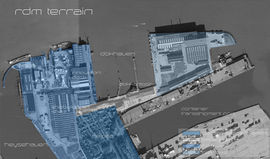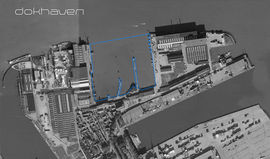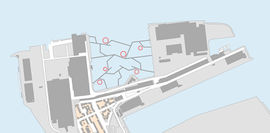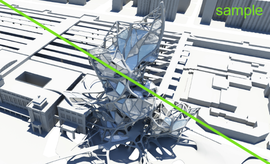From rerdm
(Difference between revisions)
|
|
| Line 66: |
Line 66: |
| | <div style="height:152px; width: 850px; margin:0px; padding: 0px; padding-top: 20px; overflow: hidden;"> | | <div style="height:152px; width: 850px; margin:0px; padding: 0px; padding-top: 20px; overflow: hidden;"> |
| | <div style="float:left; width: 270px; height 152px; margin-right:20px; border:0px;" align="center"> | | <div style="float:left; width: 270px; height 152px; margin-right:20px; border:0px;" align="center"> |
| − | [[File:Sample_image.png|270px]] | + | [[File:CAD-KAART-v2.jpg|270px]] |
| | </div> | | </div> |
| | <div style="float:left; width: 270px; height 152px; margin-right:20px; border:0px;" align="center"> | | <div style="float:left; width: 270px; height 152px; margin-right:20px; border:0px;" align="center"> |
Revision as of 15:27, 10 September 2012
Multi-agent interactive DOK
author(s):Wessel van Beerendonk
DOKHAVEN - Research, Design & Manufacturing
Within the area between the Beneluxtunnel and the Erasmus bridge are laying the
Stadshavens of Rotterdam. The rdm-terrain is one of the four subareas belonging to
the Stadshavens.
On the terrain you perceive a junchtion between living, working and innovation. Knowing this
we can speak of a wide variety of needs. But when you analyse the area there's almost no space
for satisfying these needs. At first sight the lack of public space to recreate is the biggest
shortcoming of the terrain.
To solve this problem I want to add a pier where a variety of different functions can be hook
on. The pier offers space for sun terraces with views of the activities in the harbour.
Connections
01NAME, 02NAME
