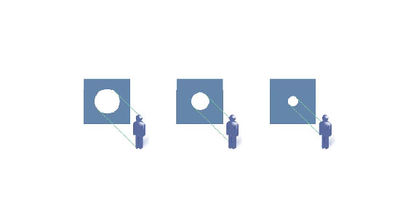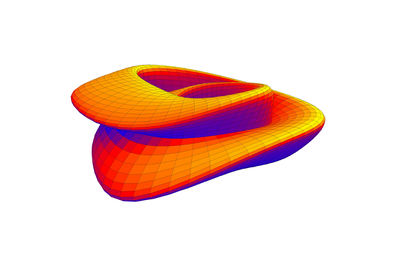project07:Interactions
Interactions
Contents |
Re-inventing delta technology
RDM promotes itself as an international icon of creative en innovative manufacturing industry which is focused on energy transition and water management. To reach this goal the RDM Campus is working together with the Rotterdam Climate Campus on the opposite site of the Meuse. Colleges of professional education, technological companies and innovative manufacturing industries reinforce each other in the search for sustainable solutions for energy generation and energy usage and urban water management. This building provides space for concretization of these applications. There will be space for diverge social facilities. So all social facilities are brought together in this building.
Navigating exterior as well as the interior feels like walking in the exterior/interior of a living installation / creature. You are inside technology.
Interactions
The façade of the building will act as responsive matter. A façade which interacts with and adapts to the irradiance of the sunlight. If a space is suffering to much or gains to less profit of the daylight the façade adapts its configurations directly to the needs of the relevant user.
The façade is composed of operable shutters reminiscent of a camera mechanism and the Iris of the human eye. The shutters open and close in relation to changing sunlight conditions. The shutters are contained in the facade that consist of the window assembly of exterior double. The shutters will regulate the daylight transmission during the day. These shutters, or diaphragms, are equipped with photocells that measure the amount of sunlight striking the glass, which automatically opens or closes the shutters to maintain optimal interior conditions.
The façade will show a nice spectacle at night. An interesting image of spots will be visible when you're walking on the quay when the night falls. Another feature of the building at night is when a space is more populated by users then others. Namely the lights will be stronger at that part of the building.
DOK Kantoor
The building has strong ties with the DOK Kantoor. The DOK Kantoor was once a striking building with a clear appearance on a prominent place within the DOK Haven. However, in the new masterplan it has problems to withstand the tide of the other projects violence. The building include the DOK Kantoor in its design to strengthen and enforce his own design and to bring the prominent presence back. One way to this is to integrate the DOK Kantoor in the design of the wellness centre. This is attempted by positioning the main entrance of the Wellness Centre in the DOK Kantoor.
Connections
The project has one main connection with the DOK Kantoor, Ken Chen and Shu Xia - Rejuvenative Sandwich, and other connections with Marvin Valk - Veni-Vidi, Mitchel Verkuijlen - VFOOD RESTAURANT and Sarah Roberts - Project 23: islands
DOK Kantoor The main entrance is situated in the DOK Kantoor. DOK Kantoor is a striking office situated on the water of the DOK haven. The pledge is central located with nice views over the haven.
Rejuvenative Sandwich:
Veni-Vidi: clients from the floating hotels can embark and disembark at the different tentacles laying in the dokhaven.
VFOOD Restaurant: dining facilities, after an intense workout or a relaxing visit the people can enjoy breakfast, lunch or diner in the Vfood Restaurant.
Islands: The wellness centre can be entered in multiple ways, there is a opportunity to embark and disembark from the building from the haven.
