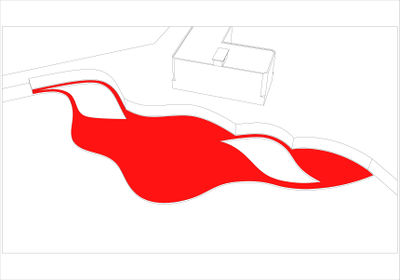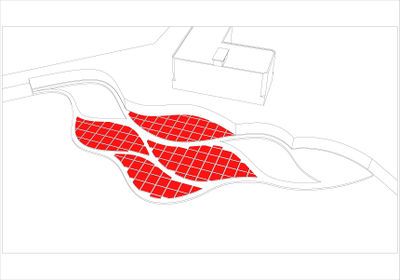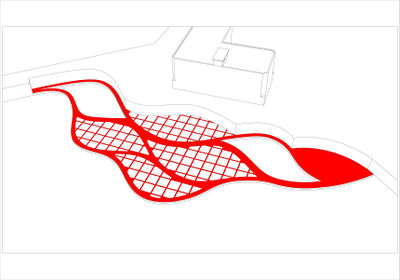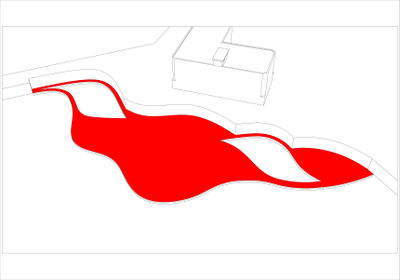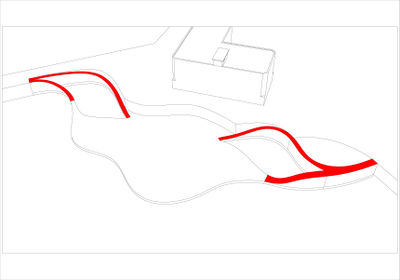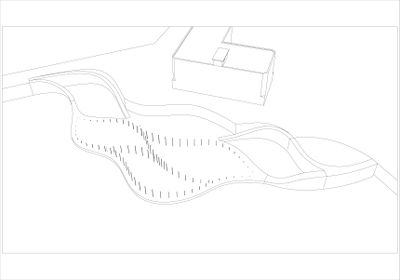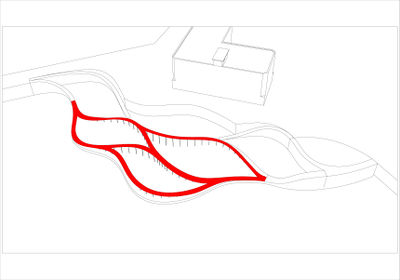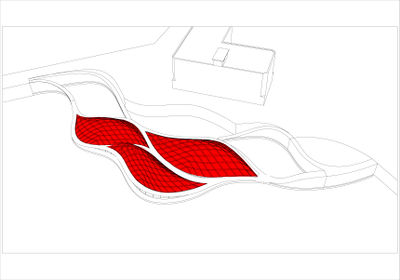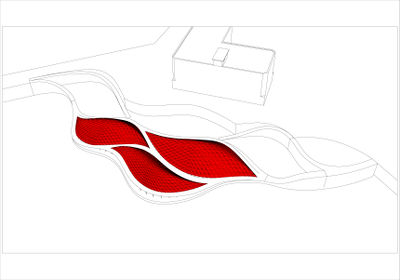project07:Performance
From rerdm
(Difference between revisions)
| Line 18: | Line 18: | ||
| − | == | + | ==EPS blinding== |
| − | + | ||
| − | + | ||
| − | + | ||
<div style="height:250px; width: 850px; margin:0px; padding: 0px; padding-top: 20px; overflow: hidden;"> | <div style="height:250px; width: 850px; margin:0px; padding: 0px; padding-top: 20px; overflow: hidden;"> | ||
<div style="float:left; width: 400px; height 400px; margin-right:20px; border:0px;" align="center"> | <div style="float:left; width: 400px; height 400px; margin-right:20px; border:0px;" align="center"> | ||
| − | [[File: | + | [[File:Constructie 01.jpg|400px]] |
</div> | </div> | ||
</div> | </div> | ||
| − | == | + | ==EPS blocks== |
| − | + | <div style="height:400px; width: 850px; margin:0px; padding: 0px; padding-top: 20px; overflow: hidden;"> | |
| − | + | <div style="float:left; width: 400px; height 400px; margin-right:20px; border:0px;" align="center"> | |
| + | [[File:Constructie 02.jpg|400px]] | ||
| + | </div> | ||
| + | </div> | ||
| + | |||
| + | |||
| + | ==Concrete ground beams== | ||
<div style="height:400px; width: 850px; margin:0px; padding: 0px; padding-top: 20px; overflow: hidden;"> | <div style="height:400px; width: 850px; margin:0px; padding: 0px; padding-top: 20px; overflow: hidden;"> | ||
<div style="float:left; width: 400px; height 400px; margin-right:20px; border:0px;" align="center"> | <div style="float:left; width: 400px; height 400px; margin-right:20px; border:0px;" align="center"> | ||
| − | [[File: | + | [[File:Constructie 03.jpg|400px]] |
</div> | </div> | ||
| + | </div> | ||
| + | |||
| + | |||
| + | ==Cement screed== | ||
| + | |||
| + | <div style="height:400px; width: 850px; margin:0px; padding: 0px; padding-top: 20px; overflow: hidden;"> | ||
<div style="float:left; width: 400px; height 400px; margin-right:20px; border:0px;" align="center"> | <div style="float:left; width: 400px; height 400px; margin-right:20px; border:0px;" align="center"> | ||
| − | [[File: | + | [[File:Constructie 04.jpg|400px]] |
</div> | </div> | ||
</div> | </div> | ||
| − | |||
| − | + | ==Addition of ramps== | |
| − | == | + | <div style="height:400px; width: 850px; margin:0px; padding: 0px; padding-top: 20px; overflow: hidden;"> |
| + | <div style="float:left; width: 400px; height 400px; margin-right:20px; border:0px;" align="center"> | ||
| + | [[File:Constructie 05.jpg|400px]] | ||
| + | </div> | ||
| + | </div> | ||
| − | + | ||
| − | + | ==Erection of the columns== | |
| + | |||
| + | <div style="height:400px; width: 850px; margin:0px; padding: 0px; padding-top: 20px; overflow: hidden;"> | ||
| + | <div style="float:left; width: 400px; height 400px; margin-right:20px; border:0px;" align="center"> | ||
| + | [[File:Constructie 06.jpg|400px]] | ||
| + | </div> | ||
| + | </div> | ||
| + | |||
| + | |||
| + | ==Placing the double curved beams== | ||
| + | |||
| + | <div style="height:400px; width: 850px; margin:0px; padding: 0px; padding-top: 20px; overflow: hidden;"> | ||
| + | <div style="float:left; width: 400px; height 400px; margin-right:20px; border:0px;" align="center"> | ||
| + | [[File:Constructie 07.jpg|400px]] | ||
| + | </div> | ||
| + | </div> | ||
| + | |||
| + | |||
| + | ==Main structure of domes== | ||
| + | |||
| + | <div style="height:400px; width: 850px; margin:0px; padding: 0px; padding-top: 20px; overflow: hidden;"> | ||
| + | <div style="float:left; width: 400px; height 400px; margin-right:20px; border:0px;" align="center"> | ||
| + | [[File:Constructie 08.jpg|400px]] | ||
| + | </div> | ||
| + | </div> | ||
| + | |||
| + | |||
| + | ==Final cladding of domes== | ||
| + | |||
| + | <div style="height:400px; width: 850px; margin:0px; padding: 0px; padding-top: 20px; overflow: hidden;"> | ||
| + | <div style="float:left; width: 400px; height 400px; margin-right:20px; border:0px;" align="center"> | ||
| + | [[File:Constructie 09.jpg|400px]] | ||
| + | </div> | ||
| + | </div> | ||
Revision as of 02:33, 18 December 2012
Performance
Contents |
EPS blinding
EPS blocks
Concrete ground beams
Cement screed
Addition of ramps
Erection of the columns
Placing the double curved beams
Main structure of domes
