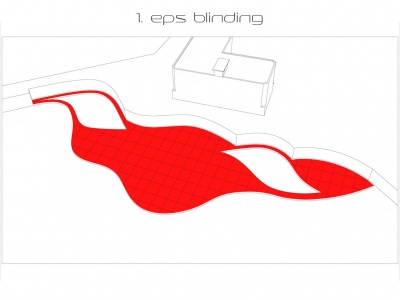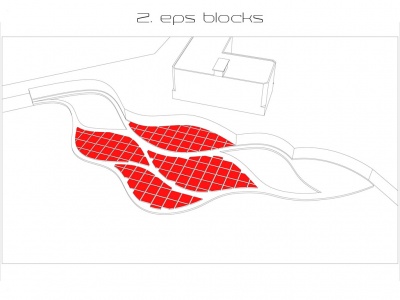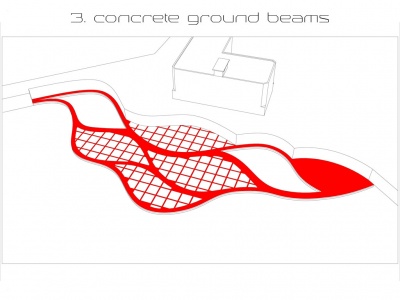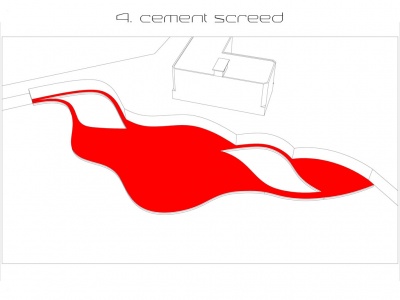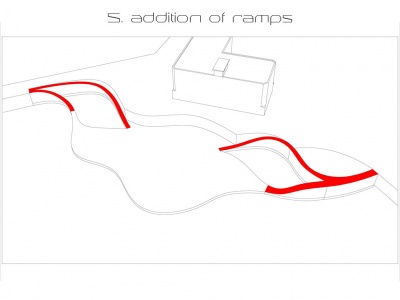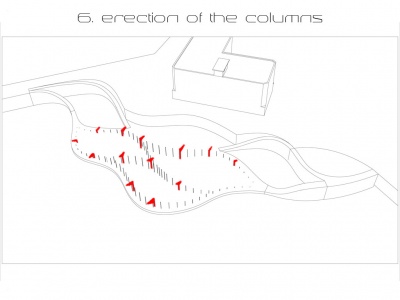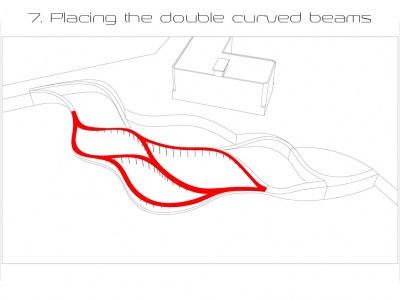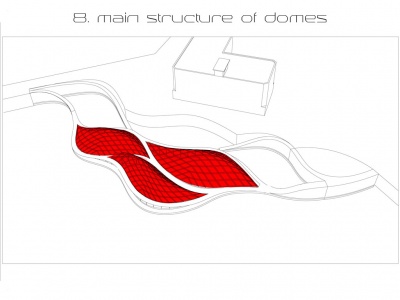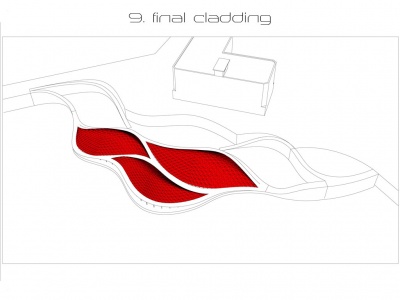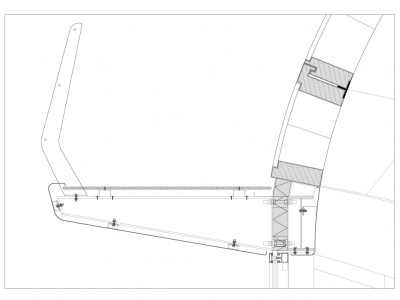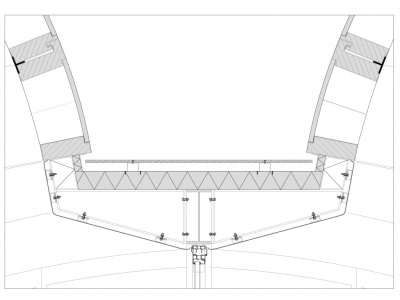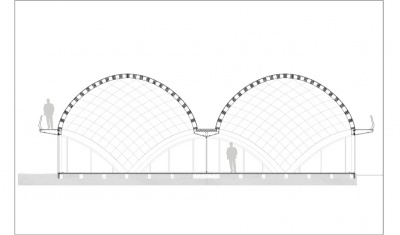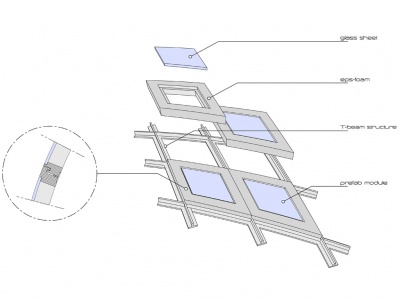project07:Performance
(→Detailing & technical sections) |
(→Detailing & technical sections) |
||
| Line 75: | Line 75: | ||
<div style="height:310px; width: 850px; margin:0px; padding: 0px; padding-top: 10px; overflow: hidden;"> | <div style="height:310px; width: 850px; margin:0px; padding: 0px; padding-top: 10px; overflow: hidden;"> | ||
<div style="float:left; width: 270px; height 152px; margin-left:10px; border:0px;" align="center"> | <div style="float:left; width: 270px; height 152px; margin-left:10px; border:0px;" align="center"> | ||
| − | [[File: | + | [[File:Sections_two|400px]] |
</div> | </div> | ||
<div style="float:right; width: 270px; height 152px; margin-right:150px; border:0px;" align="center"> | <div style="float:right; width: 270px; height 152px; margin-right:150px; border:0px;" align="center"> | ||
Revision as of 12:38, 18 January 2013
Performance
Timelapse & building proces
The building and corresponding surroundings are floating, built up on site, and erected by hot-wire robots which are already on the RDM site. In this sense the design of the building, its building proces and the RDM are inevitably connected to each other. The DOK EXPO 2.0 is composed by a lightweight structure where EPS blocks and concrete strokes are working together to make the buildings structure possible. It starts with a EPS blinding, composed out of blocks which can be hooked to each other. Step two concists of adding another layer of EPS blocks which serves as the formwork for the concrete ground beams. Columns can be placed on these strokes, afterwards the floating structure can be finished with a cement screed. Then on top of the columns a double curved hand made beam can be fixed. When the double curved beams are in place the bearing structure for the three domes can be added. In this bearing frame the masscustomized diamand modules can be added. The diamond modules are also built up from EPS blocks, these blocks are double curved and provides the frame for the double curved glazing.
Detailing & technical sections
From the inside a continuous image from dome to dome can be perceived. The walking path is perceived as a smooth architecture, where the edges of the path are smooth and continuous. Also shadow gaps are created at the path network which is sandwiched by two domes. This enhance the tight transition between path and dome. A clear line/border between path and the base of dome is established.
