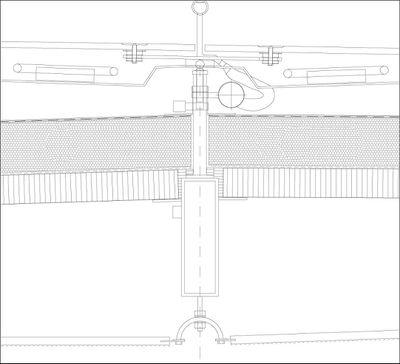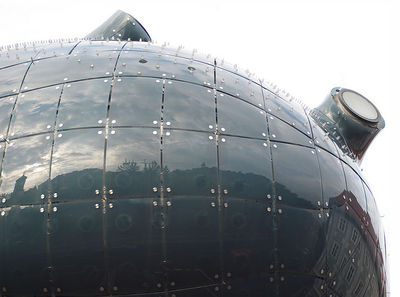project07:Performance
Structure
The main structure is composed by triangular spaceframes, which can be manufactured in a industrial way. The space frames are designed with circular steel beams. Below you can see a impression of how it will look.
Facade cladding
The dynamic shaped building is a most demanding construction with a complex structure. On this imaginative structure, the external panels are of aesthetic value only; the panels provide no protection against driving rain or environmental conditions. The layers beneath the panels must fulfil the function of both weather-tightness and insulation of the building. The cladding consists of tinted and open-jointed acryclic panels with visible fixing points on the cladding elements. Below a detail of the principal.

