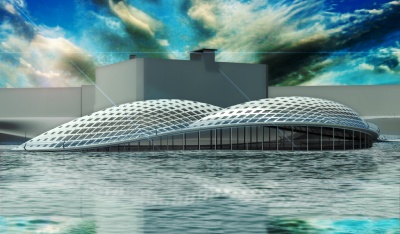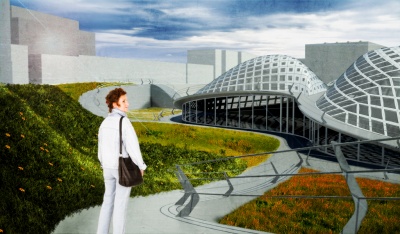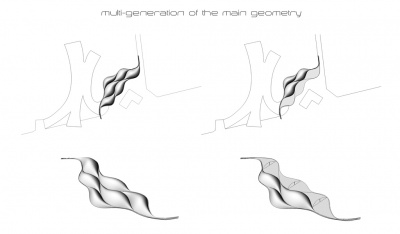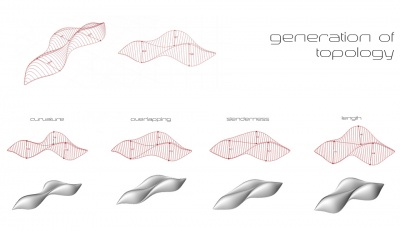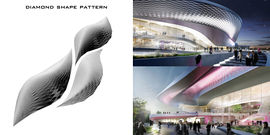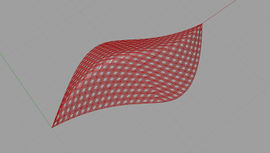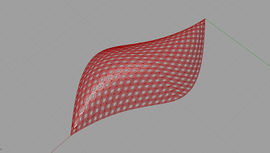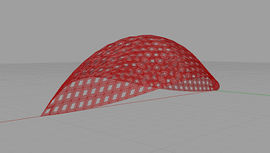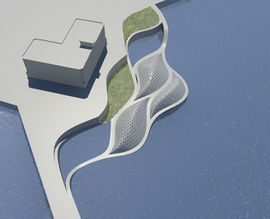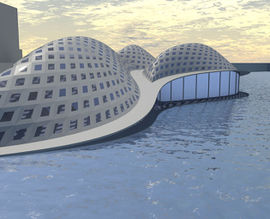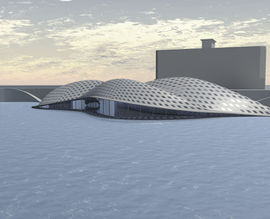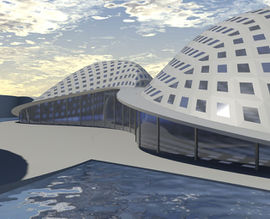project07:Styling
| Line 25: | Line 25: | ||
One of the main purposes of the project is that it explores notions of flow and interaction. | One of the main purposes of the project is that it explores notions of flow and interaction. | ||
| − | <div style="height: | + | <div style="height:250px; width: 850px; margin:0px; padding: 0px; padding-top: 10px; overflow: hidden;"> |
<div style="float:left; width: 270px; height 152px; margin-left:10px; border:0px;" align="center"> | <div style="float:left; width: 270px; height 152px; margin-left:10px; border:0px;" align="center"> | ||
[[File:Impression_1_dok_expo.jpg|400px]] | [[File:Impression_1_dok_expo.jpg|400px]] | ||
| Line 43: | Line 43: | ||
- The edges of the domes can come up, interconnections as well as an interesting path network is created. | - The edges of the domes can come up, interconnections as well as an interesting path network is created. | ||
| + | Below you see the way there is searched for the main topology of the building.The main geometry derives from the parametric system you see below. Research is done to define the final outline and volume of the building. | ||
| + | Variables of the parametric systems are the amount of curvature, overlapping, slenderness, and length. | ||
| − | + | <div style="height:250px; width: 850px; margin:0px; padding: 0px; padding-top: 10px; overflow: hidden;"> | |
| − | + | <div style="float:left; width: 270px; height 152px; margin-left:10px; border:0px;" align="center"> | |
| − | [[File:Generation_of_topology.jpg| | + | [[File:Multigeneration_concept.jpg|400px]] |
| + | </div> | ||
| + | <div style="float:right; width: 270px; height 152px; margin-right:150px; border:0px;" align="center"> | ||
| + | [[File:Generation_of_topology.jpg|400px]] | ||
| + | </div> | ||
| + | </div> | ||
Revision as of 11:55, 18 January 2013
Styling
Contents |
Re-inventing delta technology
As mentioned before the building should breath ground breaking technology. To acclomplish this you've to create an environment where people are getting inspired. A place which promotes and which they associate themselfs with. The building is made of advanced materials and production techniques, one is inside technology. Using technology which is already on the campus like the hot-wire cutting robots.
The design has a dynamic appearance, the project explores notions of flow and interaction. The cladding of the façade consists of shiny tinted aluminium panels with no visible fixing points on the cladding elements. One of the main purposes of the project is that it explores notions of flow and interaction.
Generation of the main geometry
The main geometry derives from the will to create free overarched spaces which can be used in multiple ways. Because it has to serve different kinds of functions, like expositions, lectures has to be held, space for drinking and socializing. In this manner domed structures are chosen because of the free overarched space it can create. The edges of the domes can come up, where it makes inner connections between the domes possible and benefits the interesting landscape of the path network. Also views to the outside, points to step on the path network and a place for the entrance can be created in this way.
The choice for domed structures
- It creates free overarched spaces
- Sight lines from outside are easily created
- The edges of the domes can come up, interconnections as well as an interesting path network is created.
Below you see the way there is searched for the main topology of the building.The main geometry derives from the parametric system you see below. Research is done to define the final outline and volume of the building. Variables of the parametric systems are the amount of curvature, overlapping, slenderness, and length.
Further research is done for the final shape of the domed structures.
The overarching roof
The choice of the pattern on the surface derives from the dynamics of the the surface which contributes to the articulation of the shape. The radius of the openings in the facade are first affected by the curvature of the surface. Where the curvature is heigher the openings have also a bigger radius. Beside this determination of the radius, the radius is also affected by its position, when a window is a path the radius of the opening will grow. You can see some explorations of the design of the facade below.
