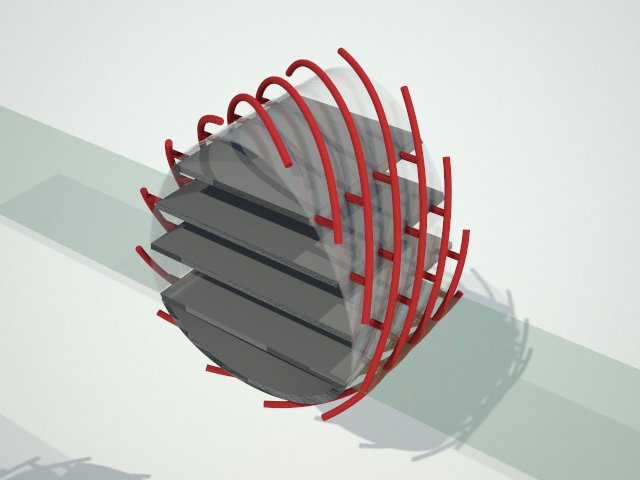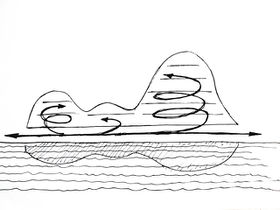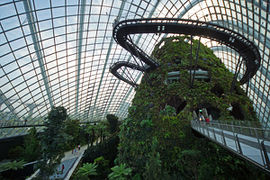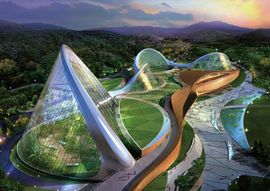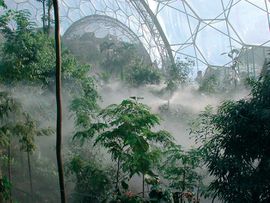project11:Performance
m |
|||
| Line 35: | Line 35: | ||
</div> | </div> | ||
| − | The ground floor will be a passage way from the shore to the projects Continuality, SEPAC and the Transportation HUB. At this level also the ditribution of food will take place, at the market and the floating market stands. People can just walk by and enjoy the nice climate and smell of fresh products or buy some vegetables for dinner. At higher levels the food consumption takes place. This will not be just one restaurant but will be situated through the whole complex. These will be places where you can be one with nature and enjoy your lunch or dinner with a nice view over the bay area. | + | The ground floor will be a passage way from the shore to the projects Continuality, SEPAC and the Transportation HUB. For this to work well, the landscape between the RDM dock and between certain projects must be designed. This space will allow a continuous exchange of people between the Food CenteRDM and the site of the RDM. At this level also the ditribution of food will take place, at the market and the floating market stands. People can just walk by and enjoy the nice climate and smell of fresh products or buy some vegetables for dinner. At higher levels the food consumption takes place. This will not be just one restaurant but will be situated through the whole complex. These will be places where you can be one with nature and enjoy your lunch or dinner with a nice view over the bay area. |
| − | |||
| − | |||
| − | |||
| − | |||
| − | |||
| − | |||
| − | |||
| − | |||
==References== | ==References== | ||
Revision as of 23:30, 8 October 2012
Structure
The structure of the building will be of a steel tubular pipes which are strangled around the volume and carrying the load of the EFTE facade and floors. The whole building will be floating and to stabilize the whole structure, and to prevent it from tilting, it will have 'legs' in different directions.
Connection with surrounding
The ground floor will be a passage way from the shore to the projects Continuality, SEPAC and the Transportation HUB. For this to work well, the landscape between the RDM dock and between certain projects must be designed. This space will allow a continuous exchange of people between the Food CenteRDM and the site of the RDM. At this level also the ditribution of food will take place, at the market and the floating market stands. People can just walk by and enjoy the nice climate and smell of fresh products or buy some vegetables for dinner. At higher levels the food consumption takes place. This will not be just one restaurant but will be situated through the whole complex. These will be places where you can be one with nature and enjoy your lunch or dinner with a nice view over the bay area.
References
Just as these reference projects show, the Food CenteRDM will have a different climate to be able to grow food in every season. The facade will not always be closed though. The facades need to be controlled by a smart system that senses the climate outside.
