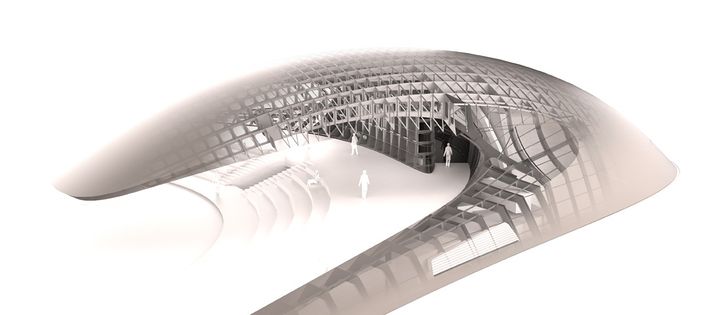project18:Performance
| Line 24: | Line 24: | ||
Pedastrian tiles http://www.innowattech.co.il/slnPedestrians.aspx | Pedastrian tiles http://www.innowattech.co.il/slnPedestrians.aspx | ||
| + | |||
| + | |||
'''Structure''' | '''Structure''' | ||
Revision as of 18:47, 30 November 2012
Landscape as energy generator
Humans
- Body heat: gaming hall / seats of benches in the park
- Body movement: pressure (piezoelectricity)
Water
- Water waves
Sound
- Sound
Piezoelectricity
Pedastrian tiles http://www.innowattech.co.il/slnPedestrians.aspx
Structure
The construction of the roads, bridges and the landscape forming masses will be similar to a construction type called monocoque. This technique supports the structural load by using the object's external skin. The technique can also be called the structural skin. A good reference of the usage of this technique is the Porsche pavilion in Wolfsburg, Germany.
In this project they used sheets of stainless steel cladding with welded ribs. These were prefabricated and assembled on site.
Materials
The materialisation of the piers have two options:
1. It can be build in a traditional way with piles and pillars with wooden floor on top of it.
2. Or it can be made with the same technique as the waiting hall.
Using the monocoque technique on the piers will fit the concept of continuity, because the waiting hall and the piers should be a gesture that divides in two parts (waiting hall and piers). This also depends on the connecting projects, whether they will support this idea or not. However, to make a continuous motion and to make a strong gesture with the connections, usage of this technique is really important.
Access
Accesability to and trough the project is the main focus of the design. Entering and leaving this design should not be seen just as a project on its own, but more like a finishing link between the other projects. The experience of the smooth and the continuous change while going from a nearby project to another is top priority.
To realise this vision is the positioning of the park and the routing very important. That's why all the routes come together at the center of the park. This forces the users unconsciously to use the park while going from project A to B and generate energy while doing so.
The positioning and the use of many connections to other projects makes the concept of continuity visible, which makes this design a dynamic public space, full of life.
Reference
1. Porsche Pavilion in Wolfsburg, Germany [1]
