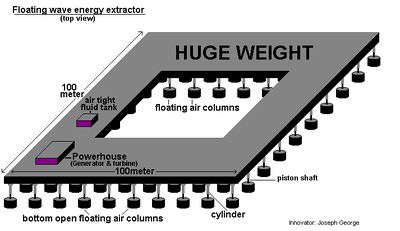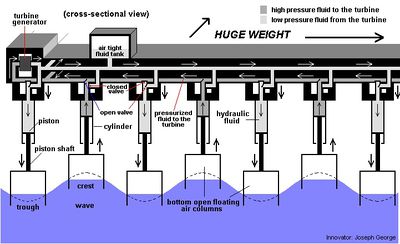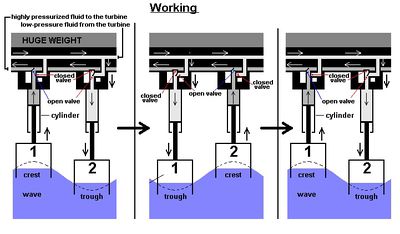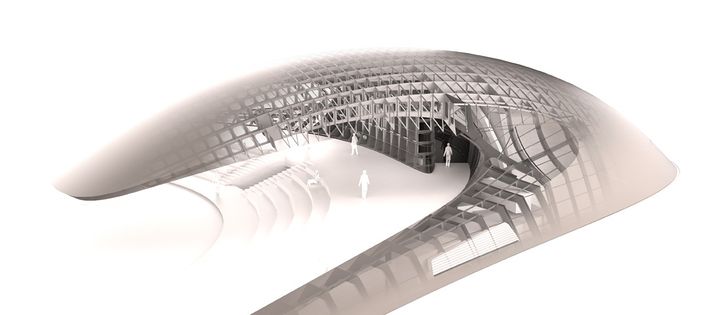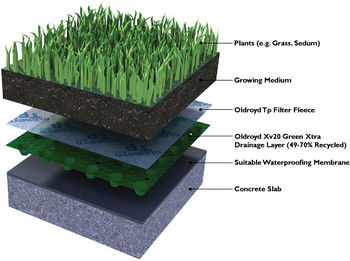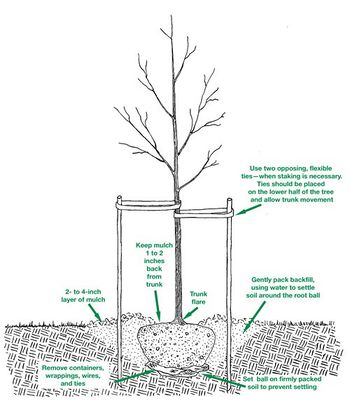project18:Performance
| Line 14: | Line 14: | ||
[[File:Project 18 Pedastrian tiles 1.jpg|400px]] | [[File:Project 18 Pedastrian tiles 1.jpg|400px]] | ||
| + | [[File:Project 18 Pedastrian tiles 2.jpg|400px]] | ||
Revision as of 17:39, 3 December 2012
Landscape as energy generator
Humans
- Body heat: Skate & cycling track / seats of benches in the park
- Body movement: pressure (piezoelectricity) Pedastrian tiles http://www.innowattech.co.il/slnPedestrians.aspx
Water
- Wave energy
Structure
Island platform
Artificial islands could be constructed on groups of large concrete and steel pylons driven deep into the ocean floor for stability. These pylons would probably be very wide (up to 10 meters or more across) and assembled slowly multi-ton slice by multi-ton slice by deep ocean barges.
The surface platform of the island would probably not be one huge, unified construction. Rather, it would be sectionalized with flexible joints between the individual platforms, to better accommodate, withstand, and even dampen the effects of waves hitting it and rolling under it. Like with modern skyscrapers and wind, an artificial island would have to have some flexibility and leeway against the forces constantly pushing on it in order to give it a greater overall stability. From above it could be made to look as it were all one conglomerated surface, but below the main occupied levels the illusion can be dispensed with.
Each platform section would also be composed of multiple levels, in order to fully utilize every cubic inch of the structure. Projecting from the underside would be large bottom-heavy pylons similar to what’s used on oil rigs to provide additional stability and buoyancy. The outer platform sections may also be further anchored into the sea floor with cables.
http://orbitalvector.com/Megastructures/Artificial%20Islands/ARTIFICIAL%20ISLANDS.htm
Bridge
The construction of the roads, bridges and the landscape forming masses will be similar to a construction type called monocoque. This technique supports the structural load by using the object's external skin. The technique can also be called the structural skin. A good reference of the usage of this technique is the Porsche pavilion in Wolfsburg, Germany.
In this project they used sheets of stainless steel cladding with welded ribs. These were prefabricated and assembled on site.
Materials
Access
Accesability to and trough the project is the main focus of the design. Entering and leaving this design should not be seen just as a project on its own, but more like a finishing link between the other projects. The experience of the smooth and the continuous change while going from a nearby project to another is top priority.
To realise this vision is the positioning of the park and the routing very important. That's why all the routes come together at the center of the park. This forces the users unconsciously to use the park while going from project A to B and generate energy while doing so.
The positioning and the use of many connections to other projects makes the concept of continuity visible, which makes this design a dynamic public space, full of life.
Reference
1. Porsche Pavilion in Wolfsburg, Germany [1]


