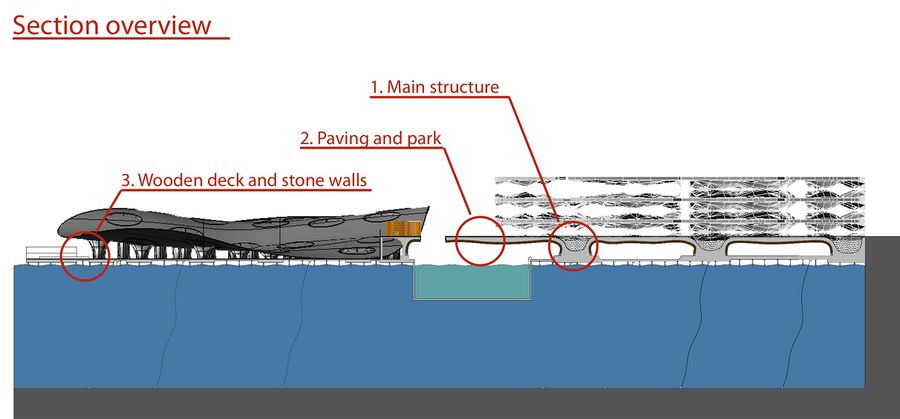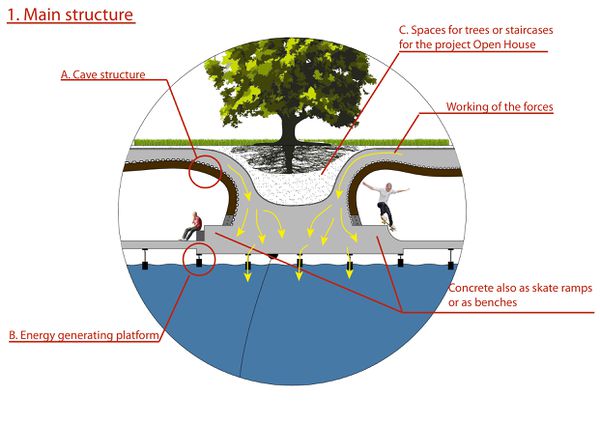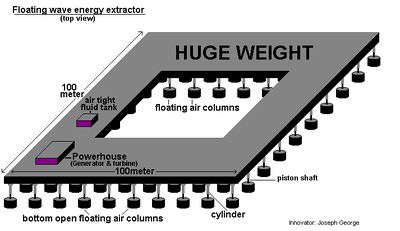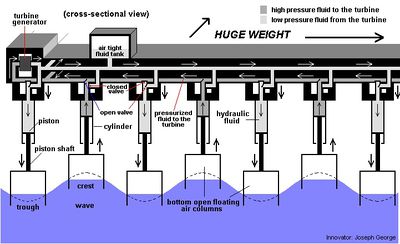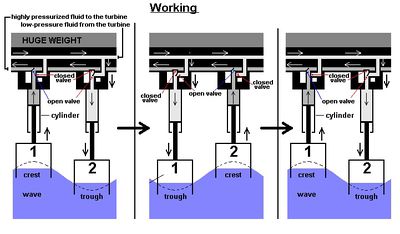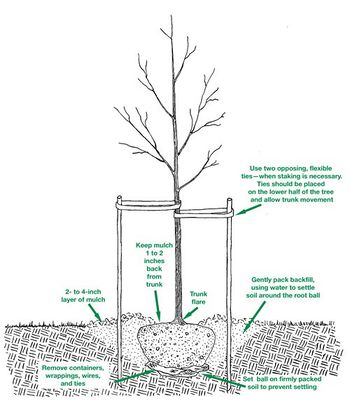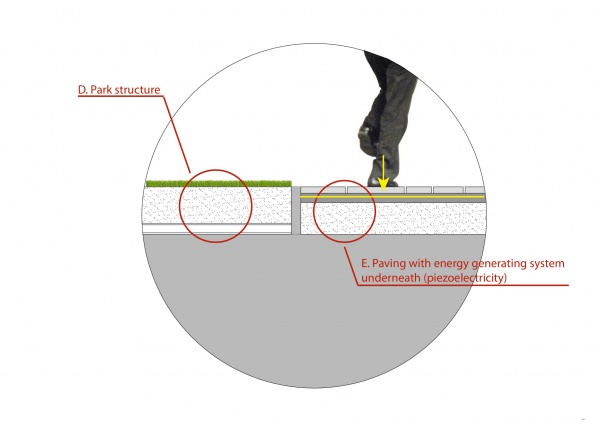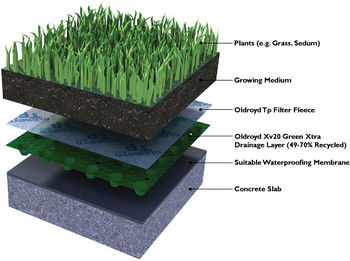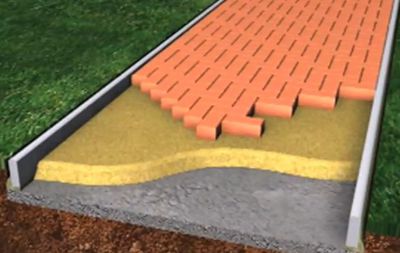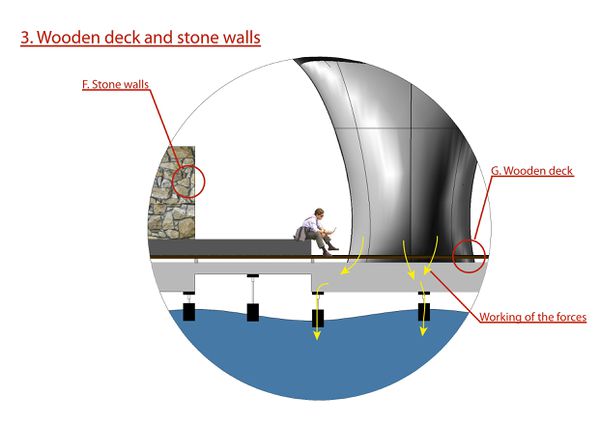project18:Performance
1. Main structure
A. Cave structure
B. Energy generating platform
C. Spaces for trees or staircases for the project Open House
D. Park structure
E. Paving
Pedastrian tiles http://www.innowattech.co.il/slnPedestrians.aspx
Access
Accesability to and trough the project is the main focus of the design. Entering and leaving this design should not be seen just as a project on its own, but more like a finishing link between the other projects. The experience of the smooth and the continuous change while going from a nearby project to another is top priority.
To realise this vision is the positioning of the park and the routing very important. That's why all the routes come together at the center of the park. This forces the users unconsciously to use the park while going from project A to B and generate energy while doing so.
The positioning and the use of many connections to other projects makes the concept of continuity visible, which makes this design a dynamic public space, full of life.
Reference
1. Wave energy. http://www.physics-edu.org/tech/ocean_wave_power_plants.htm Accessed on 01-12-2012.
2. Green roof detail. http://www.safeguardeurope.com/applications/green_roofs_flat.php Accessed on 01-12-2012.
3. Tree planting. http://www.treesaregood.com/treecare/images/new_tree_plant.rvsd.jpg Accessed on 01-12-2012.
4. Pedastrian tiles piezoelectricity. http://www.innowattech.co.il/slnPedestrians.aspx Accessed on 02-12-2012.
