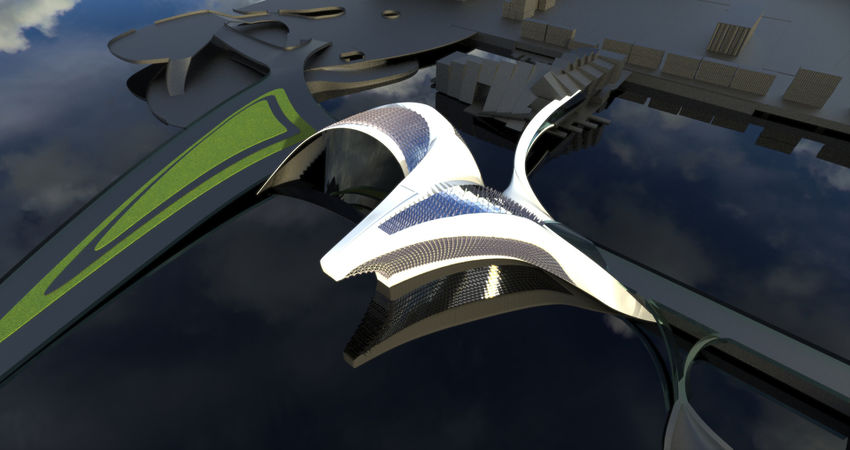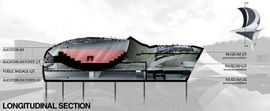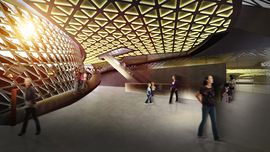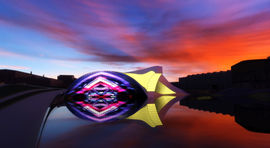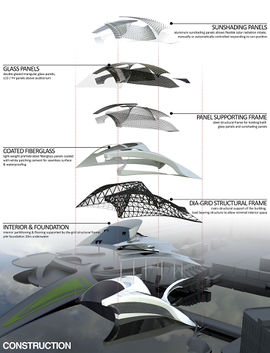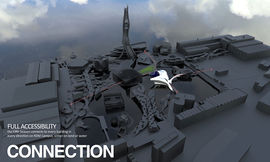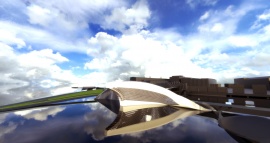project21:Frontpage
From rerdm
(Difference between revisions)
(→Summary) |
(→Connections) |
||
| (14 intermediate revisions by one user not shown) | |||
| Line 2: | Line 2: | ||
<div style="width: 850px; height: 430px; margin: 0; padding: 0px; overflow: hidden;"> | <div style="width: 850px; height: 430px; margin: 0; padding: 0px; overflow: hidden;"> | ||
| − | [[File: | + | [[File:TheFifthSeason_day.jpg|850px]] |
</div> | </div> | ||
| Line 36: | Line 36: | ||
==Summary== | ==Summary== | ||
| − | The | + | The scheme is named "The Fifth Season" - an entertainment center of 2200 meter sq. coverage aiming to complete the RDM campus ecosystem, where local people and visitors will find it enjoyable and relaxing, far away from normal working seasons. As a combination of a maritime museum and an auditorium. The museum of the Fifth Season houses a permanent collection of RDM-site as a former shipyard, while the auditorium hosts various events ranging from concerts to orchestras. |
| − | |||
| − | |||
| − | |||
| − | + | Both the interior and exterior spaces are designed to be a mix of contemporary and convention, so satisfying both first time and frequent visitors. For instance, the auditorium ceiling is alternately arrayed with PV-cells and double-sided LCD panels, so it functions as a huge LCD screen facing either outwards or inwards, self-powered by solar radiation collected during the day. | |
| + | |||
| + | |||
| + | The Fifth Season is fully embedded into the RDM network: from the sustainable park to land of RDM-campus straight though a public passage inside the building, and from Lusthof to SEPAC through dedicated bridges and public landscapes(a total of 4000 meter sq. coverage). The Fifth Season, together with SEPAC and a fully accessible network, completes the active and passive entertainment circle, right in the water center of RDM campus. | ||
==Connections== | ==Connections== | ||
| − | [[project01:frontpage|SEPAC, Continuality]] | + | [[project01:frontpage|SEPAC, Continuality, Lusthof]] |
</div> | </div> | ||
| Line 53: | Line 53: | ||
<div style="height:152px; width: 850px; margin:0px; padding: 0px; padding-top: 20px; overflow: hidden;"> | <div style="height:152px; width: 850px; margin:0px; padding: 0px; padding-top: 20px; overflow: hidden;"> | ||
<div style="float:left; width: 270px; height 152px; margin-right:20px; border:0px;" align="center"> | <div style="float:left; width: 270px; height 152px; margin-right:20px; border:0px;" align="center"> | ||
| − | [[File: | + | [[File:thefifthseason_section_long.jpg|270px]] |
| + | </div> | ||
| + | <div style="float:left; width: 270px; height 152px; margin-right:20px; border:0px;" align="center"> | ||
| + | [[File:TheFifthSeason_interior1.jpg|270px]] | ||
| + | </div> | ||
| + | <div style="float:left; width: 270px; height 152px; border:0px;" align="center"> | ||
| + | [[File:TheFifthSeason_night.jpg|270px]] | ||
| + | </div> | ||
| + | </div> | ||
| + | |||
| + | |||
| + | <div style="height:152px; width: 850px; margin:0px; padding: 0px; padding-top: 20px; overflow: hidden;"> | ||
| + | <div style="float:left; width: 270px; height 152px; margin-right:20px; border:0px;" align="center"> | ||
| + | [[File:TheFifthSeason_exploded.jpg|270px]] | ||
</div> | </div> | ||
<div style="float:left; width: 270px; height 152px; margin-right:20px; border:0px;" align="center"> | <div style="float:left; width: 270px; height 152px; margin-right:20px; border:0px;" align="center"> | ||
| − | [[File: | + | [[File:TheFifthSeason connection3.jpg|270px]] |
</div> | </div> | ||
<div style="float:left; width: 270px; height 152px; border:0px;" align="center"> | <div style="float:left; width: 270px; height 152px; border:0px;" align="center"> | ||
| − | [[File: | + | [[File:TheFifthSeason_day2.jpg|270px]] |
</div> | </div> | ||
</div> | </div> | ||
Latest revision as of 20:09, 24 January 2013
