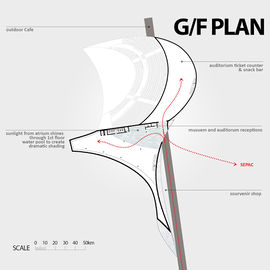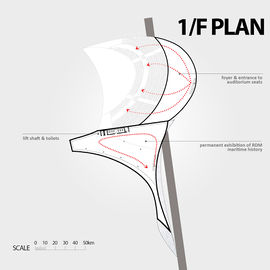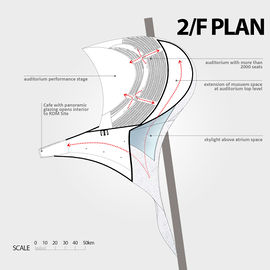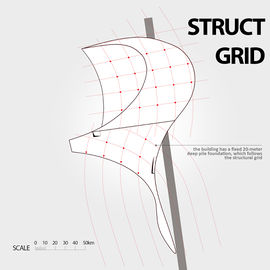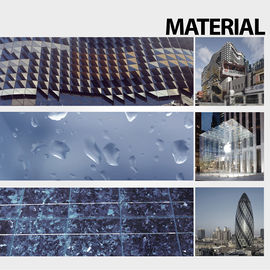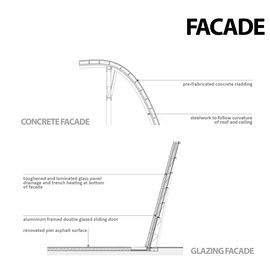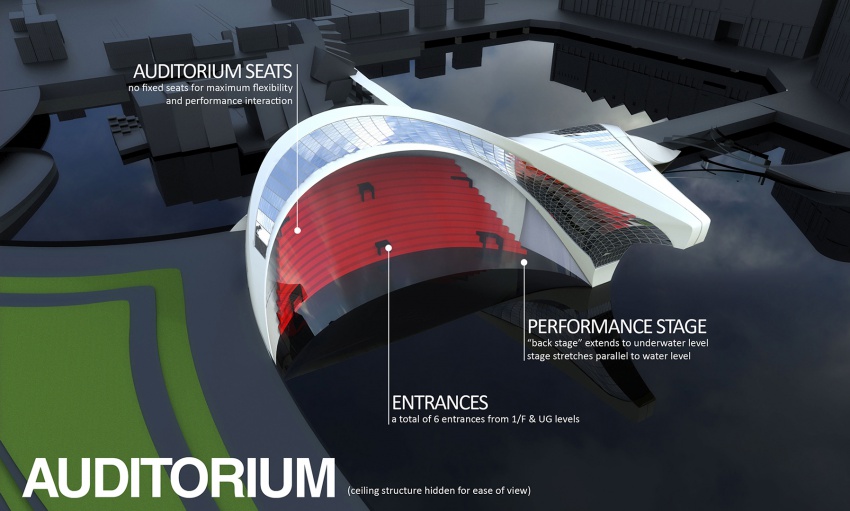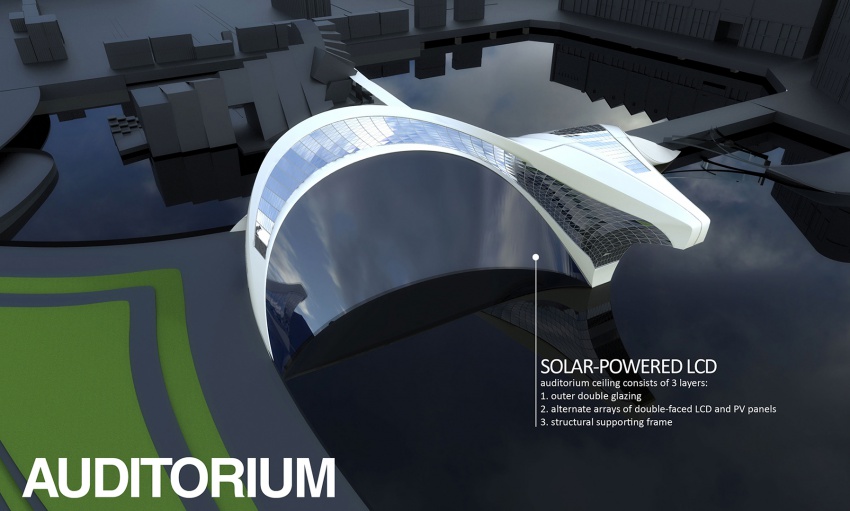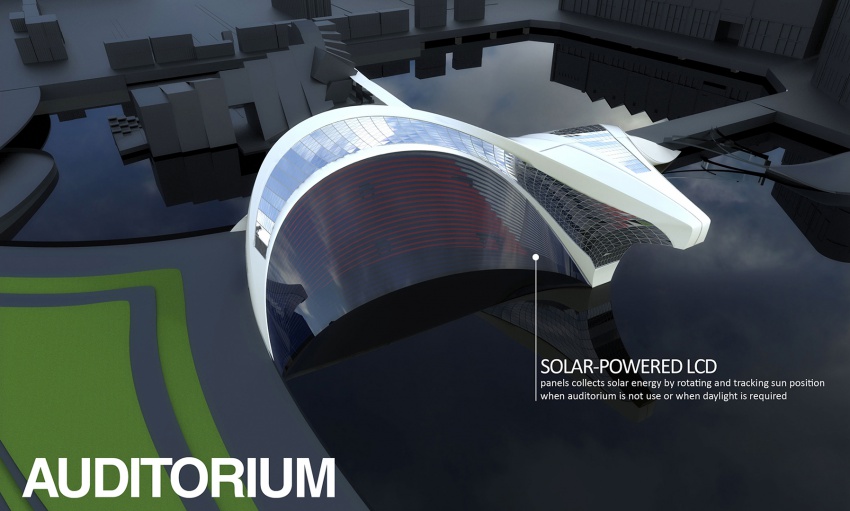project21:Performance
From rerdm
(Difference between revisions)
| Line 41: | Line 41: | ||
</div> | </div> | ||
| + | ---- | ||
| + | |||
| + | [[File:Thefifthseason_auditorium1.jpg| 850px]] | ||
| + | [[File:Thefifthseason_auditorium2.jpg| 850px]] | ||
| + | [[File:Thefifthseason_auditorium3.jpg| 850px]] | ||
---- | ---- | ||
Revision as of 17:37, 18 November 2012
Performance
The Fifth Season serves two functions - museum and auditorium.
ACCESS: The museum houses a two-floor permanent exhibition on RDM dock, a one-floor temporary exhibition hall. With more than 2000 audience capacity, the auditorium holds lectures, movies and concert events. Circulation is carefully planned to provide smooth access in and out of the building. The SEPAC is connected to the entrance lobby of The Fifth Season for a complete entertainment experience at RDM site.
STRUCTURE & MATERIAL: The building's facade is mainly concrete and glazing, for the need of high durability at water center. It is constructed above an under-water 20-meter deep pile foundation.


