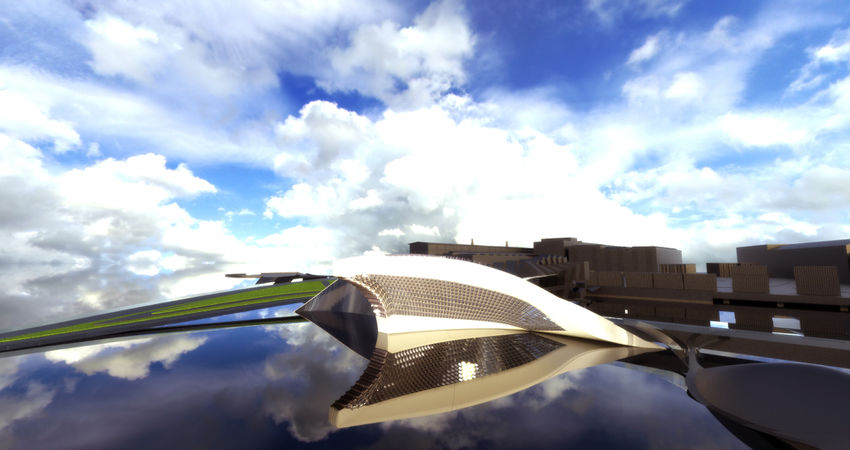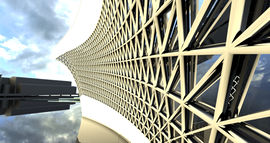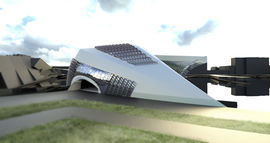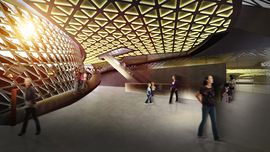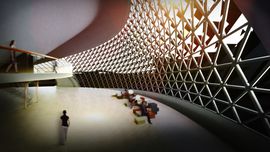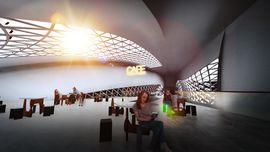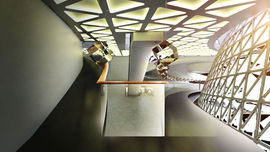project21:Styling
| (29 intermediate revisions by 2 users not shown) | |||
| Line 1: | Line 1: | ||
| − | [[File: | + | <div style="height:30px; width: 850px; margin:0px; padding: 0px; padding-top: 20px; border: 0px;"> |
| + | |||
| + | <div style="float:left; width: 200px; height 30px; border: 1px solid #aaa; margin-right:13px;" align="center"> | ||
| + | [[project21:Frontpage |'''Frontpage''']] | ||
| + | </div> | ||
| + | |||
| + | <div style="float:left; width: 200px; height 30px; border: 1px solid #aaa; margin-right:15px; " align="center"> | ||
| + | [[project21:interactions |'''Interactions''']] | ||
| + | </div> | ||
| + | |||
| + | <div style="float:left; width: 200px; height 30px; border: 1px solid #aaa; margin-right:13px;" align="center"> | ||
| + | [[project21:styling |'''Styling''']] | ||
| + | </div> | ||
| + | |||
| + | <div style="float:right; width: 200px; height 30px; border: 1px solid #aaa; " align="center"> | ||
| + | [[project21:performance |'''Performance''']] | ||
| + | </div> | ||
| + | |||
| + | |||
| + | |||
| + | |||
| + | <youtube width="850" height="478">UYZsY7YCLpw</youtube> | ||
| + | |||
| + | |||
| + | [[File:TheFifthSeason_day2.jpg| 850px]] | ||
<div style="height:152px; width: 850px; margin:0px; padding: 0px; padding-top: 20px; overflow: hidden;"> | <div style="height:152px; width: 850px; margin:0px; padding: 0px; padding-top: 20px; overflow: hidden;"> | ||
<div style="float:left; width: 270px; height 270px; margin-right:20px; border:0px;" align="center"> | <div style="float:left; width: 270px; height 270px; margin-right:20px; border:0px;" align="center"> | ||
| − | [[File: | + | [[File:TheFifthSeason_day3.jpg|270px]] |
</div> | </div> | ||
<div style="float:left; width: 270px; height 270px; margin-right:20px; border:0px;" align="center"> | <div style="float:left; width: 270px; height 270px; margin-right:20px; border:0px;" align="center"> | ||
| − | [[File: | + | [[File:TheFifthSeason_day4.jpg|270px]] |
</div> | </div> | ||
<div style="float:left; width: 270px; height 270px; border:0px;" align="center"> | <div style="float:left; width: 270px; height 270px; border:0px;" align="center"> | ||
| − | [[File: | + | [[File:TheFifthSeason_interior1.jpg|270px]] |
</div> | </div> | ||
</div> | </div> | ||
| − | The Fifth Season’s form is no pure aesthetics; it is about context | + | <div style="height:152px; width: 850px; margin:0px; padding: 0px; padding-top: 20px; overflow: hidden;"> |
| + | <div style="float:left; width: 270px; height 270px; margin-right:20px; border:0px;" align="center"> | ||
| + | [[File:TheFifthSeason_interior2.jpg|270px]] | ||
| + | </div> | ||
| + | <div style="float:left; width: 270px; height 270px; margin-right:20px; border:0px;" align="center"> | ||
| + | [[File:TheFifthSeason_interior5.jpg|270px]] | ||
| + | </div> | ||
| + | <div style="float:left; width: 270px; height 270px; border:0px;" align="center"> | ||
| + | [[File:TheFifthSeason_interior4.jpg|270px]] | ||
| + | </div> | ||
| + | </div> | ||
| + | |||
| + | = = | ||
| + | |||
| + | |||
| + | |||
| + | The Fifth Season’s form is no pure aesthetics; it is about context and function. | ||
| Line 18: | Line 58: | ||
| − | The building stretches an acute angle towards the west to dissipate majority eastern wind during the year | + | The building stretches an acute angle towards the west to dissipate majority eastern wind during the year. It has a curved, tilted glazed façade for an excellent outward view, with a parametric sunshading layer on top that provide flexible daylight control over every part of the building. |
| + | |||
| + | |||
| + | The building's organic form extends from exterior to interior. A ramp guides visitors from ground level to the top level of the maritime museum, alongside exhibits of ship models hung from the ceiling. An escalator situated at the center of the museum stretches from top level straight to the underground exhibition, and then back to the ground level, marking an end to the processive museum journey. The cafe at the top level opens up to a panoramic harbor view outwards while enjoying a cup of coffee. | ||
| + | There are two entrance levels to the auditorium for circulation control. The auditorium ceiling, serving as a huge solar-powered LCD screen as the same time, is specifically design at a tilted angle such that audience can sit back comfortably during a cinema show, at the same allowing more surface area for solar energy collection. | ||
| − | |||
| + | Designed as RDM-campus’ future icon, the building reaches 20 meters at its tallest point to sit above surrounding buildings and to be seen from every angle around. The organic form integrates seamlessly into the pier and the water, with dedicated landscapes and bridges connecting to Lusthof, Sustainable Park and SEPAC respectively. | ||
| − | + | <div style="height:30px; width: 850px; margin:0px; padding: 0px; padding-top: 20px; border: 0px;"> | |
| + | <div style="float:left; width: 270px; height 30px; border: 1px solid #aaa; margin-right:17px; " align="center"> | ||
Latest revision as of 19:15, 8 January 2013
Styling
[edit]
The Fifth Season’s form is no pure aesthetics; it is about context and function.
Upon site analysis and creating connections with different elements, the building now sits at the end of the abandoned pier, where it used to connect the entire world with the RDM campus. It provides easy access from both land and water, and a great panoramic view of the dock and the outer harbor.
The building stretches an acute angle towards the west to dissipate majority eastern wind during the year. It has a curved, tilted glazed façade for an excellent outward view, with a parametric sunshading layer on top that provide flexible daylight control over every part of the building.
The building's organic form extends from exterior to interior. A ramp guides visitors from ground level to the top level of the maritime museum, alongside exhibits of ship models hung from the ceiling. An escalator situated at the center of the museum stretches from top level straight to the underground exhibition, and then back to the ground level, marking an end to the processive museum journey. The cafe at the top level opens up to a panoramic harbor view outwards while enjoying a cup of coffee.
There are two entrance levels to the auditorium for circulation control. The auditorium ceiling, serving as a huge solar-powered LCD screen as the same time, is specifically design at a tilted angle such that audience can sit back comfortably during a cinema show, at the same allowing more surface area for solar energy collection.
Designed as RDM-campus’ future icon, the building reaches 20 meters at its tallest point to sit above surrounding buildings and to be seen from every angle around. The organic form integrates seamlessly into the pier and the water, with dedicated landscapes and bridges connecting to Lusthof, Sustainable Park and SEPAC respectively.
