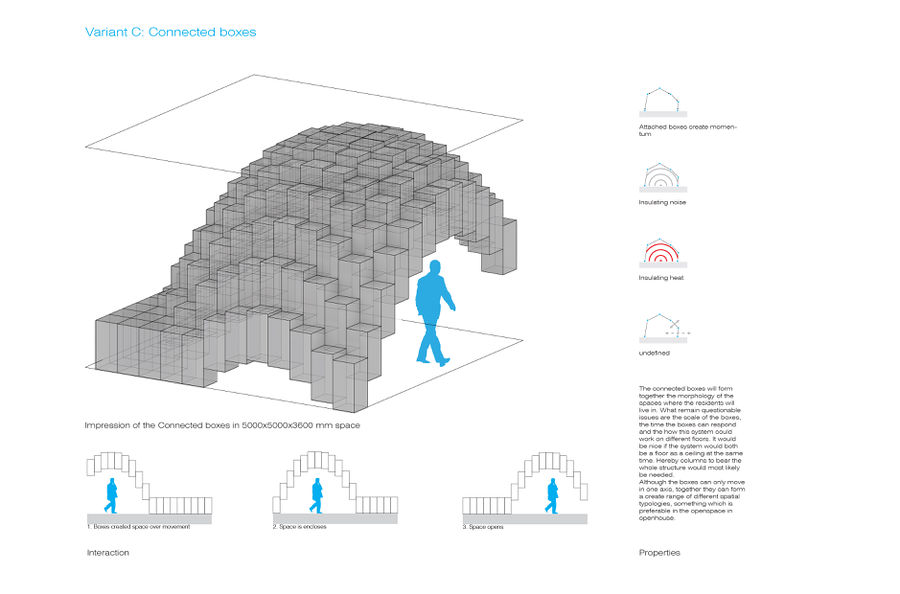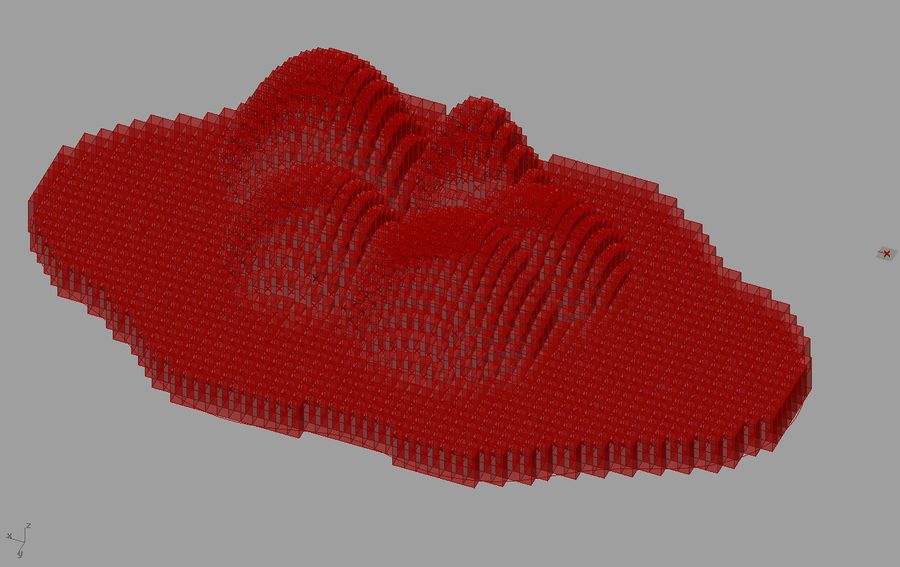project27:Performance
(→Feasibility) |
|||
| Line 1: | Line 1: | ||
| − | == | + | ==Activities in Open House== |
| + | [[OH perf Axonometric view unit.jpg| 900px]] | ||
| + | In the Open House project, the main housing activities are divided into two spaces: the lower floor and the Playroom. Where the lower floor houses the hygiene and storing, students can do the rest in the upper dynamic space. | ||
| − | + | ==Structure== | |
| − | + | ||
| − | + | ||
| − | + | ||
| − | + | ||
| − | + | ||
| − | + | ||
| − | ''' | + | '''Main structural Logig''' |
| + | The construction of Open House mainly exists out of attached pixel components. | ||
| − | |||
==Variants on the interaction== | ==Variants on the interaction== | ||
| Line 49: | Line 45: | ||
'''Older diagram of connected boxes in scenario''' | '''Older diagram of connected boxes in scenario''' | ||
| − | |||
| − | |||
| − | |||
| − | |||
| − | |||
| − | |||
| − | |||
| − | |||
==Feasibility== | ==Feasibility== | ||
Revision as of 23:39, 18 January 2013
Contents |
Activities in Open House
900px In the Open House project, the main housing activities are divided into two spaces: the lower floor and the Playroom. Where the lower floor houses the hygiene and storing, students can do the rest in the upper dynamic space.
Structure
Main structural Logig The construction of Open House mainly exists out of attached pixel components.
Variants on the interaction
900px Multiple floors variant A: one floor of boxes per floor
900px
Multiple floors variant B: one body of boxes per floor
900px
Multiple floors variant C: foldable walls
900px
Multiple floors variant D: elevator units
900px
Single floor variant A: self supporting
900px
Single floor variant B: external support
 Older diagram of connected boxes
Older diagram of connected boxes
 Older diagram of connected boxes in scenario
Older diagram of connected boxes in scenario
Feasibility
Strengths
-Changability of the Open House alignes with a differentiated of space for all students.
-Population students is relatively easy to house in general
-Population students are the first to keep an eye on the street and give the Re-RDM a real city-buzz.
-Project is showcase for the Learn and Play environment - here comes playing and learning together in a sustainable way.
-Project could be built gradually.
Weaknesses
-Never been done application in architecture is of relatively high risk
-High-maintainance
-Components are relatively expensive
Opportunities
Threats