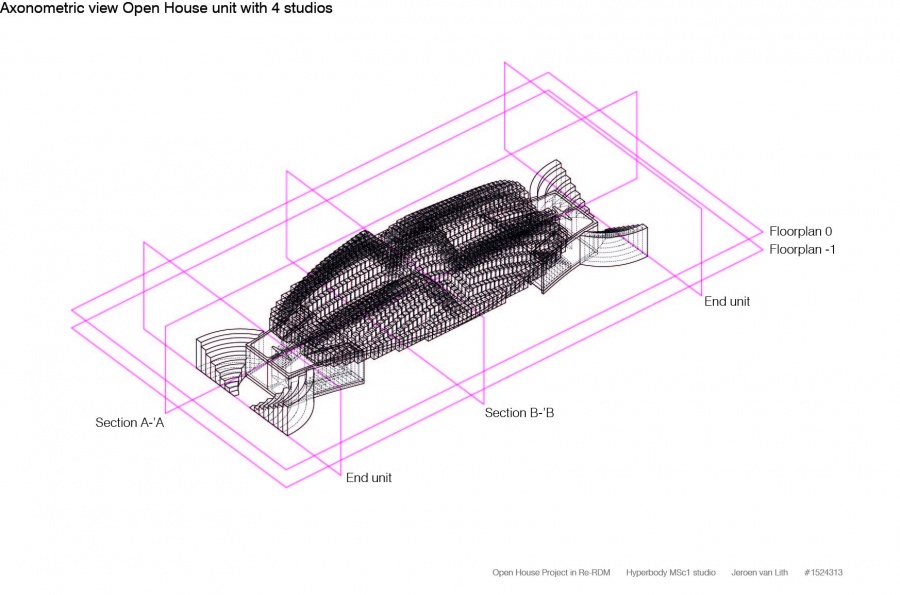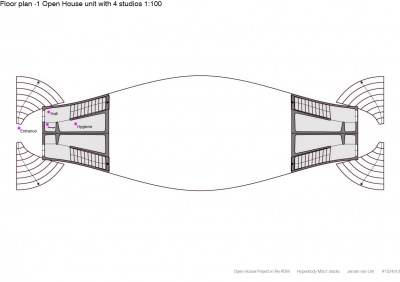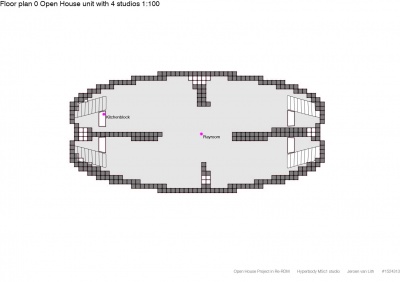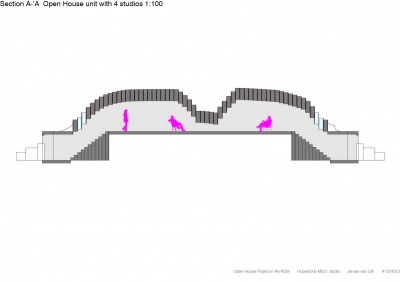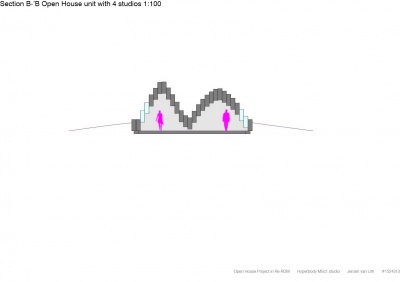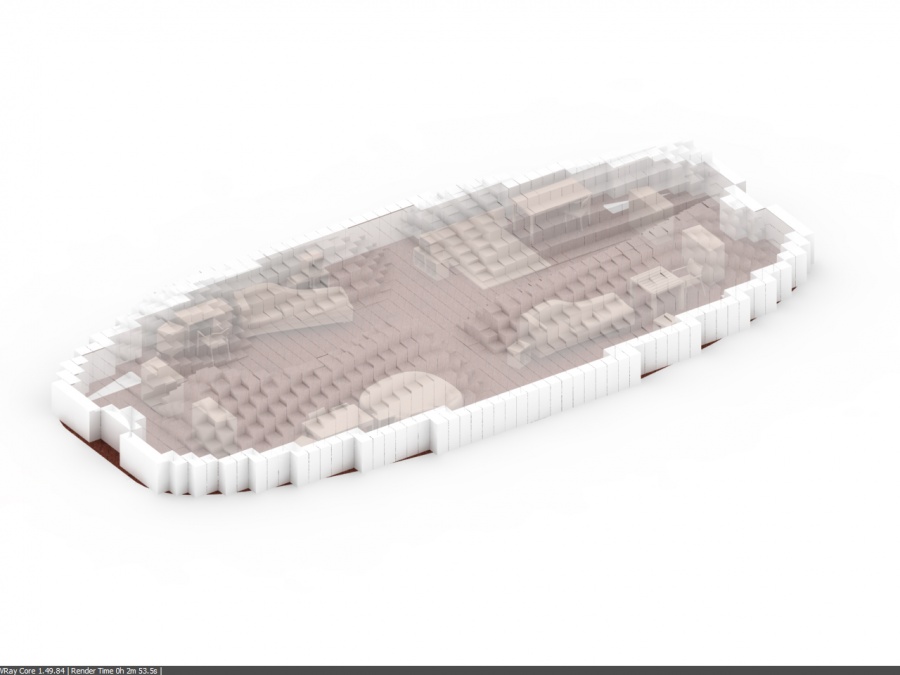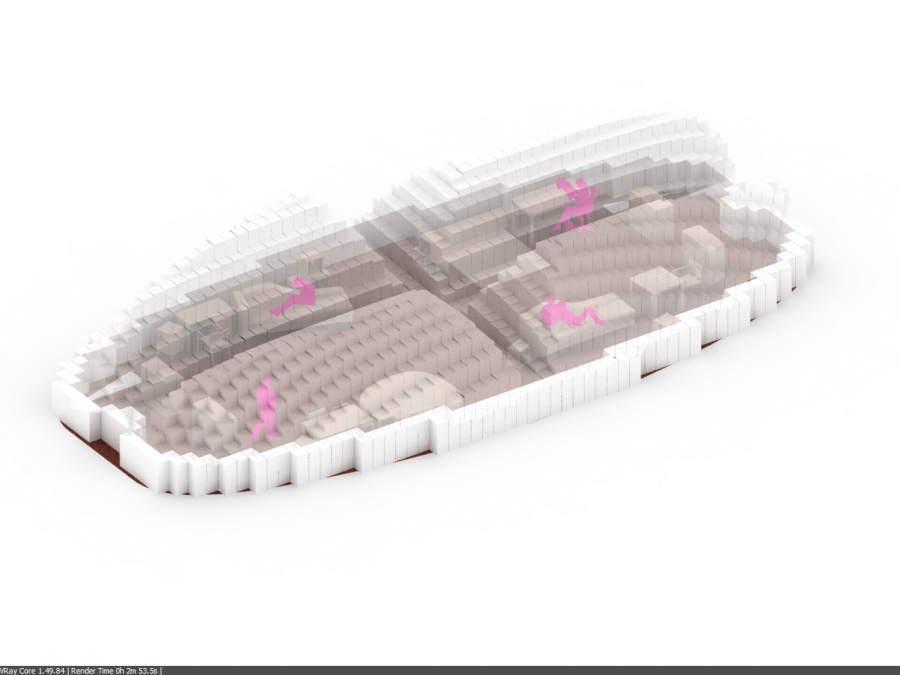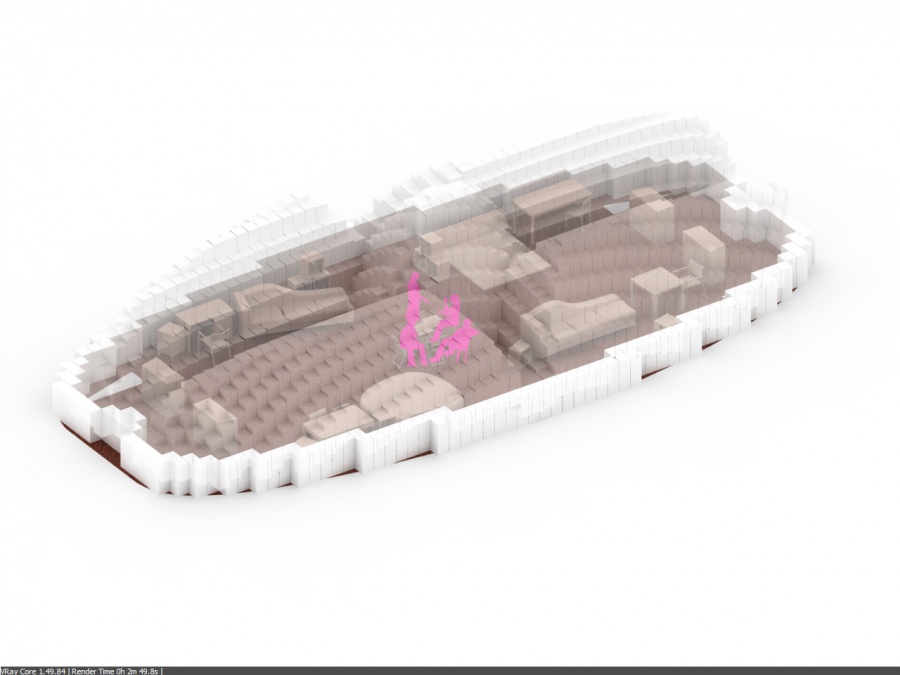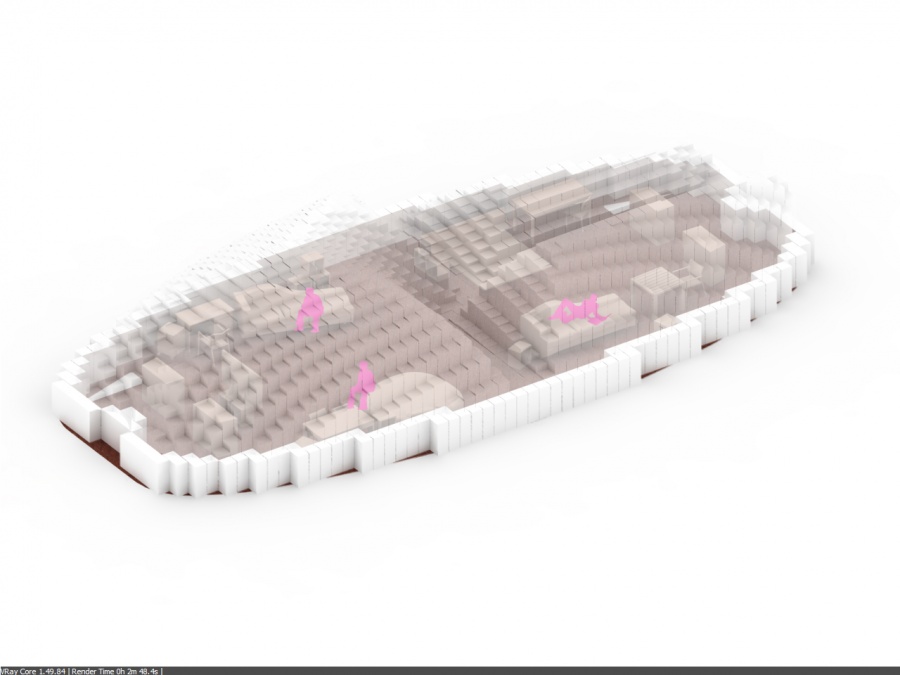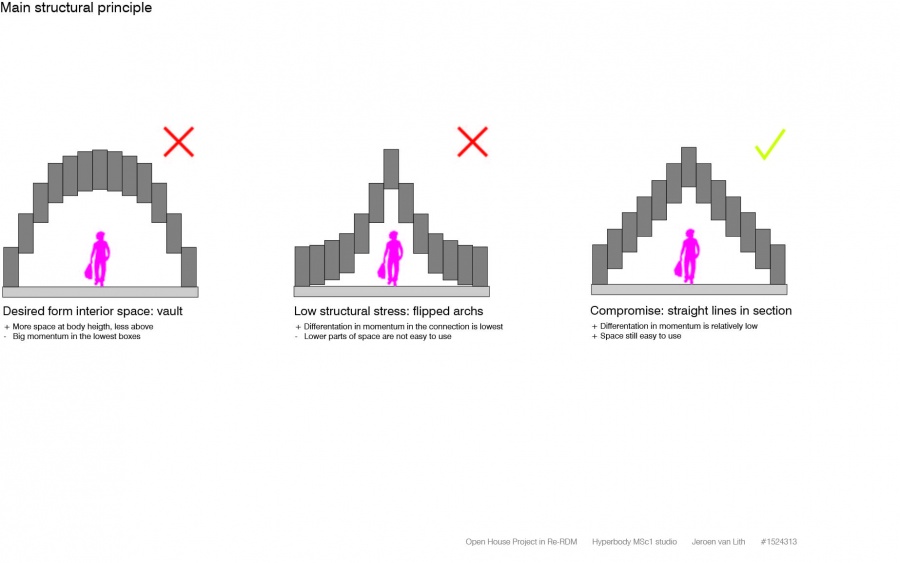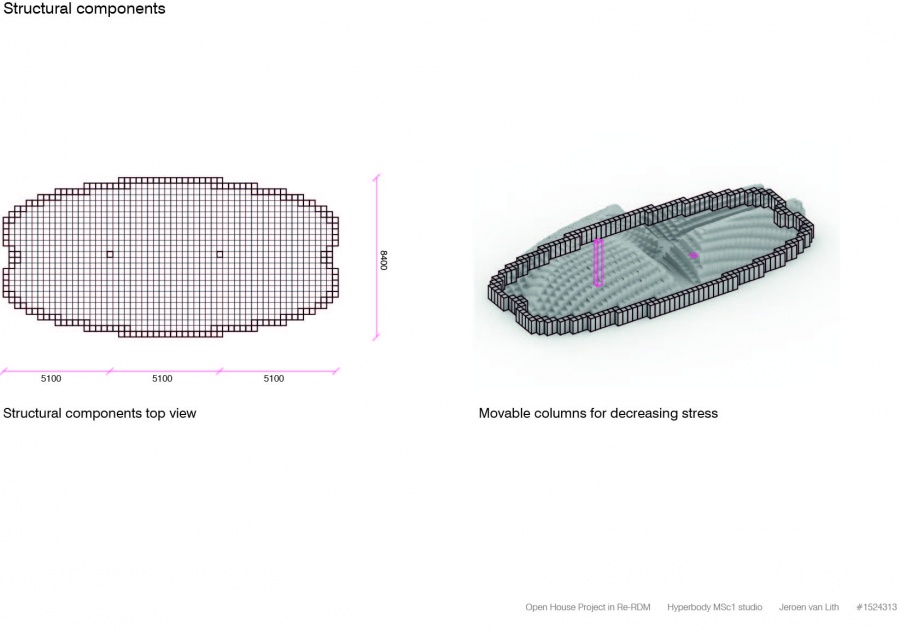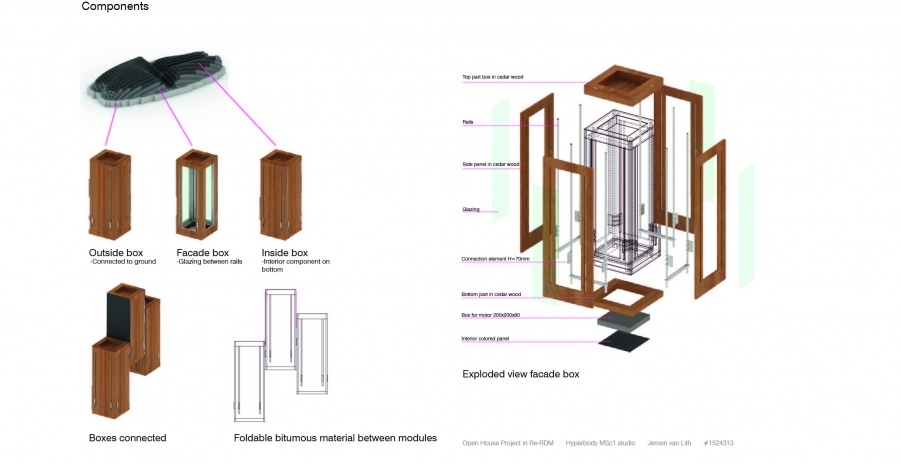project27:Performance
(→Feasibility) |
|||
| (7 intermediate revisions by one user not shown) | |||
| Line 1: | Line 1: | ||
==Activities in Open House== | ==Activities in Open House== | ||
| − | In the Open House project, the main housing activities are divided into two spaces: the lower floor and the Playroom. Where the lower floor houses the hygiene and storing, students can do the rest in the upper floor space. This space will be partly shared by the students' 3 neighbors. | + | |
| + | |||
| + | In the Open House project, the main housing activities are divided into two spaces: the lower floor and the Playroom. Where the lower floor houses the hygiene and storing, students can do the rest in the upper floor space. This space will be partly shared by the students' 3 neighbors. Students can choose to reserve their own space, make a collective dining space or share their daytime studying in a common room. | ||
| + | |||
[[File:OH perf Axonometric view unit.jpg| 900px]] | [[File:OH perf Axonometric view unit.jpg| 900px]] | ||
| Line 6: | Line 9: | ||
[[File:OH perf SectionAA unit.jpg| 400px]][[File:OH perf SectionBB unit.jpg| 400px]] | [[File:OH perf SectionAA unit.jpg| 400px]][[File:OH perf SectionBB unit.jpg| 400px]] | ||
| − | |||
| − | |||
| − | |||
| − | ==Variants on the | + | ==Variants on the use of space== |
| − | + | With their phones, computers and other media devices, the students can decide how they want to live with their neighbors. They are enabled to share spaces, reserver larger spaces and lower their space when they're not home. By setting those variables, students will be more aware of their neighbors' needs, and feel also more responsible for their own behavior. Collectively the practical rules can be set. Under here you can find a few possible outcomes of the students behavior. | |
| − | '' | + | |
| + | Scenario 1: Everyone at school, spaces are low and uninhabitable | ||
| − | [[File: | + | [[File:sc1.jpg| 900px]] |
| − | + | ||
| + | Scenario 2: Everyone at home, Playroom is divided into 4 seperate and private rooms | ||
| + | |||
| + | [[File:sc2.jpg| 900px]] | ||
| − | [[File: | + | Scenario 3: Eating together, a dining room is collectively shared |
| − | + | ||
| + | [[File:sc3.jpg| 900px]] | ||
| + | Scenario 4: Friday evening, shared gaming room and two private rooms | ||
| + | |||
| + | [[File:sc4.jpg| 900px]] | ||
| − | |||
| − | |||
| + | ==Structure== | ||
| − | |||
| − | |||
| − | |||
| − | |||
| − | |||
| − | |||
| − | |||
| − | |||
| − | |||
| − | |||
| − | |||
| − | |||
| − | |||
| − | |||
| − | |||
| − | |||
| − | |||
| − | |||
| − | |||
| − | |||
| − | |||
| − | |||
| − | + | The main structural logic exists out of connected boxes which can move from each other. Motors inside the boxes make the connection points go up and down and thereby moving the boxes. Together, the boxes form the roof, wall and facade construction of the playroom. | |
| − | + | Because of this construction method, the connections between the boxes pay all the structural forces. Therefor, a principle has been sought which could destress them. | |
| − | |||
| − | + | [[File:Structprinciple.jpg| 900px]] | |
| + | With this principle, spanning over the 8400 mm length playroom did not seem healthy in first place. Adding columns in the playrooms seemed therefor more realistic. | ||
| − | |||
| − | + | [[File:Structcomponents.jpg| 900px]] | |
| − | + | There are three variants on the box element. The exterior box, which sits on the outer layer of the playroom, the facade box with glazing and the inside box with interior panels. In order to make the construction waterproof, a bitumous coating which can roll out when needed is placed in between the boxes. | |
| − | |||
| + | [[File:Boxes.jpg| 900px]] | ||
| − | + | ==Financial model== | |
| − | ' | + | The new spatial use in the Open House project also needs a new way of financing. Because students are able to reserve more or less space in the playroom, this will have impact on their neighbours. That's why the four students each pay the percentage of space they used per month. Thereby, students will become more aware of their neighbors, and will be enabled to make smart use of that. For instance, a student could reserve a larger space when her family comes over, or she could save wall space by sharing a common room with a neighbor of her. |
Latest revision as of 21:26, 20 January 2013
Contents |
[edit] Activities in Open House
In the Open House project, the main housing activities are divided into two spaces: the lower floor and the Playroom. Where the lower floor houses the hygiene and storing, students can do the rest in the upper floor space. This space will be partly shared by the students' 3 neighbors. Students can choose to reserve their own space, make a collective dining space or share their daytime studying in a common room.
[edit] Variants on the use of space
With their phones, computers and other media devices, the students can decide how they want to live with their neighbors. They are enabled to share spaces, reserver larger spaces and lower their space when they're not home. By setting those variables, students will be more aware of their neighbors' needs, and feel also more responsible for their own behavior. Collectively the practical rules can be set. Under here you can find a few possible outcomes of the students behavior.
Scenario 1: Everyone at school, spaces are low and uninhabitable
Scenario 2: Everyone at home, Playroom is divided into 4 seperate and private rooms
Scenario 3: Eating together, a dining room is collectively shared
Scenario 4: Friday evening, shared gaming room and two private rooms
[edit] Structure
The main structural logic exists out of connected boxes which can move from each other. Motors inside the boxes make the connection points go up and down and thereby moving the boxes. Together, the boxes form the roof, wall and facade construction of the playroom.
Because of this construction method, the connections between the boxes pay all the structural forces. Therefor, a principle has been sought which could destress them.
With this principle, spanning over the 8400 mm length playroom did not seem healthy in first place. Adding columns in the playrooms seemed therefor more realistic.
There are three variants on the box element. The exterior box, which sits on the outer layer of the playroom, the facade box with glazing and the inside box with interior panels. In order to make the construction waterproof, a bitumous coating which can roll out when needed is placed in between the boxes.
[edit] Financial model
The new spatial use in the Open House project also needs a new way of financing. Because students are able to reserve more or less space in the playroom, this will have impact on their neighbours. That's why the four students each pay the percentage of space they used per month. Thereby, students will become more aware of their neighbors, and will be enabled to make smart use of that. For instance, a student could reserve a larger space when her family comes over, or she could save wall space by sharing a common room with a neighbor of her.
