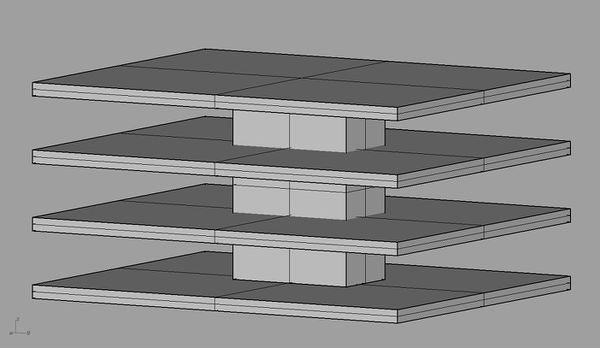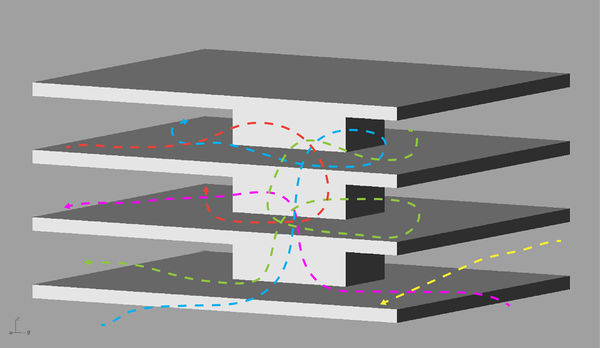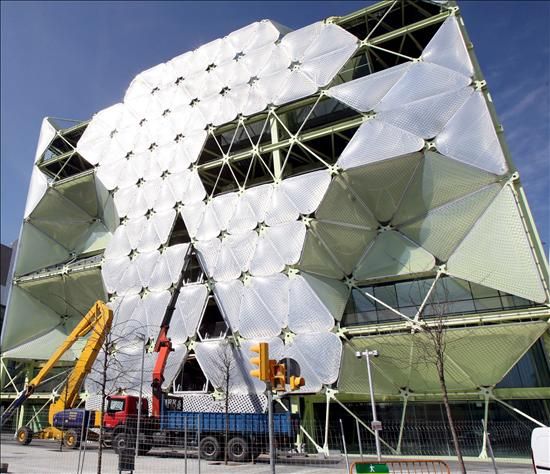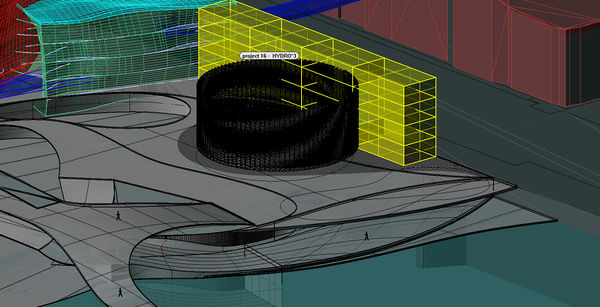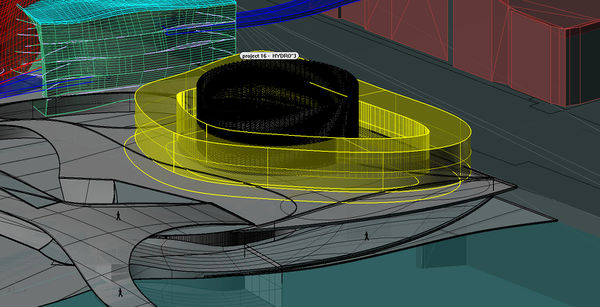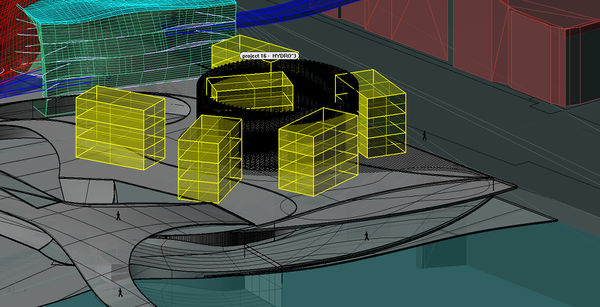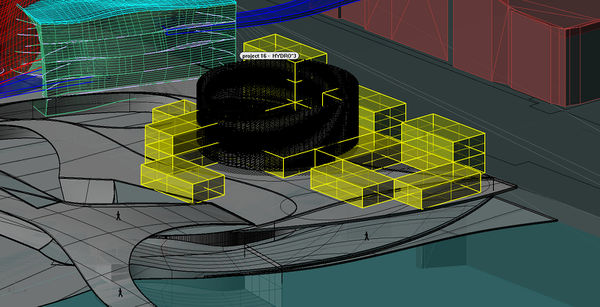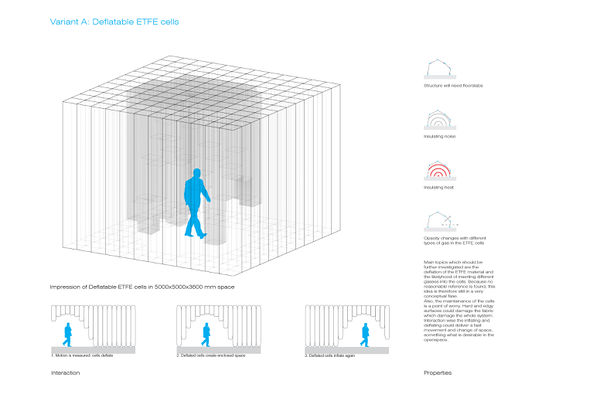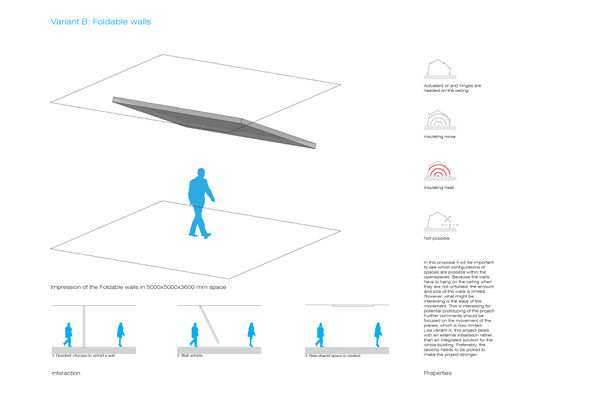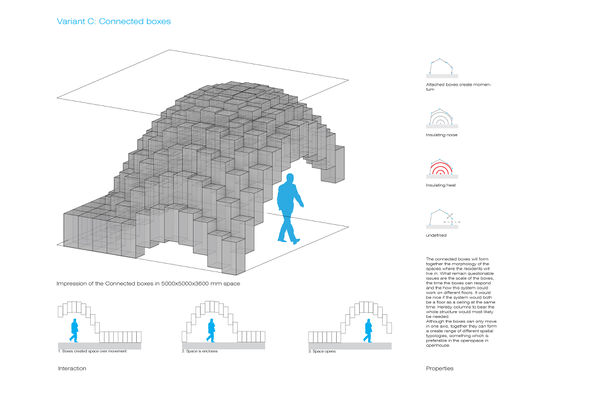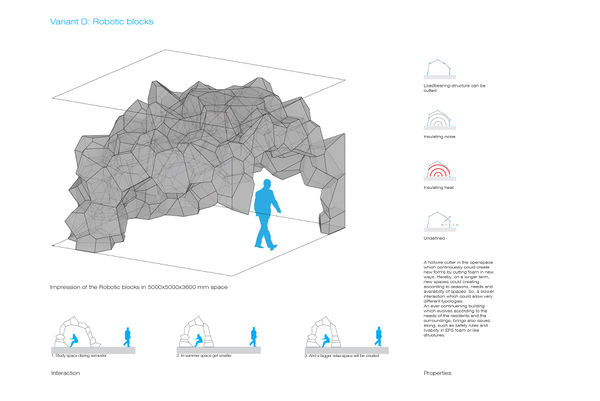project27:Performance
(→Performance based space OpenHouse) |
(→Performance based space OpenHouse) |
||
| Line 54: | Line 54: | ||
<div style="width: 650px; height: 200px; margin: 0; padding: 0px; overflow: hidden;"> | <div style="width: 650px; height: 200px; margin: 0; padding: 0px; overflow: hidden;"> | ||
[[File:12112012PlusConfiguration.jpg|600px]] | [[File:12112012PlusConfiguration.jpg|600px]] | ||
| + | |||
| + | ==Interaction performance in OpenHouse == | ||
| + | </div> | ||
| + | |||
| + | Interaction: ETFE Cells | ||
| + | <div style="width: 650px; height: 200px; margin: 0; padding: 0px; overflow: hidden;"> | ||
| + | [[File:OpenHouse OpenSpace VariantA.jpg|600px]] | ||
| + | |||
| + | </div> | ||
| + | |||
| + | Interaction: Foldable walls | ||
| + | <div style="width: 650px; height: 200px; margin: 0; padding: 0px; overflow: hidden;"> | ||
| + | [[File:OpenHouse OpenSpace VariantB.jpg|600px]] | ||
| + | |||
| + | </div> | ||
| + | |||
| + | Interaction: Connected boxes | ||
| + | <div style="width: 650px; height: 200px; margin: 0; padding: 0px; overflow: hidden;"> | ||
| + | [[File:OpenHouse OpenSpace VariantC.jpg|600px]] | ||
| + | |||
| + | </div> | ||
| + | |||
| + | Interaction: Robotic blocks | ||
| + | <div style="width: 650px; height: 200px; margin: 0; padding: 0px; overflow: hidden;"> | ||
| + | [[File:OpenHouse OpenSpace VariantD.jpg|600px]] | ||
Revision as of 09:42, 20 November 2012
Performance based space OpenHouse
In conventional housing projects, spaces are created for predicted activities which they can host. In this project, it is the other way around: spaces are created for activities of the user. This results in a design where space only is there when you need it, when you don't need it the space will fill with inflated ETFE cushions.
With this concept, practically only a relatively small volume around the residents will have to be climatised. The rest of the space can function as a thick insulation and warmth generating mass. Thus on one side energy will be saved, and on the other side will it be created. While the floors form sources for electricity and heating or cooling, the ETFE cushions ventilate the occupied spaces.
Idea climate concept
Structure
Routing
Reference project: Media TIC building by Enric Ruiz-Geli
Configuration housing units: Wall
Configuration housing units: Snake
Configuration housing units: Urban Villa
Configuration housing units: Plusses
Interaction: ETFE Cells
Interaction: Foldable walls
Interaction: Connected boxes
Interaction: Robotic blocks

