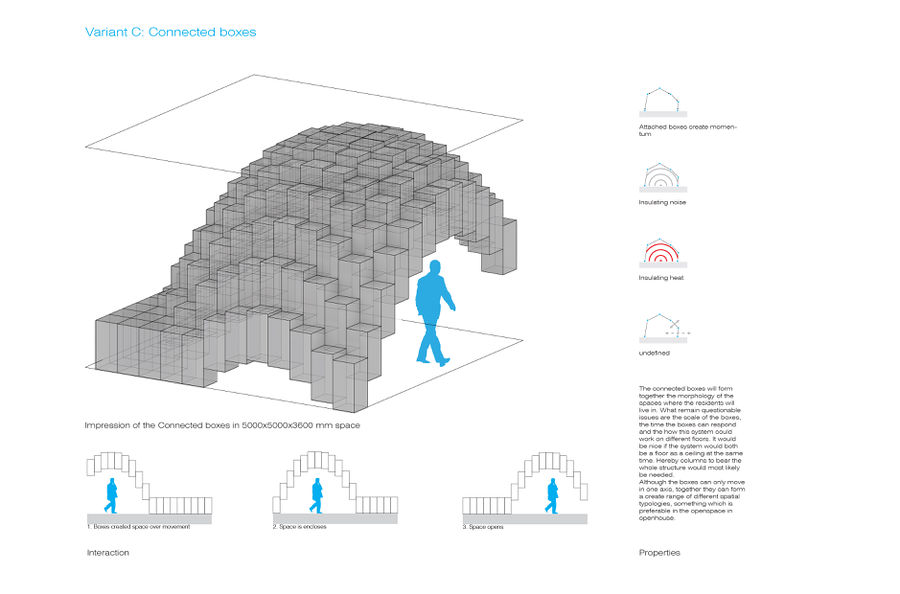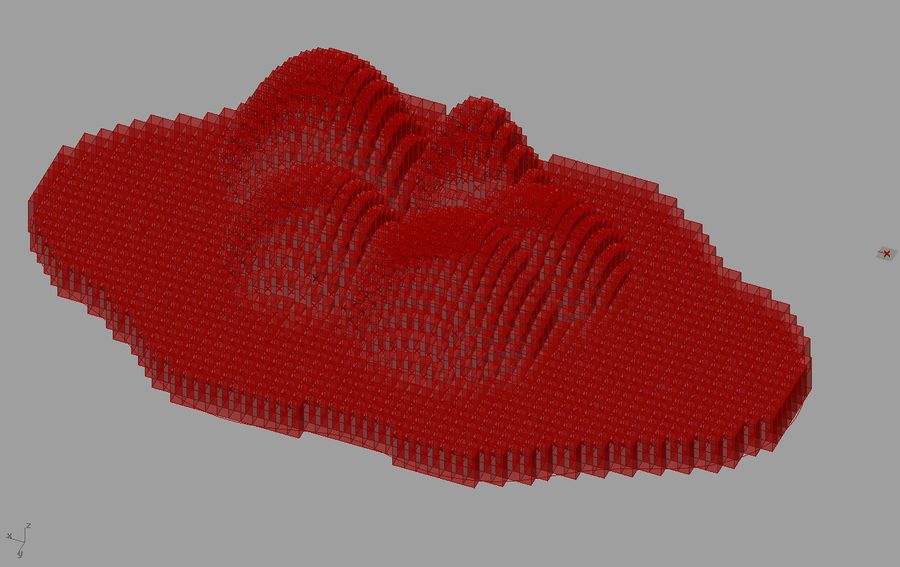project27:Performance
(→Variants on the interaction) |
(→Interaction Ambition) |
||
| Line 1: | Line 1: | ||
| − | ==Interaction | + | ==Interaction== |
| − | + | '''Ability to share spaces''' | |
| − | + | Students have to be able to share spaces. This will be mainly focused on the spaces where students relax, study, eat, cook and sleep. | |
| + | |||
| + | '''Ability to adjust floorplan''' | ||
| + | |||
| + | According to their own lifestyle, students will be able to adjust the spatial configuration of their units according to their unique needs. In order to stay realistic, hygiene activities will be excluded from this ambition. Thereby the location of for instance watersupply does not have to be changed. | ||
| + | |||
| + | '''Ability to enlarge spaces''' | ||
| + | |||
| + | This is practically a combination of the two needs above mentioned. When students (temporarily) need more space, their neighbors can adjust their floorplan and the space will reserved for the one who is in need for it. | ||
| + | |||
| + | |||
| + | ==Structure== | ||
| + | |||
| + | '''Lightness''' | ||
| + | |||
| + | ==Climate== | ||
| + | |||
| + | ==Detailing== | ||
==Variants on the interaction== | ==Variants on the interaction== | ||
Revision as of 21:47, 10 December 2012
Contents |
Interaction
Ability to share spaces
Students have to be able to share spaces. This will be mainly focused on the spaces where students relax, study, eat, cook and sleep.
Ability to adjust floorplan
According to their own lifestyle, students will be able to adjust the spatial configuration of their units according to their unique needs. In order to stay realistic, hygiene activities will be excluded from this ambition. Thereby the location of for instance watersupply does not have to be changed.
Ability to enlarge spaces
This is practically a combination of the two needs above mentioned. When students (temporarily) need more space, their neighbors can adjust their floorplan and the space will reserved for the one who is in need for it.
Structure
Lightness
Climate
Detailing
Variants on the interaction
900px Multiple floors variant A: one floor of boxes per floor
900px
Multiple floors variant B: one body of boxes per floor
900px
Multiple floors variant C: foldable walls
900px
Multiple floors variant D: elevator units
900px
Single floor variant A: self supporting
900px
Single floor variant B: external support

