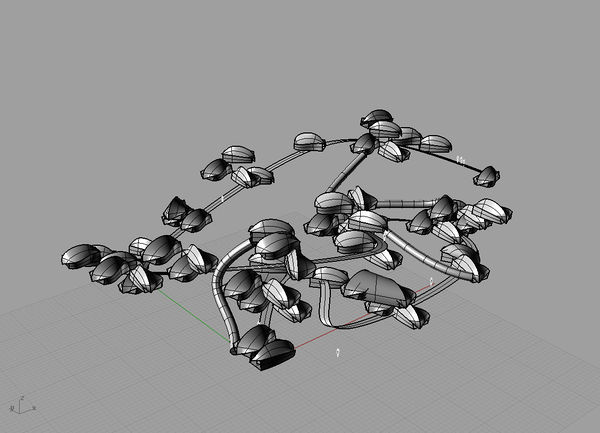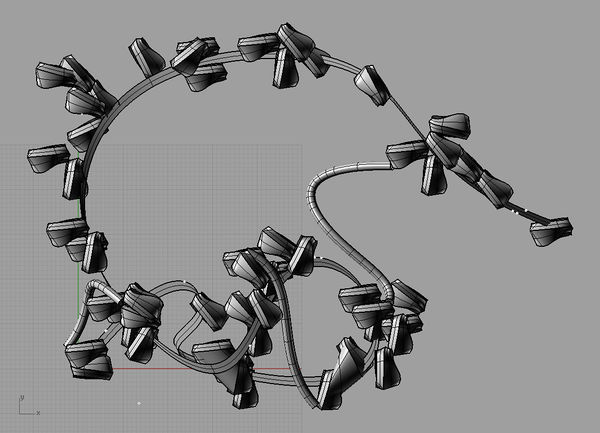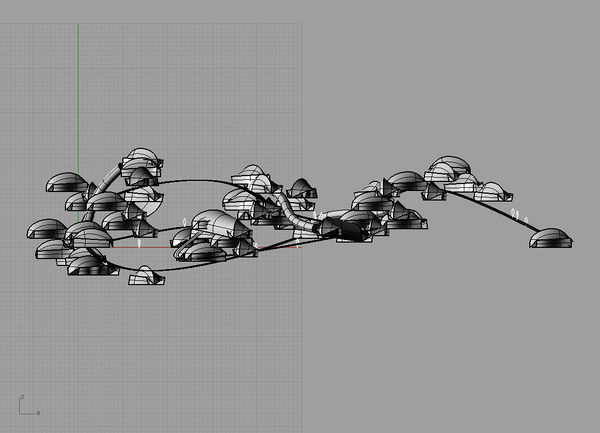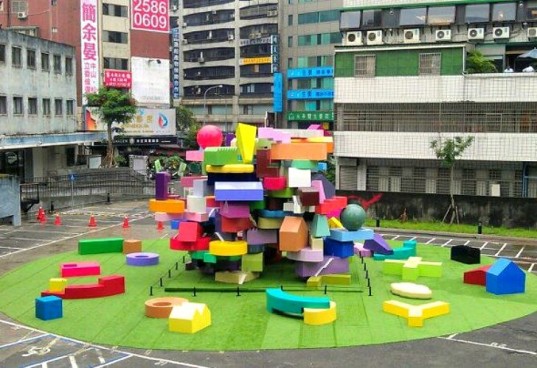project27:Styling
(→Framework for evolutionary growth) |
(→Framework for evolutionary growth) |
||
| Line 1: | Line 1: | ||
| − | == | + | ==DIY Styling in OpenHouse== |
| − | In the | + | In this project, the influence of the architect aims to be minimized. That's why a framework is created where users can form their own spaces. However, to give opportunity to the greatest diversity of possible activities, a grid of ETFE-units has been chosen. Inflated, the building is not more than a box with air, where no activities take place. When activities are starting to happen, air-units will deflate and thereby create spaces for residents. Personal parameters such as length, speed and activity will constantly form the body of space around the user. When people decide to live (temporarily) together, new parameters will form the inhabited space. |
| − | + | Because the focus lies in the interactive spaces between floors, the whole body of the building needs more thought. Parameters that presumably will change the overall body could be related to other projects, energy analyses and expected activities. | |
| − | + | ||
| − | + | ||
| − | + | ||
Revision as of 20:51, 1 October 2012
DIY Styling in OpenHouse
In this project, the influence of the architect aims to be minimized. That's why a framework is created where users can form their own spaces. However, to give opportunity to the greatest diversity of possible activities, a grid of ETFE-units has been chosen. Inflated, the building is not more than a box with air, where no activities take place. When activities are starting to happen, air-units will deflate and thereby create spaces for residents. Personal parameters such as length, speed and activity will constantly form the body of space around the user. When people decide to live (temporarily) together, new parameters will form the inhabited space.
Because the focus lies in the interactive spaces between floors, the whole body of the building needs more thought. Parameters that presumably will change the overall body could be related to other projects, energy analyses and expected activities.
Perspective
Topview
Sideview
Reference project: Vertical Village by MVRDV and T?F



