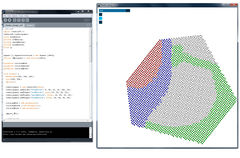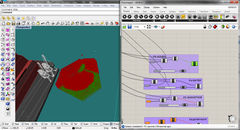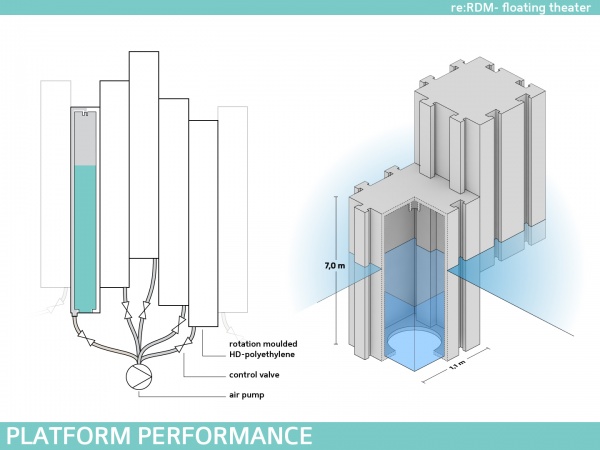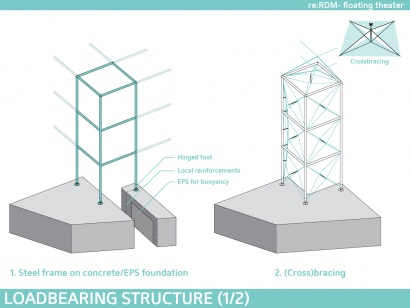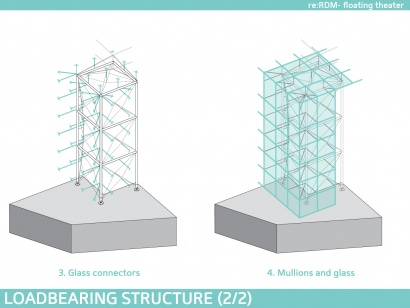project35:Performance
| Line 3: | Line 3: | ||
'''Why?''' | '''Why?''' | ||
| − | The Floating Theatre isn't just designed for the audience, it should also be great to work with as | + | The Floating Theatre isn't just designed for the audience, it should also be great to work with as an artist. The theatre director should be able to make the theatre most suitable to its play. Although this approach might seem suitable only for theatres, it is a general critique of the generic architectural design process. The design processes adopted by many, if not most, contemporary architectural practices involve only cursory end user input. This is perhaps an attempt at self-preservation on the side of the architect. That is, by asserting their value as designers, professionals with knowledge and skills not accessible to the layperson, architects attempt to maintain an important role within society. Ironically, this attitude may actually be the cause of a diminishing role for architects within the design of the built environment. To the contrary, a system oriented design such as that used in the Floating Theatre offers new and expanded possibilities to the architect. More specifically, by handing over a degree of control and responsibility in the design process, the architect can take on an advisory role '''post-construction'''. |
| − | + | ||
'''How?''' | '''How?''' | ||
| − | + | Just as the architect should not know, and in fact can not know, every detail of every play that will ever be performed in a theatre, a theatre director should not need to concern his/herself with functional requirements such as viewing angles or distances to the nearest fire exit. For this reason, the theatre layout system is constrained by a number of '''rules.''' These rules ensure that any layout drawn by a theatre director (or other user) will meet functional requirements and building regulations. | |
| + | Visual acces | ||
<ul> | <ul> | ||
| − | <li type=disc> The height of each seating platform follows from (FORMULA) | + | <li type=disc> The height of each seating platform follows from (VIEWING QUALITY FORMULA) |
| + | </ul> | ||
| + | Physical acces | ||
| + | Emergency egress | ||
| + | |||
| + | |||
<li type=disc> A row of at least one platform wide forms a continuous connection between the (main)stage and the backstage. | <li type=disc> A row of at least one platform wide forms a continuous connection between the (main)stage and the backstage. | ||
<li type=disc> A row of at least one platform wide forms a continuous connection between the seating and the foyer. | <li type=disc> A row of at least one platform wide forms a continuous connection between the seating and the foyer. | ||
Revision as of 15:38, 30 January 2013
Contents |
Introduction
The Floating Theatres interior is designed in a way which allows theatre directors to modify it to suit their plays specific requirements.
Why? The Floating Theatre isn't just designed for the audience, it should also be great to work with as an artist. The theatre director should be able to make the theatre most suitable to its play. Although this approach might seem suitable only for theatres, it is a general critique of the generic architectural design process. The design processes adopted by many, if not most, contemporary architectural practices involve only cursory end user input. This is perhaps an attempt at self-preservation on the side of the architect. That is, by asserting their value as designers, professionals with knowledge and skills not accessible to the layperson, architects attempt to maintain an important role within society. Ironically, this attitude may actually be the cause of a diminishing role for architects within the design of the built environment. To the contrary, a system oriented design such as that used in the Floating Theatre offers new and expanded possibilities to the architect. More specifically, by handing over a degree of control and responsibility in the design process, the architect can take on an advisory role post-construction.
How? Just as the architect should not know, and in fact can not know, every detail of every play that will ever be performed in a theatre, a theatre director should not need to concern his/herself with functional requirements such as viewing angles or distances to the nearest fire exit. For this reason, the theatre layout system is constrained by a number of rules. These rules ensure that any layout drawn by a theatre director (or other user) will meet functional requirements and building regulations.
Visual acces
- The height of each seating platform follows from (VIEWING QUALITY FORMULA)
Physical acces Emergency egress
- The flexibility of the userinterface to control the interior of the building
- The physical building (platforms and loadbearing structure)
The userinterface is explained through it's global setup and a demonstration video. The seating/stage construction (interior), the protective shell and the surrounding landscaping are reviewed on three primary aspects; structure, material and acces.
User interface
The theatre director will be in full control over the theatres interior. By 'painting' on a digital canvas he'll be able to assign functionality to the adjustable platforms.
Setup
In this project, the userinterface (in Processing) receives the global coordinates from the CAD program (Rhino+Grasshopper) and sends back the same coordinates plus functions (see figure).
In this way the software part is proven, but it's not connected to the physical model. Learning to connect Arduino to electrically controlled pumps which would inflate the physical platforms was not feasible within the time set for this project. In the demonstration below, the working of the software is shown. Also, there is a (very) crude video of us testing our physical model with some half-filled bottles inside them for buoyancy.
Software
Proof of concept
Seating performance
The seating and stage are made up of the same dynamic components. These components are floating boxes, able to rise or sink depending on the directors compositional preferences. Also, they can move during the play. This requires the seating components to be submersed in a controlled way. Also, they gain stability through connections with other components.
Structural performance
Being a cultural institution, the theater relies on funding (subsidies and investments) and ticket sales for its succes. The amount of money people are willing to spend on cultural acitvities depends mostly on their disposable income and declines during economic downturn. Subsidies also depend heavily on the state of the economy. Therefore the theater will be able to grow when the economy is strong, but remain the same when economic conditions are not so favourable. It can also grow based on special events (eg. concerts or the Rotterdam Film Festival). Therefore a modular construction system is chosen, capable of spanning over 40m. It's build-up is shown below.

