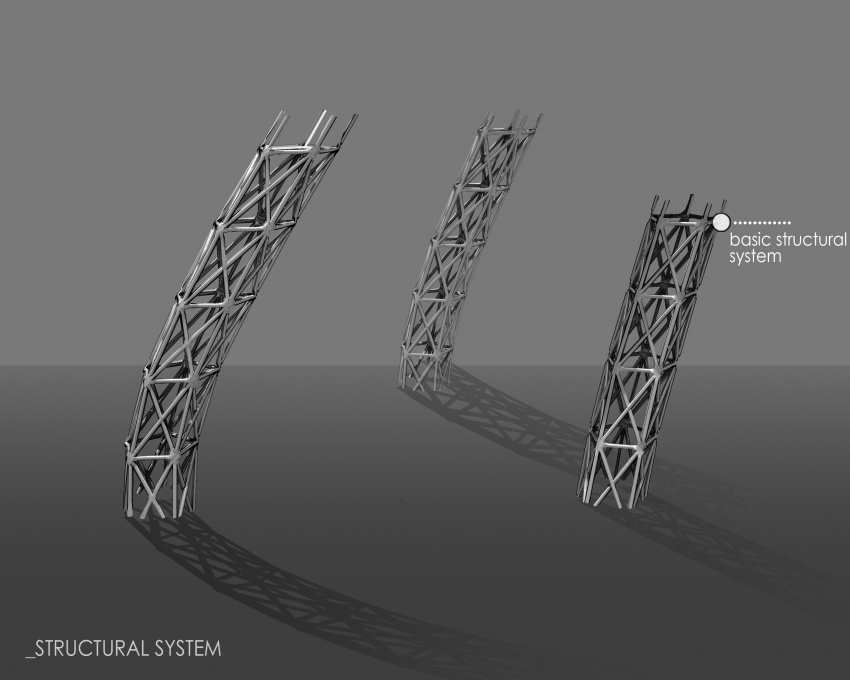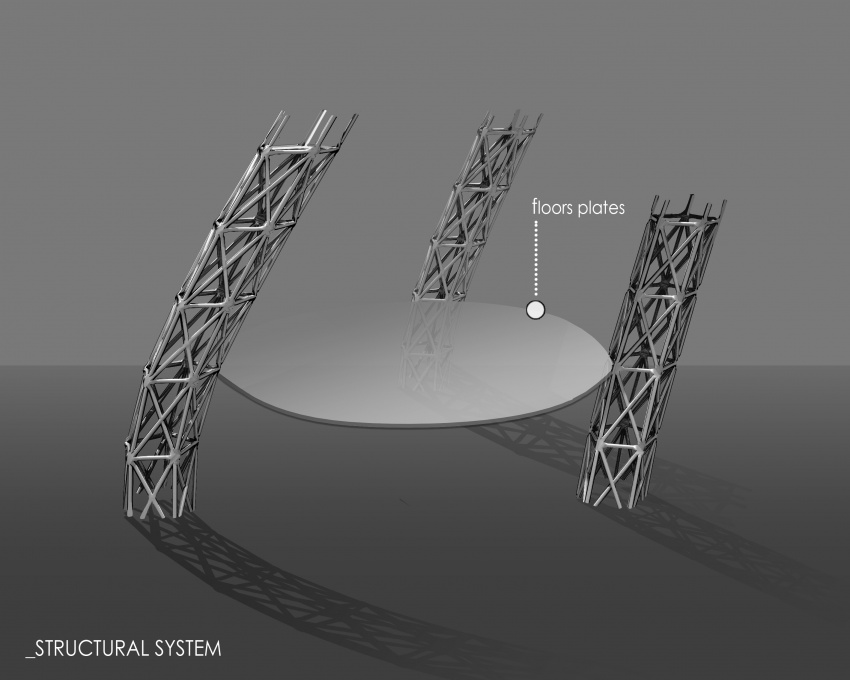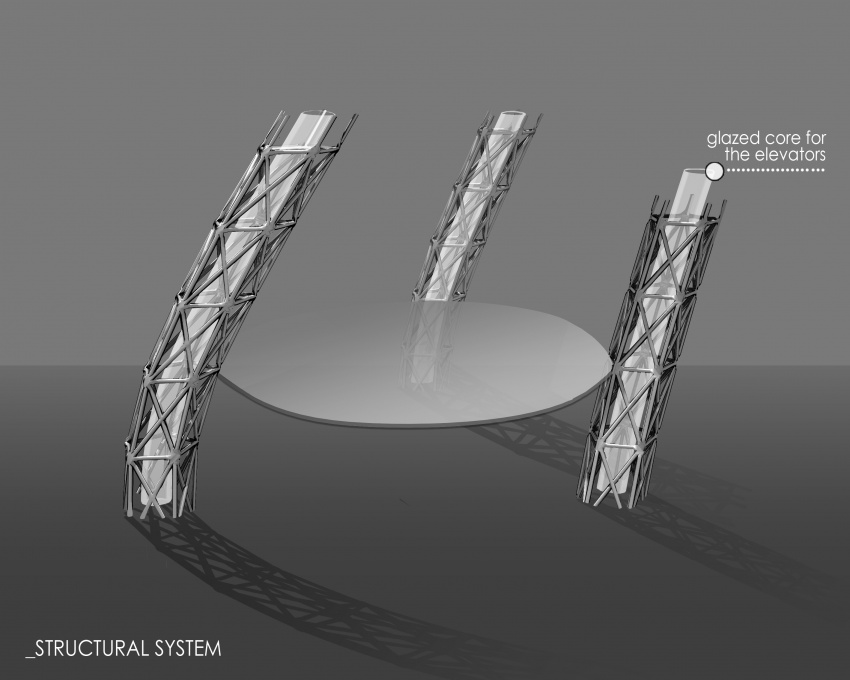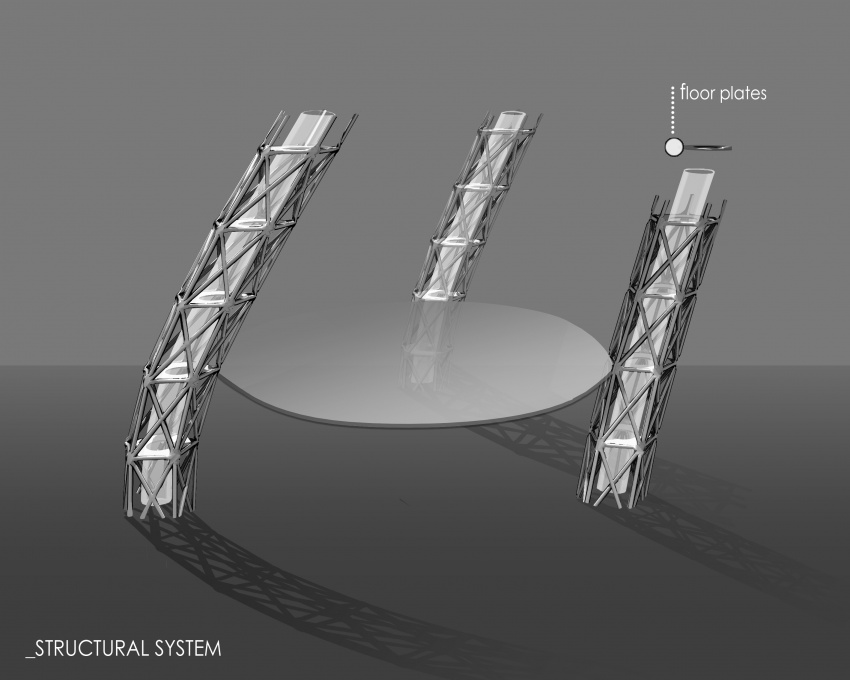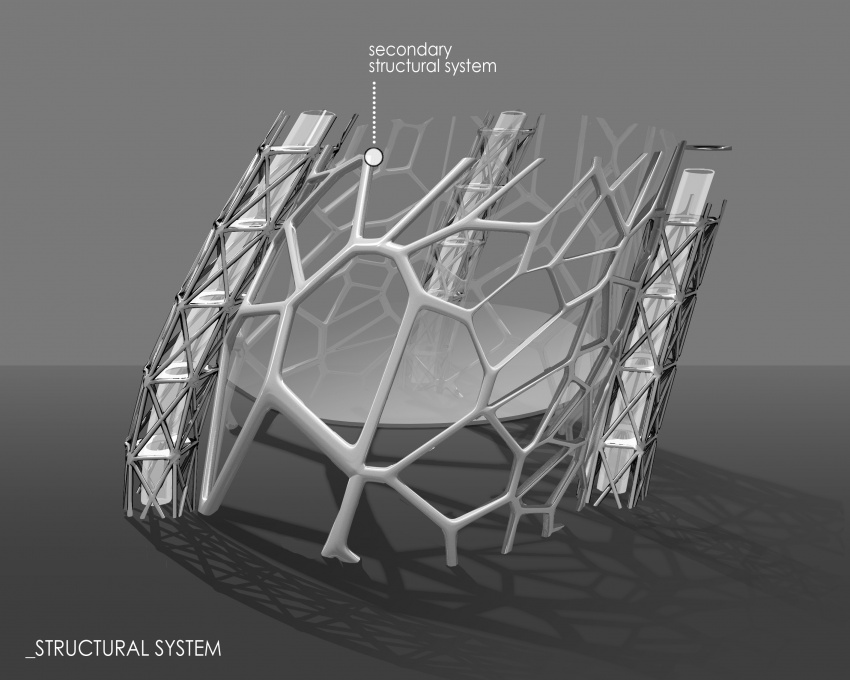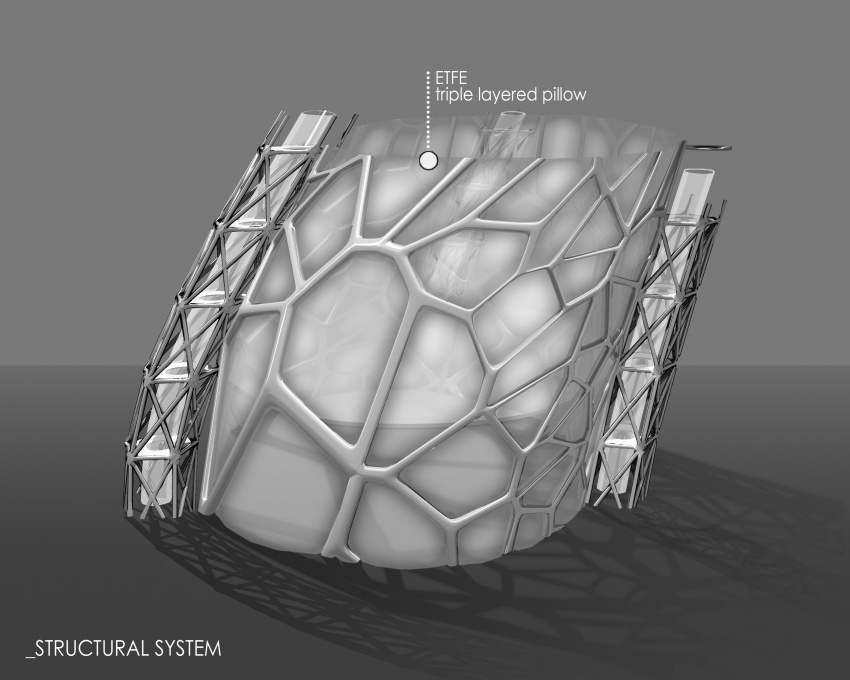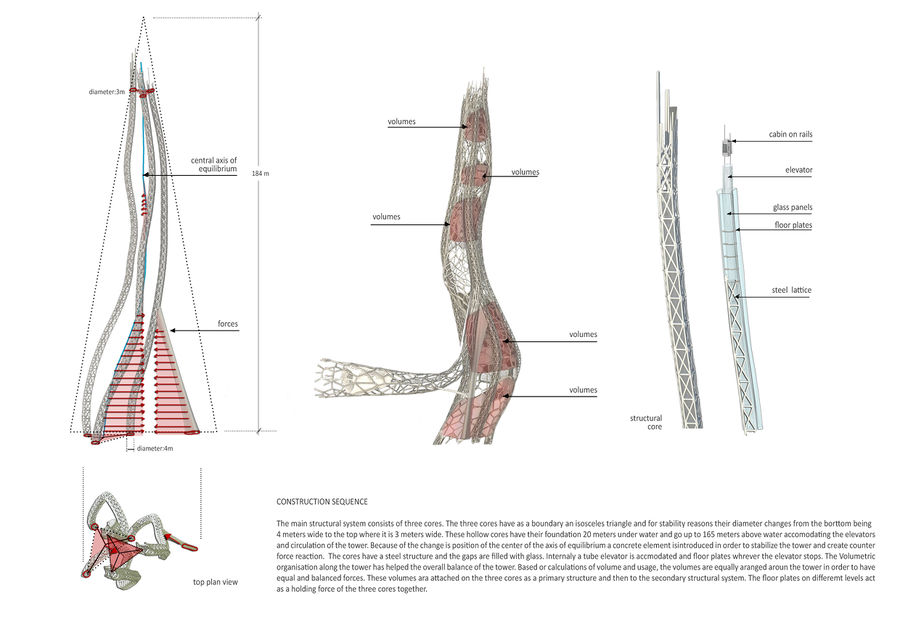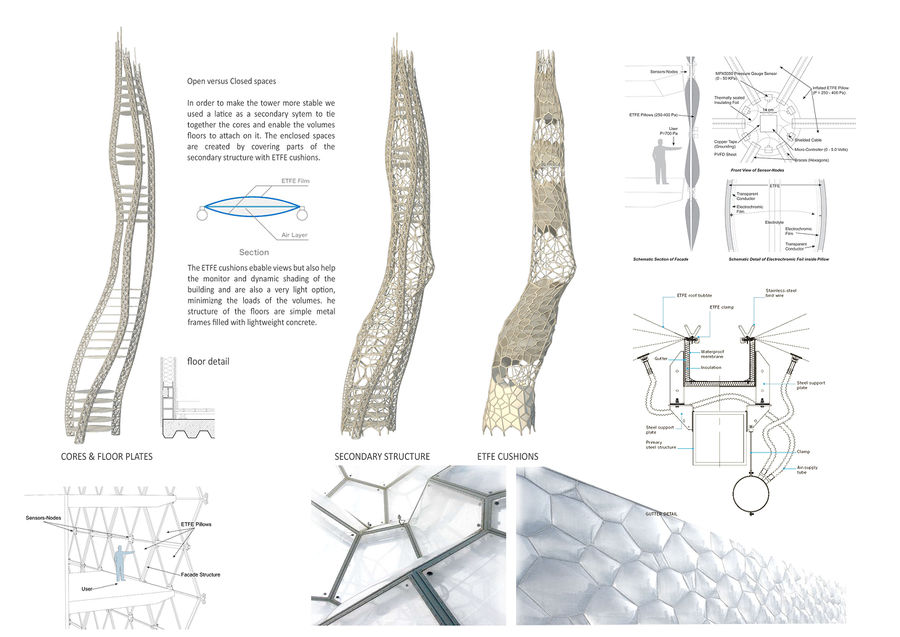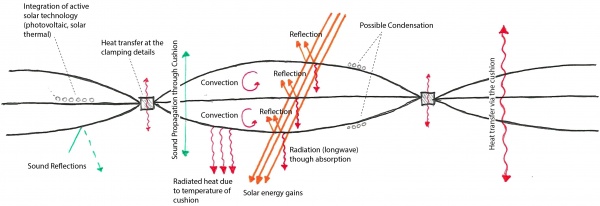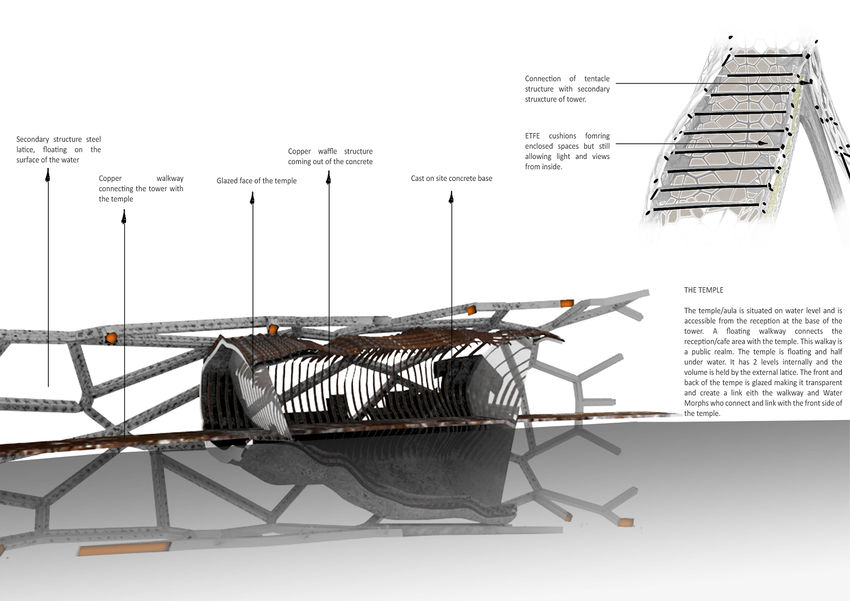project02:Performance
Performance
MATERIALITY Because of the complexity of our design the structure has to be carefully studied and different experimentation test must be undertaken. Concerning the materials, metal will be used for most parts, both the skeleton and the cladding of the enclosed spaces. The same applies for the external structure. The landscape surrounding the tower will consist of lightweight concrete which will be planted.
The important issue is that the tower is very tall and we have to determine hat is the best composition and choice of materials to achieve maximum hight. We are considering a central core of elevators on which the different floor plates will be structurally attached to. A sub structure will connect the floor plates externaly on which the skin cladding will be applied. And finally the external and main structure will hold the different volumes along the tower but also give flexibility in rotation and movement due to wind forces and loads from rain and other factors. This structure of metal cords will form the shape and final geometry of the tower since it will be the linkage between all the elements. Its density will be determined by the distance it needs to cover in different circumstances and the amount of volumes it has to hold.
STRUCTURAL STABILITY & FOUNDATION
Due to the depth of the tower underwater and the narrow width different ideas should be investigated for the overall stability of the structure. The two prevailing options is having the structure floating and anchored to the bottom of the sea or having tension steel cables or steel frame with foundations holding the structure.

