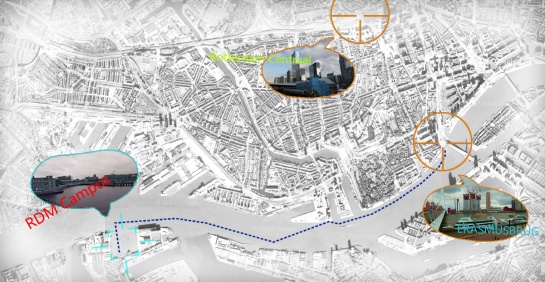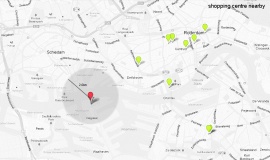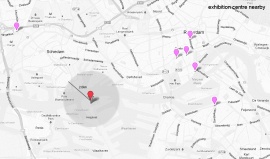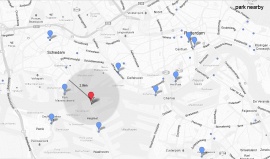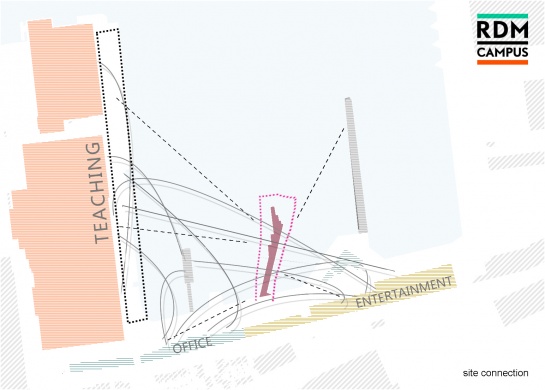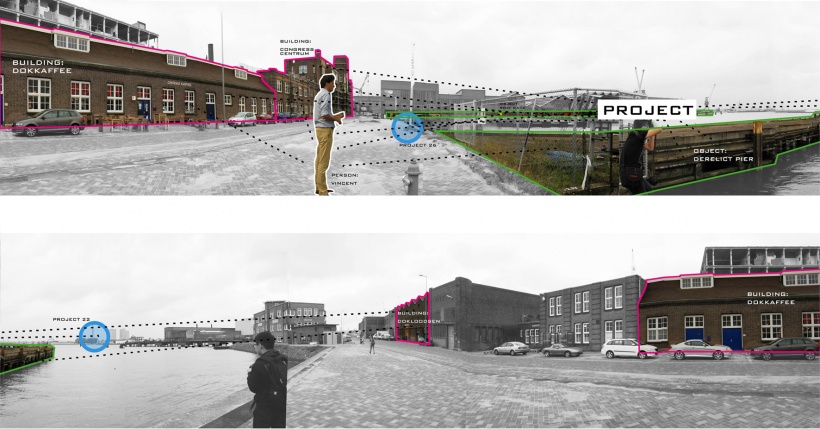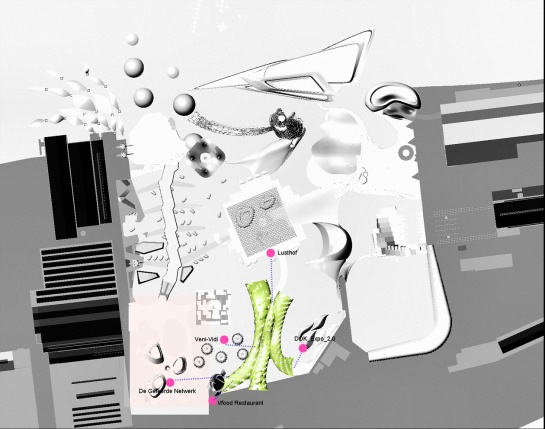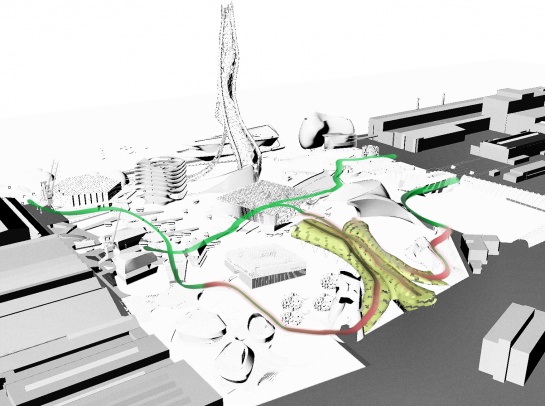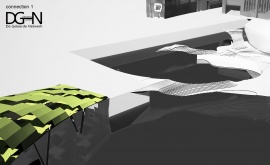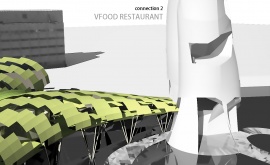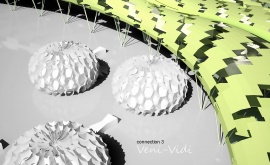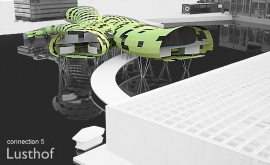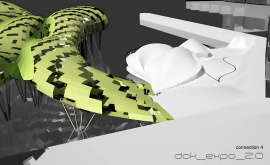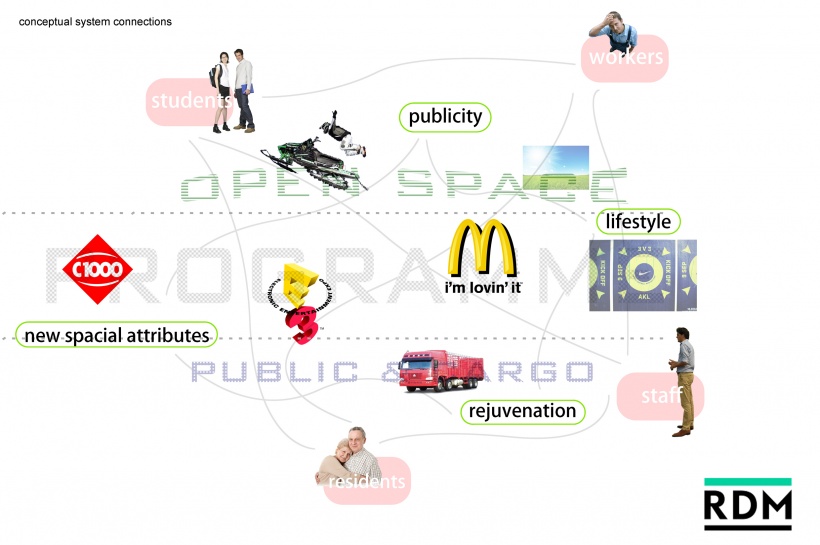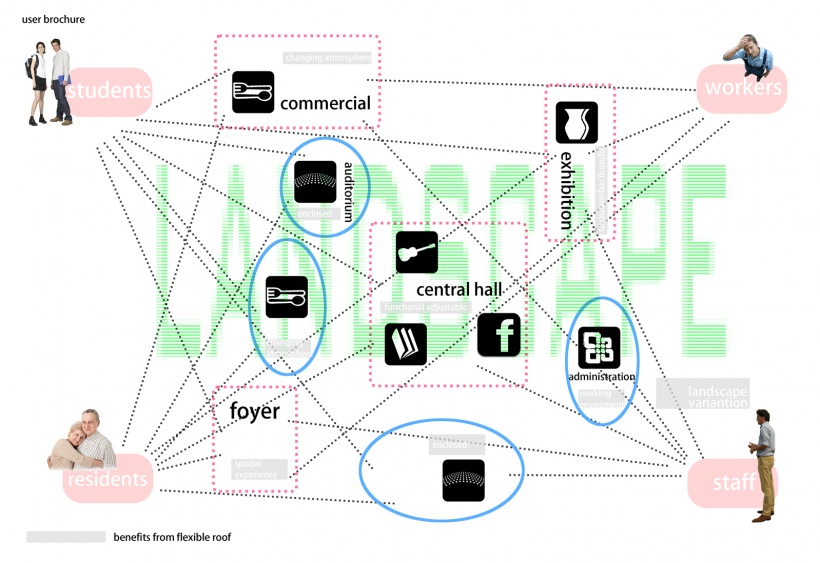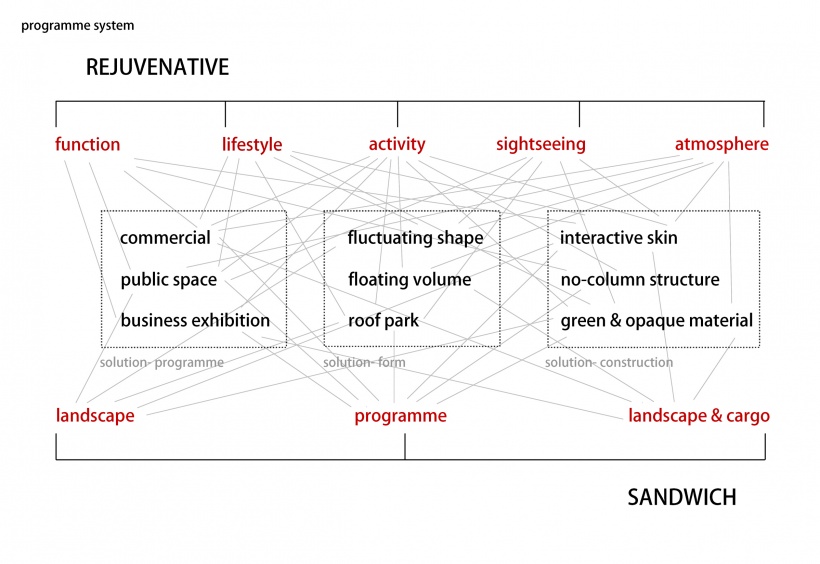project03:Interactions
Contents |
Urban connection
Interactions with other projects:
De Geleerde Netwerk is on the left opposite of this project, thus bringing connections in the sense of view. Further substantial connections could be made as they are both on the water. The short pier in the middle could be reached from both projects. In that sense continuity of landscape space is achieved, and the short pier even becomes a central plaza. Meantime, the sandwich consisting functions of cultural leisure could bring supplement programmes for the academic functions of De Geleerde Netwerk.
Vfood Restaurant is located next to this project on the bank. The land space between them could become the main place where connection is made.
Veni-Vidi is located around the bay formed by De Geleerde Netwerk, Rejuvenative Sandwich and Vfood Restaurant.
DOK_Expo_2.0, located on the southeast end of this project, is connected with one of the tails by a public platform along the bank, forming walking path connection up and down.
Lusthof is the centre of RDM site now, one of its facades is facing this project, and a curved bridge is suspended to connect with the pier underneath. The relationship between projects' positions is carefully arranged.
Altogether with these five projects, a part of the whole landscape chain is formed, in which the landscape roof of this project could be connected with elements from other projects, thus creating its own identity.
The landscape chain and related part
Connections renderings
Programme connection
Above is the interactive system after the project is done. Different functions could be attributed to the three layers of this sandwich. Groups of users, such as students, workers, staff members and local residents, all interactive with and benefit from this new system, creating new spacial characteristics and publicity by reforming lifestyle. This whole region would finally get rejuvenated.
User brochure showing how different users are connected into the specific programme and the influence to or from programme layout. The major benefits from interactive skin affecting different parts are also explained.
Charts indicating main concept and solutions
Prototags
Interaction with people
Interaction with objects
Interaction with buildings
Interaction with other projects
