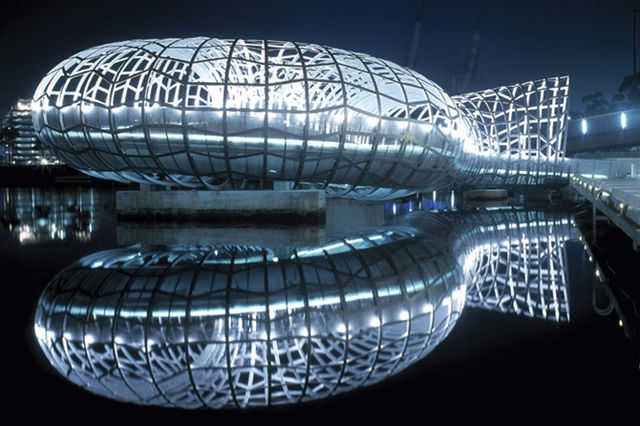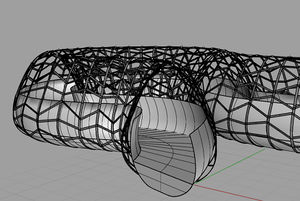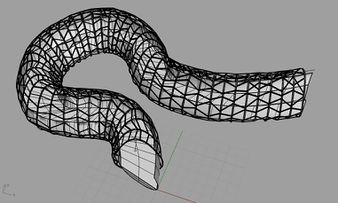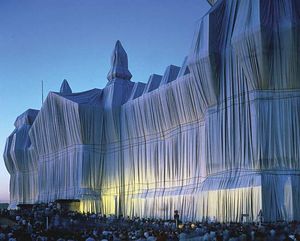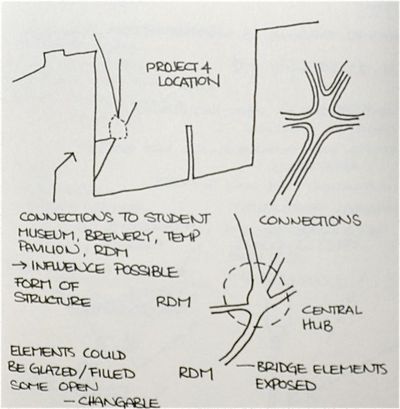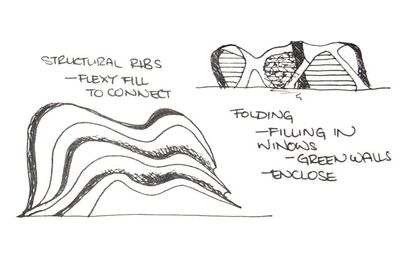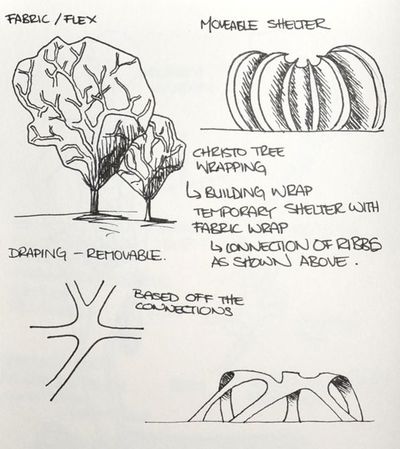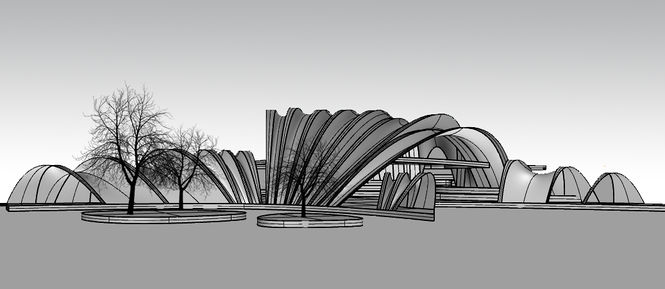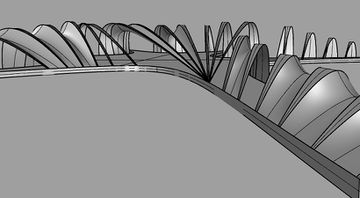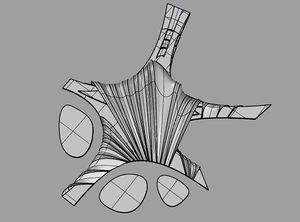project04:Styling
Project 4 will offer the students a mix of determined and undetermined space. The space will be flexible, enabling the students to use it as they see fit. There will be a central hub, where bars, desks, reading rooms can be created, and off this central hub, walkways directed to other projects and potential docking stations will be developed. These walkways will provide public open space. Traffic will be generated along the walkways, however they can also be used to create a larger hub area. The hub will be an enclosed space, appropriate for winter months, however will have the ability to be opened.
The shape of the structure has been based off the original connections / interactions outlined last week and their approximate position within the RDM site. From there a 3D form has been developed by wrapping a bridge structure with this shape.
From the idea of connecting student amenities whilst creating one, a bridge like structure is where the project will begin. The Web Bridge in Melbourne was the base inspiration, with it's transparent structure and freeform design. The bridge has a unique form and takes the visitor on a journey. I modelled this bridge as a part of my Arch Studies assignment 01.
Christo's wrapping has inspired the project to use flexible materials to connect the major structural ribs. These flexible elements can be taken down and put back by students depending on elements such as weather and how they want to use the space. This means that the whole project will remain dynamic year round. The users have control over the space. With responsibility and a feeling of ownership, the students, locals and tourists will all take part in creating a usable space that is constantly evolving.
The following sketches show my initial inspiration of the the physical connections between actors and projects last week. The 2D shape that started to evolve inspired this week's work on styling. Using inspiration noted above, the 3D form of the building grew into a changeable student space with structural ribs and flexible elements between.
Ribs are moveable along the base surface. A rolling mechanism that allows elements to run along paths and open up the space and in turn close the space for protection.
Below are some images of the 3D Rhino model that expresses where Project 4 is currently. Flexy forms have been incorporated into structural ribs which will be moveable. The large space in the middle of the project is where most activity will take place. The potential for a bar, a reading room, a cafe, an event space, whereas the arms facilitate movement around the RDM development and create spaces for smaller interactions to take place.
