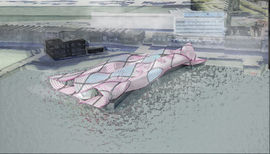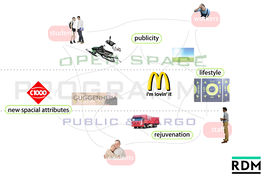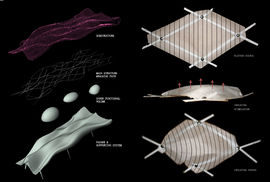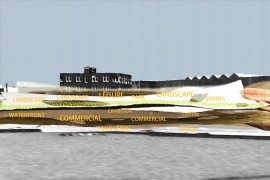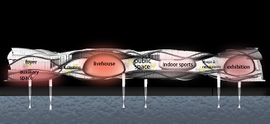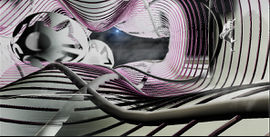From rerdm
(Difference between revisions)
|
|
| Line 37: |
Line 37: |
| | ==Summary== | | ==Summary== |
| | | | |
| − | The RDM School is in its rapid development. Meanwhile, currently the region nearby could not provide enough supplement programme for this amount of activities. Not only the daily programmes such as shops, restaurants and museums, but also night active places are necessary, thus bringing attraction with endurance. That is to say, the programmes needed here is actually fluctuating. | + | The RDM School is in its rapid development. Meanwhile, currently the region nearby could not provide enough supplement programme for this amount of activities. Not only the daily programmes such as shops, restaurants and museums, but also night active places are necessary, thus bringing attraction with endurance. That is to say, the programmes needed here is actually new public realm, including inner space and outdoor landscape. |
| | | | |
| − | Our proposal is for this ever changing programme. The upper and lower flowing and flexible surfaces together cover the current pier for loading goods. The inner space could act as an interactive container for different programmes during daytime, and squeeze active space at night as well. At the same time, the roof, which is relatively deserted at day, will become landscape at night as open public space. | + | Our proposal deals with this necessity of commercial and cultural function, as well as interactive public space. The upper and lower surfaces together cover the current pier for loading goods, supported by a row of arches. The inner space could act as an interactive container for different programmes along with sculpturing flowing public space for truly creative activities. At the same time, the roof, which is relatively deserted at day, will become landscape at night as open public space. |
| | | | |
| − | This fluctuation of surfaces and programmes could be made with the movement of the two surfaces, as well as the variant size and mode of openings. In fact, the control of openings could have ecological benefits. The inner programme variation could be achieved by the movement and grouping of functional units.
| + | Connections are made with the context by adjusting the styling. The roof goes down onto the bank to form an access for pedestrians and goes upwards at the end facing water to provide excellent view of the city. The fluctuating shape actually brings possibility for a changeable landscape mode, in which the raise part of the roof could be flattened or inflated to make this open space more vivid. As this part of the roof will be made of half-transparent material, the sunlight coming into the building could also have a flexible effect on inner space. |
| | | | |
| | ==Connections== | | ==Connections== |
Revision as of 01:17, 24 September 2012
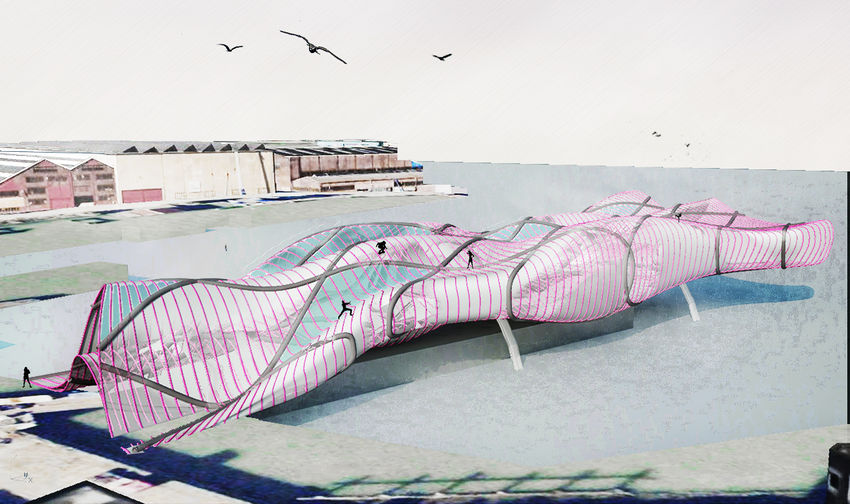
Project name
Rejuvenative Sandwich
authors:Ken Chen; Shu Xia
Summary
The RDM School is in its rapid development. Meanwhile, currently the region nearby could not provide enough supplement programme for this amount of activities. Not only the daily programmes such as shops, restaurants and museums, but also night active places are necessary, thus bringing attraction with endurance. That is to say, the programmes needed here is actually new public realm, including inner space and outdoor landscape.
Our proposal deals with this necessity of commercial and cultural function, as well as interactive public space. The upper and lower surfaces together cover the current pier for loading goods, supported by a row of arches. The inner space could act as an interactive container for different programmes along with sculpturing flowing public space for truly creative activities. At the same time, the roof, which is relatively deserted at day, will become landscape at night as open public space.
Connections are made with the context by adjusting the styling. The roof goes down onto the bank to form an access for pedestrians and goes upwards at the end facing water to provide excellent view of the city. The fluctuating shape actually brings possibility for a changeable landscape mode, in which the raise part of the roof could be flattened or inflated to make this open space more vivid. As this part of the roof will be made of half-transparent material, the sunlight coming into the building could also have a flexible effect on inner space.
Connections
Project_22, The Wave Phenomena
<comments/>

