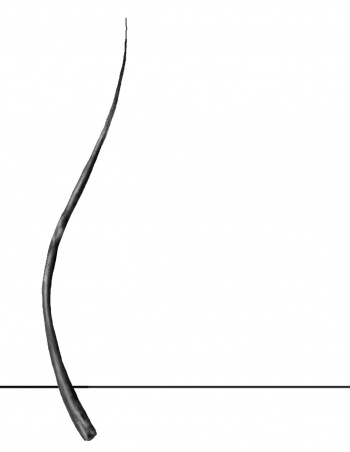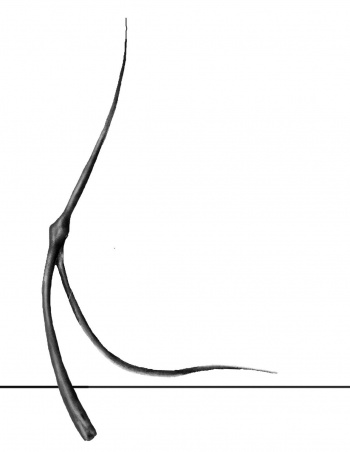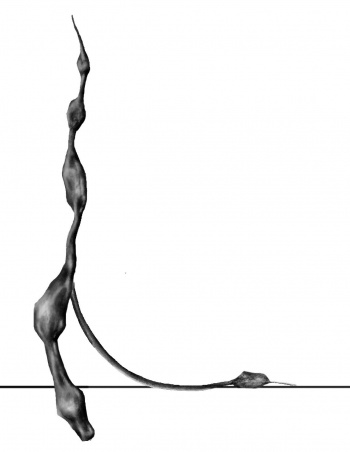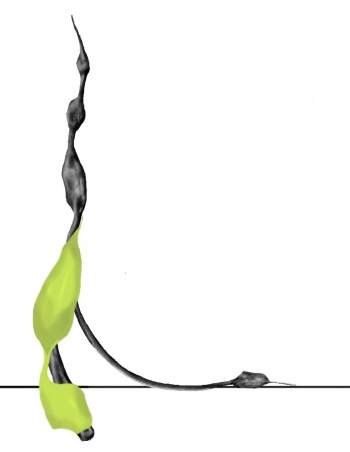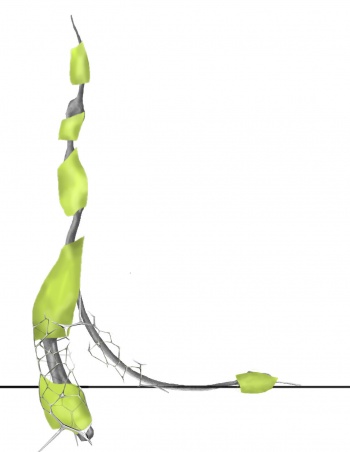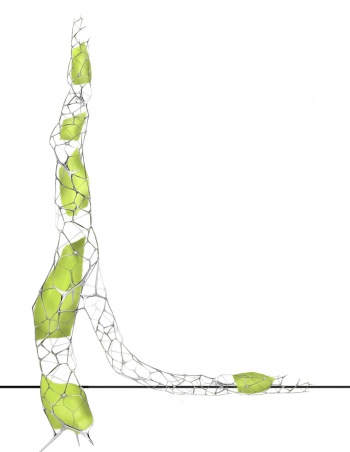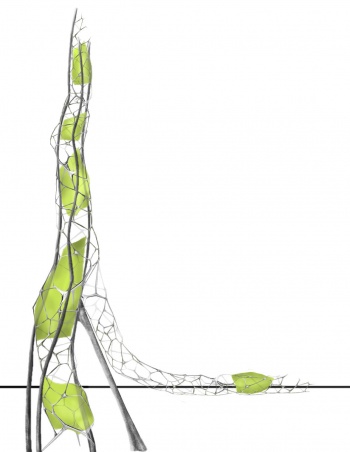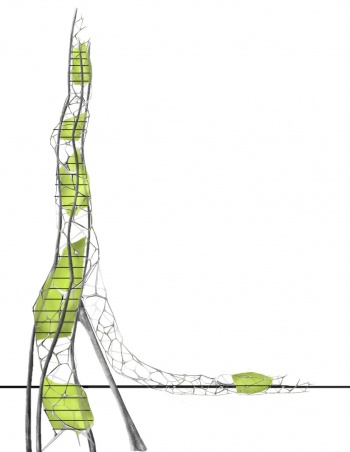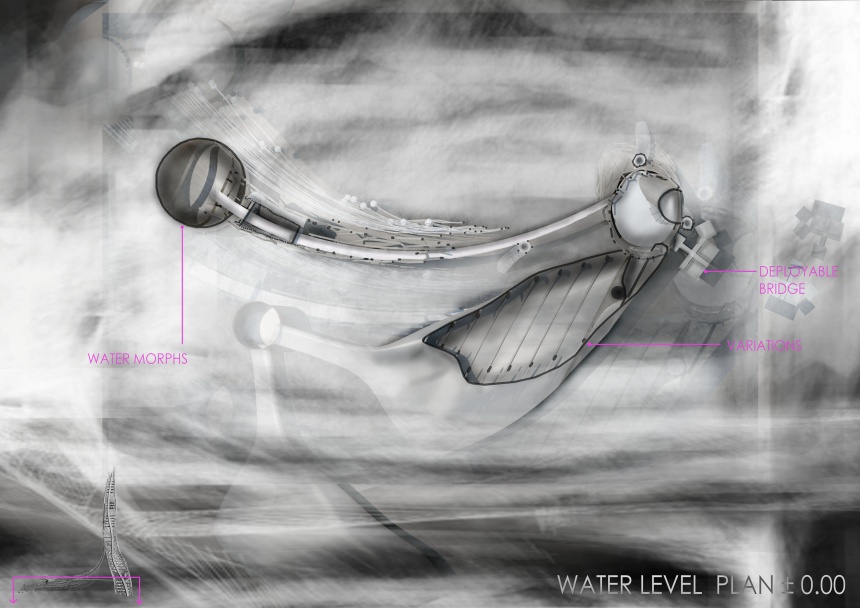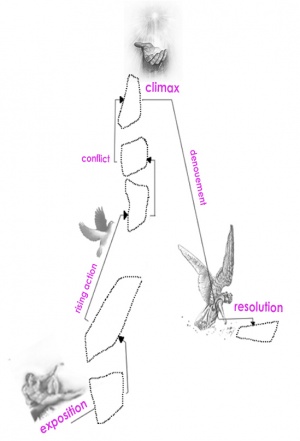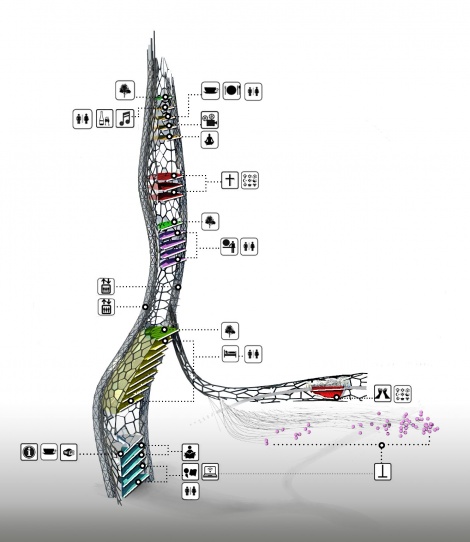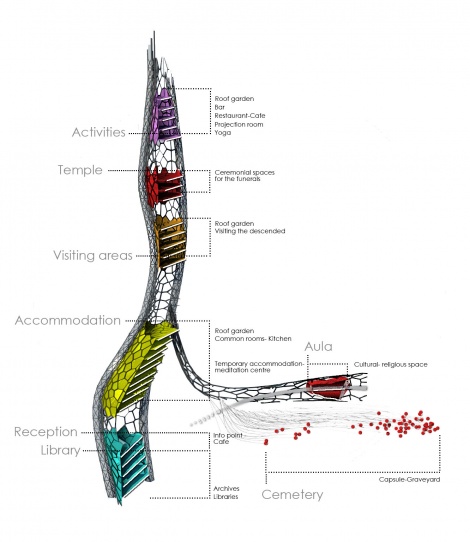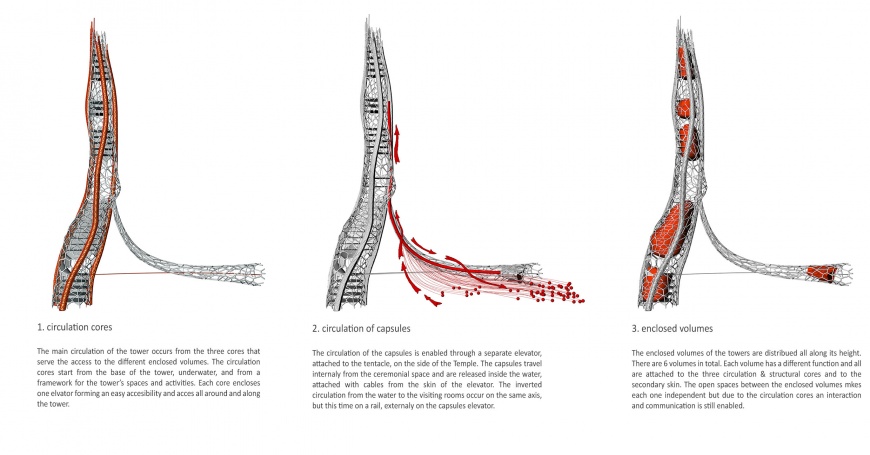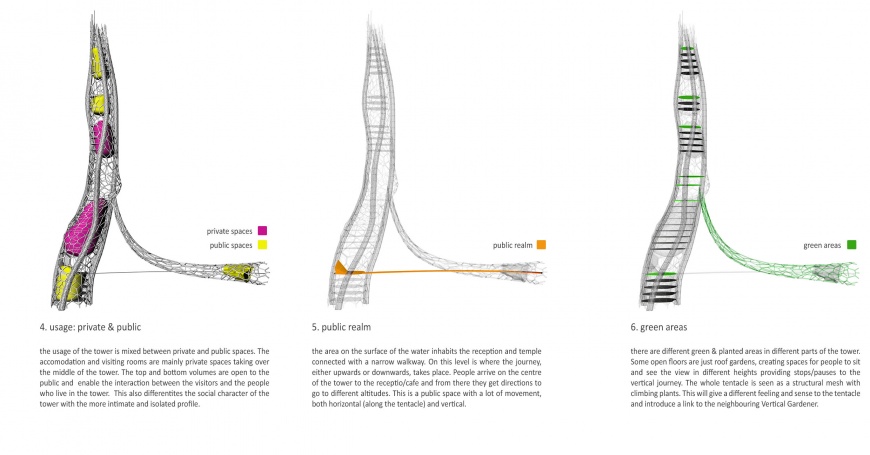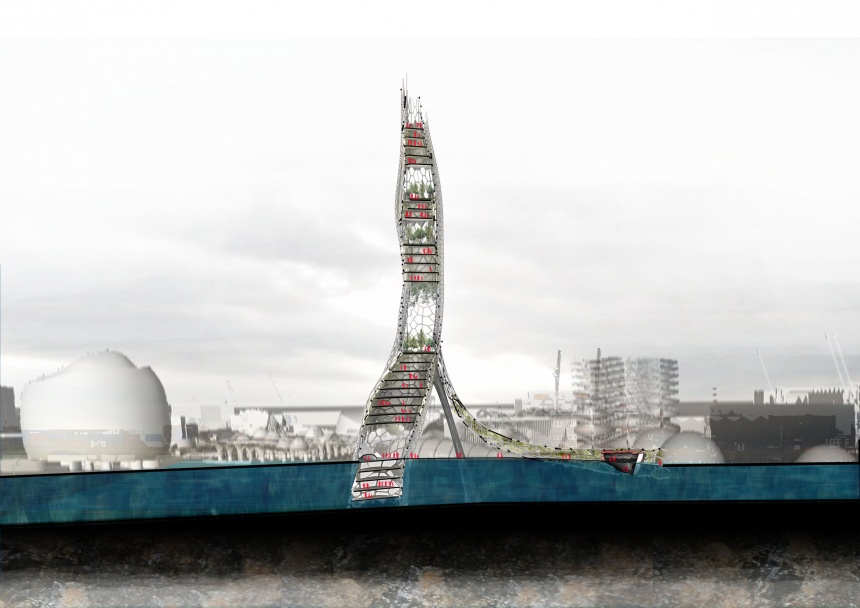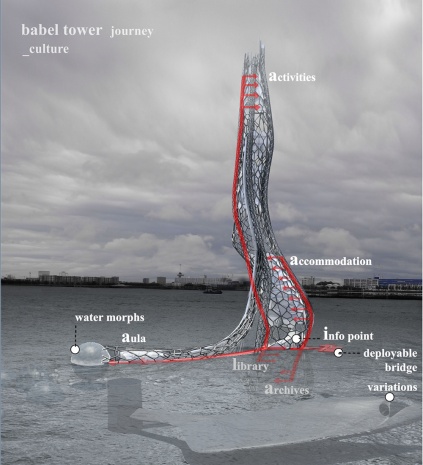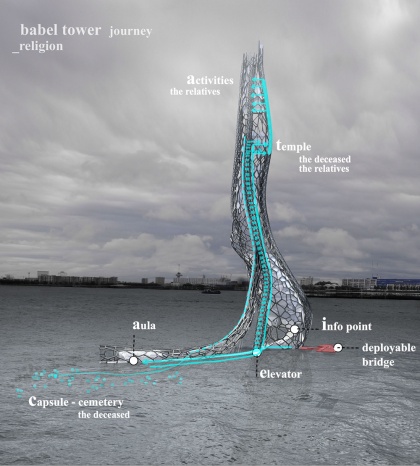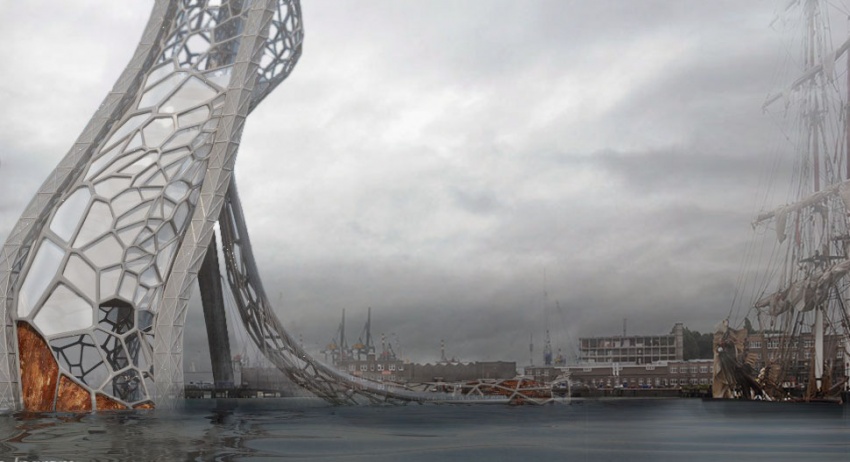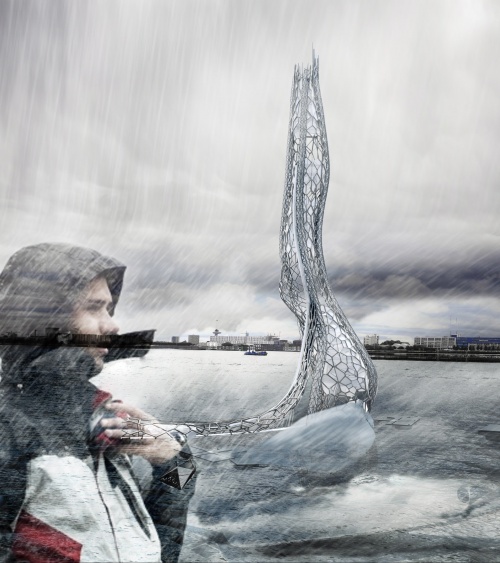project02:Styling
Styling
THE FORM
From the beginning of the design process we had a very clear concept and aim for the project although the design is still not entirely fixed. The best way to represent and convey the message was by experimenting with hight. Our aim is not only to form a typology but also create a landmark, or symbol. But again trying to do it in a subtle way architecturally. Use our tools to serve our purpose and make every element do more than one thing and all contribute to the overall imagery. An idea that we found closely related to our concept was the DNA and how it transforms to RNA and then becomes protein. This represents life but in a more scientific and biological mean. Thus we thought it would be really exciting architecturally to also present a different approach to the taboo of death. A contrast between the decomposition and the creation of life and matter.
From the beginning of the design process we had a very clear concept and aim for the project although the design is still not entirely fixed. The best way to represent and convey the message was by experimenting with hight. Our aim is not only to form a typology but also create a landmark, or symbol. But again trying to do it in a subtle way architecturally.Our aim is not only to form a typology but also create a landmark, or symbol. But again trying to do it in a subtle way.
THE PLAN
From the beginning of the design process we had a very clear concept and aim for the project although the design is still not entirely fixed. The best way to represent and convey the message was by experimenting with hight. Our aim is not only to form a typology but also create a landmark, or symbol.
But again trying to do it in a subtle way architecturally. Use our tools to serve our purpose and make every element do more than one thing and all contribute to the overall imagery. An idea that we found closely related to our concept was the DNA and how it transforms to RNA and then becomes protein.
This represents life but in a more scientific and biological mean. Thus we thought it would be really exciting architecturally to also present a different approach to the taboo of death. A contrast between the decomposition and the creation of life and matter.
This represents life but in a more scientific and biological mean. Thus we thought it would be really exciting architecturally to also present a different approach to the taboo of death. A contrast between the decomposition and the creation of life and matter.
USAGE
ANALYSIS
THE PROCESS
The building is called Babel because we were inspired by the story and wanted to represent the inverted Babel story. Although the space we are proposing will have some religious functions we do not consider it as a religious space. It is a place that everyone can feel represented and calm, serene, free. People arrive at sea level on a piece of land that is formed. The family with the deceased goes on a higher level (+170) where the ceremony takes place and the body (or ashes) are positioned inside the big capsules. There is a separation of the soul from the body and the family and friends say the last goodbye. The capsule travels through vacuum elevators towards the deepest point of the tower where it is released in the water, a purifying and alive element. The underwater levels is the archive of the dead and communicates with the underwater world. The deepest core, source of information and a journey that one can take, which is a strange experience. The visitors who come to see their deceased family members, instead of them going down, the building has a system that can trace the capsule which has a unique number and code and transfer it above sea level, in the specifies areas where the living and the dead are reunited. After the ceremony, the family continues its journey towards the top of the tower, where this process is the realisation time, and acceptance space. The views, light and architecture becomes inspiring and elevating giving a new meaning to life and death. The tower has scattered spaces of accommodation for people who want to stay there for a longer period of time, either to think and meditate, or to an extended visit to their lost beloved ones, or find the strength, belief and balance they need to tackle their everyday problems.
PROGRAM & CIRCULATION
The main elements that will compose the design is the core circulation formed by several elevators travelling along the tower, the clusters/capsules that we propose as a burial method, the skin that flows around the tower and forms the interior spaces by forming concave and convex spaces. So, the inhabited spaces will be arranged long the tower and the visitor will be travelling through spaces, others open and exposed and others internal and more intimate. Thus, the square meters will be scattered along different floors and levels. The circulation is organized in such a way that the alive and the deceased will 'interact' in several ways and occasions. Their journeys will begin together and then separates options and routes can be followed. The main temple or aula will be situated on sea level, rising from the water, which will be a flexible but sacred space.
STYLING
Through he styling and design we aim to convey the concepts and ideas of this project: the design should talk on its own and be open to different interpretations. A fundamental element of our design is the structure of the tower which will combine all spaces but also will be used actively by the building itself to transport the graves and act as a skin. The image above shows the landscape part that will be decomposed and engaging the tower. Through its design we aim to form a temple that will be part of this landscape and bring light to the underwater spaces. This piece of land is the transition zone, or buffer zone, between all other connections and the tower as a gateway, linking people together, even if not present.
