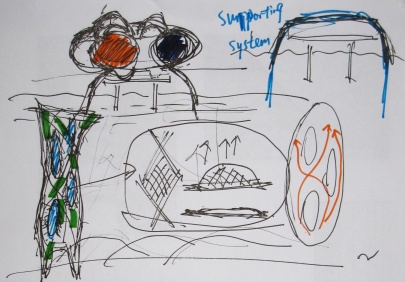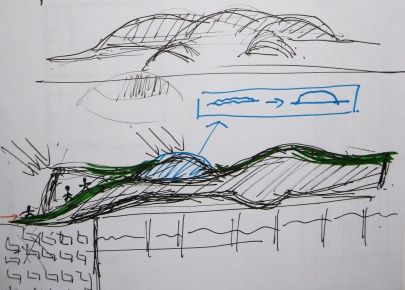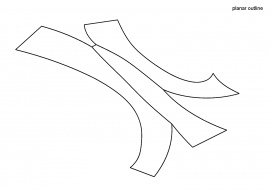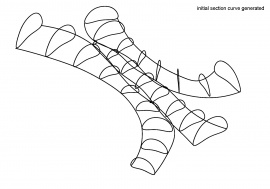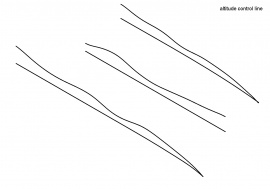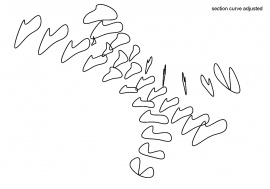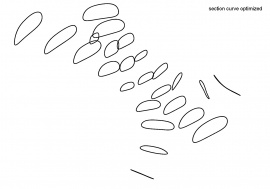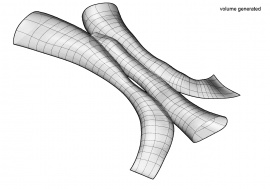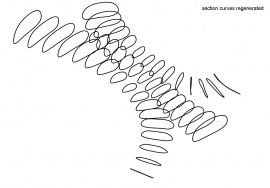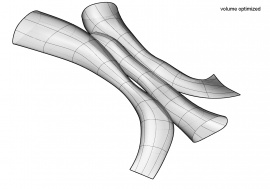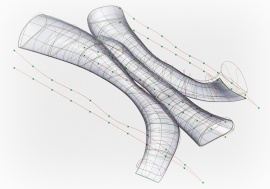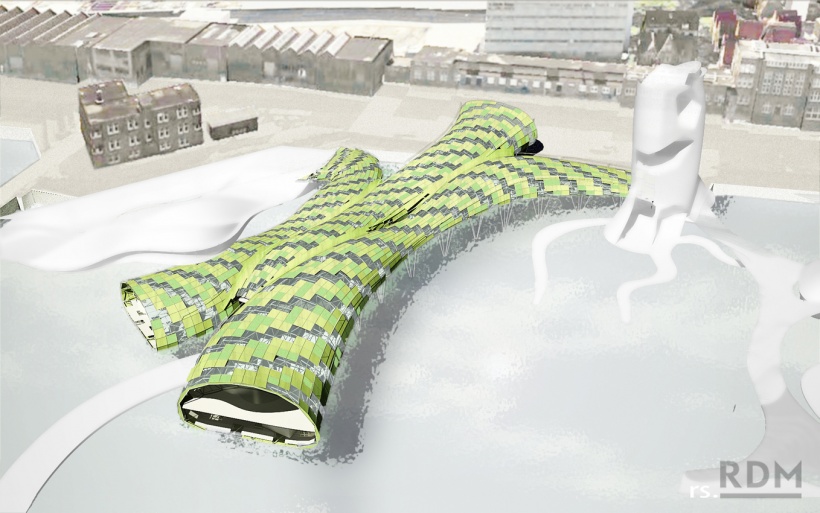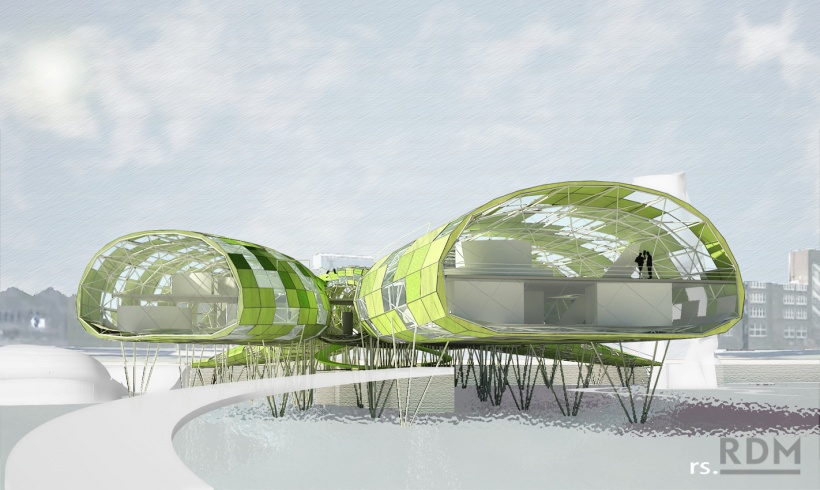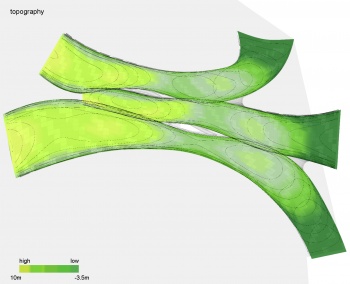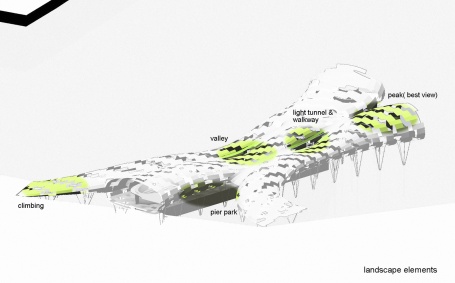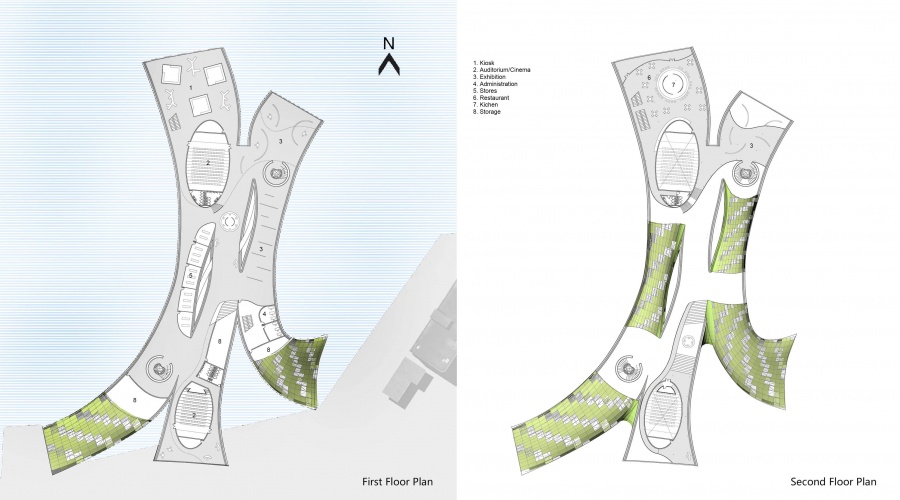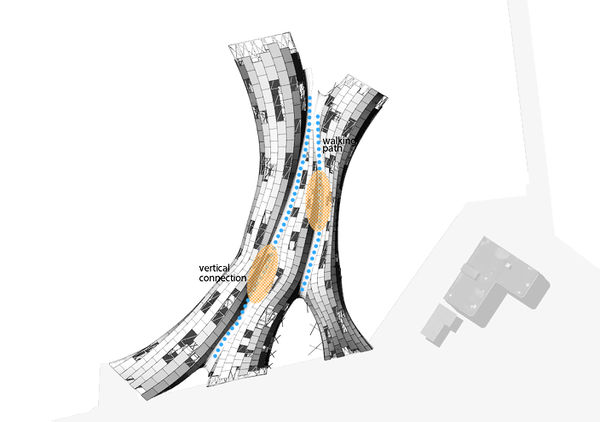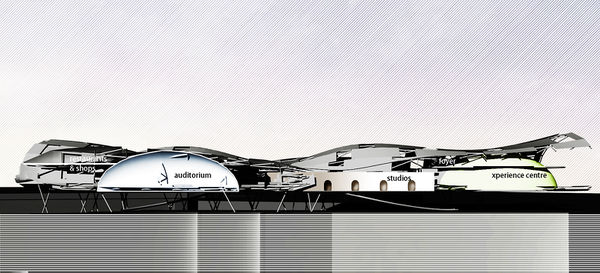project03:Styling
(→Landscape) |
(→Landscape) |
||
| Line 61: | Line 61: | ||
| − | The inner perspective shows the structure styling of the project. Steel truss are involved to | + | The inner perspective shows the structure styling of the project. Steel truss are involved to fulfill the hope of column free space. |
| − | + | ||
| − | fulfill the hope of column free space. | + | |
<div style="width: 820px; margin: 0; padding: 0px; overflow: hidden;"> | <div style="width: 820px; margin: 0; padding: 0px; overflow: hidden;"> | ||
| − | [[File:project_3_final_styling_10.jpg|350px]] | + | |
| + | [[File:project_3_final_styling_10.jpg|350px]] [[File:project_3_final_styling_11.jpg|455px]] | ||
</div> | </div> | ||
Revision as of 18:14, 17 January 2013
Styling
Contents |
Sketches
Bird view showing the fluctuating surface shape in context. The roof is accessible from the bank.
The pipe-like shape creates convenience both for structure and function arrangement.
The whole volume is lifted to provide logistic path. The end facing the water goes upwards.
Geometry
Perspective on the up-going part of the roof showing the typographical landscape.
Various materials such as grass, wood floor and translucent glass are distributed among stripes
along the whole volume, making a pixel landscape image.
Landscape
The inner perspective shows the structure styling of the project. Steel truss are involved to fulfill the hope of column free space.
Inner space
Plan showing arrangement of functions
Top view showing vertical connection zone and public path
Interactive skin
section
