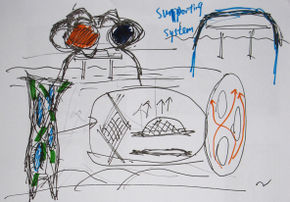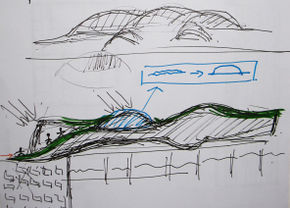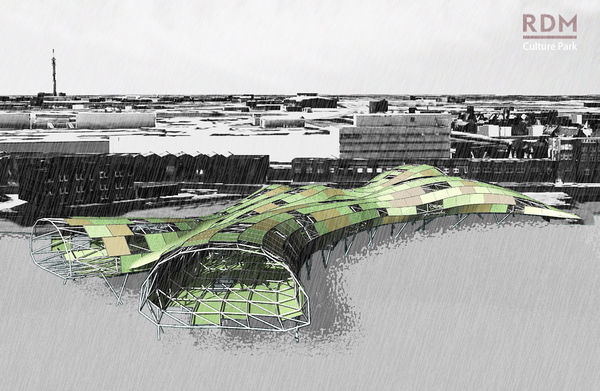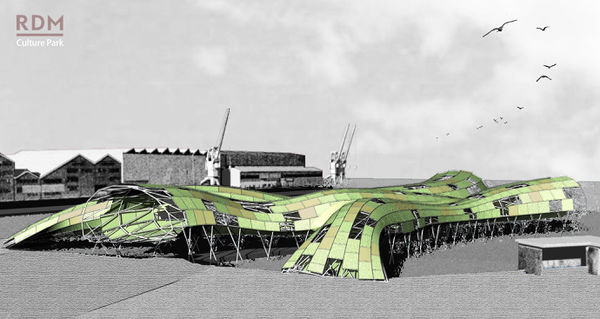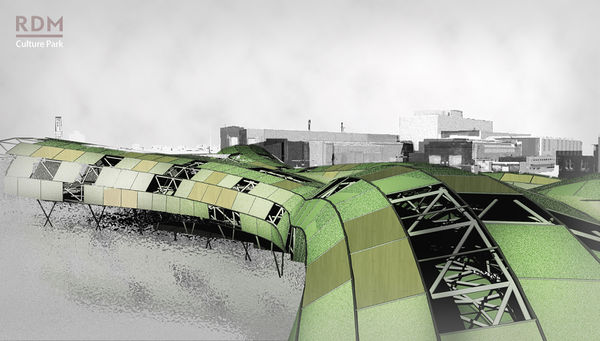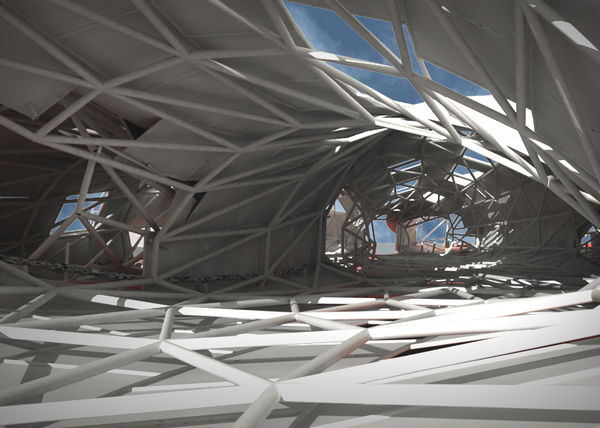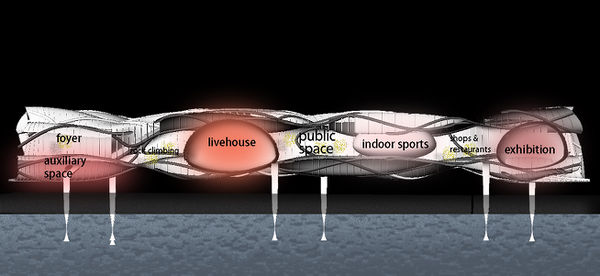project03:Styling
From rerdm
Styling
Styling
Sketches
Bird view showing the fluctuating surface shape in context. The roof is accessible from the bank.
The whole volume is lifted to provide logistic path. The end facing the water goes upwards.
Perspective on the up-going part of the roof showing the typographical landscape.
Various materials such as grass, wood floor and translucent glass are distributed among stripes
along the whole volume, making a pixel landscape image.
The inner perspective shows the structure styling of the project. Steel truss are involved to
fulfill the hope of column free space.
Sections showing arrangement of functions
