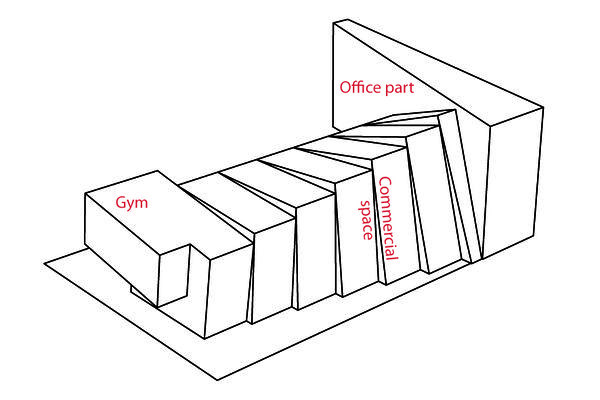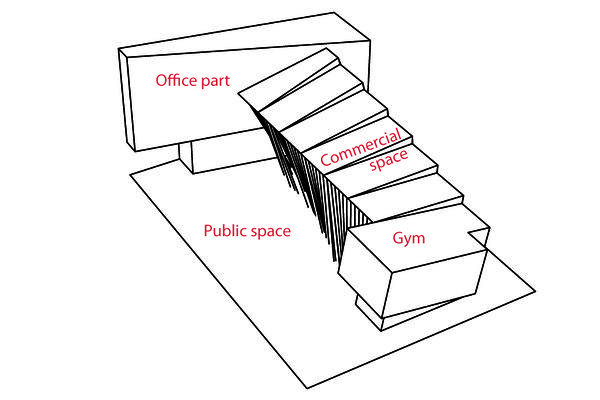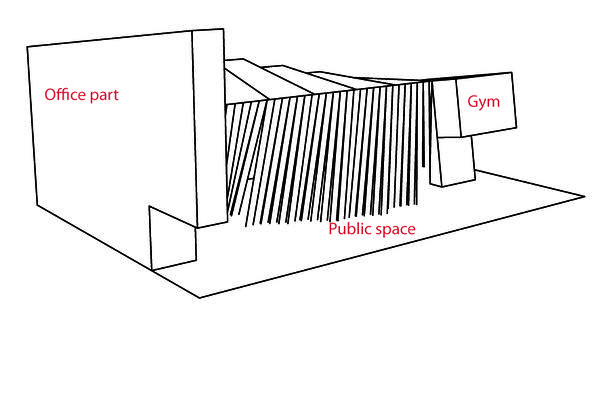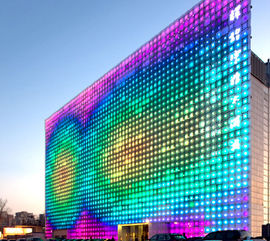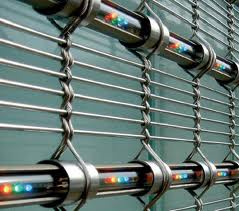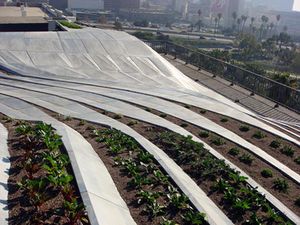project08:Styling
From rerdm
(Difference between revisions)
| Line 1: | Line 1: | ||
| − | [[File: | + | [[File:Project 8 stylin 2 3.jpg|600px]] |
=SEPAC main solid - the commercial space= | =SEPAC main solid - the commercial space= | ||
The main solid hosts commercial complex. This consists of communication area, service, cafe/buffet, administration and the commercial area itself. The main area can shrink and grow accordingly to the spatial needs of current activity. This is achieved through movable roof and one facade. | The main solid hosts commercial complex. This consists of communication area, service, cafe/buffet, administration and the commercial area itself. The main area can shrink and grow accordingly to the spatial needs of current activity. This is achieved through movable roof and one facade. | ||
| − | [[File: | + | [[File:Project 8 stylin 2 2.jpg|600px]] |
| − | + | [[File:Project 8 stylin 2 1.jpg|600px]] | |
| − | + | ||
| − | + | ||
| − | + | ||
| − | + | ||
| − | [[File: | + | |
=Beyond the dynamic roof= | =Beyond the dynamic roof= | ||
Revision as of 00:50, 9 October 2012
SEPAC main solid - the commercial space
The main solid hosts commercial complex. This consists of communication area, service, cafe/buffet, administration and the commercial area itself. The main area can shrink and grow accordingly to the spatial needs of current activity. This is achieved through movable roof and one facade.
Beyond the dynamic roof
The dynamic roof and façade is limited geometrically by the solid, concrete wall at the border of the solid from one side and the sharp, high form on the other. The vertical form hosts the administration, vertical communication and the technical facilities. The face that is turned towards the terrace acts as a media façade, which displays the content relevant to the cultural program of the SEPAC.
