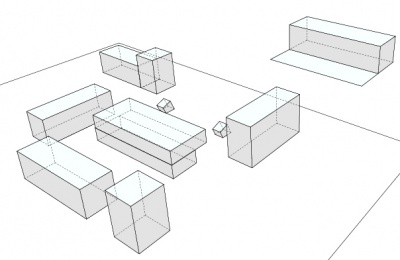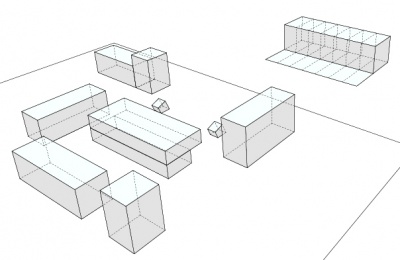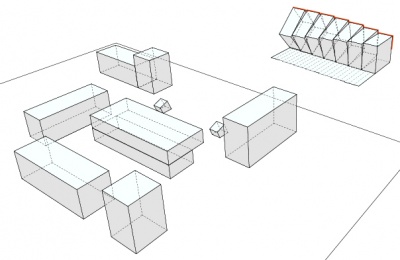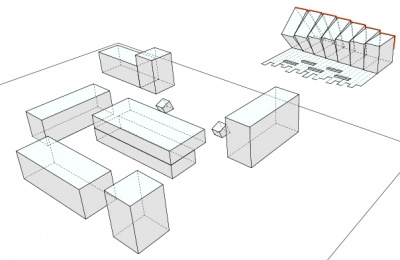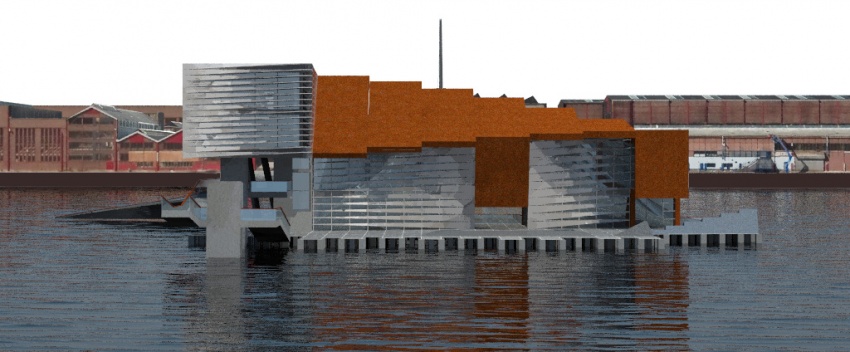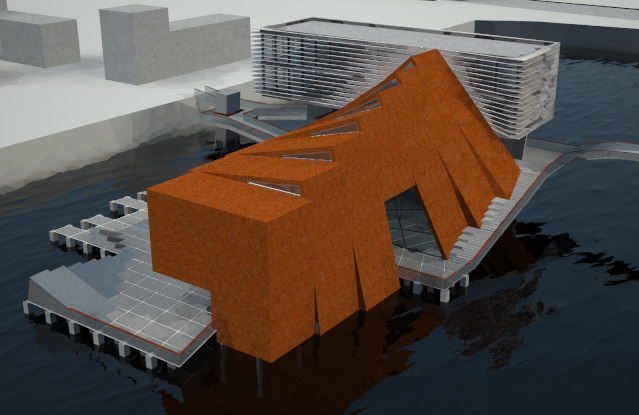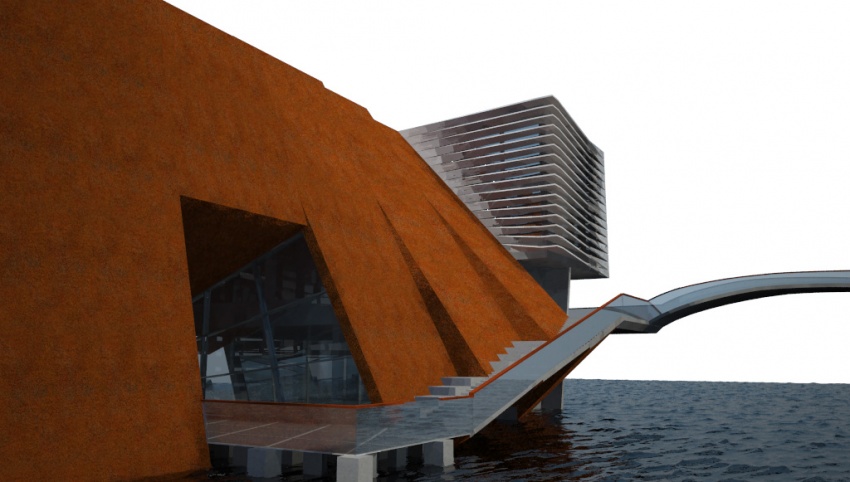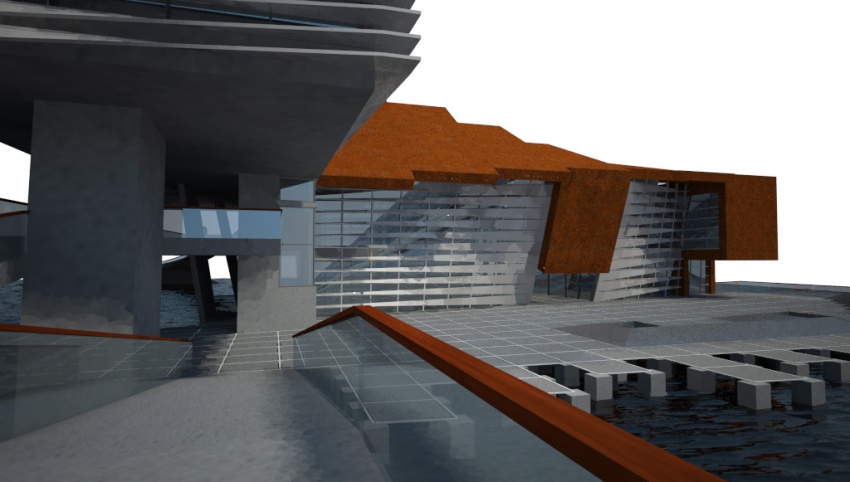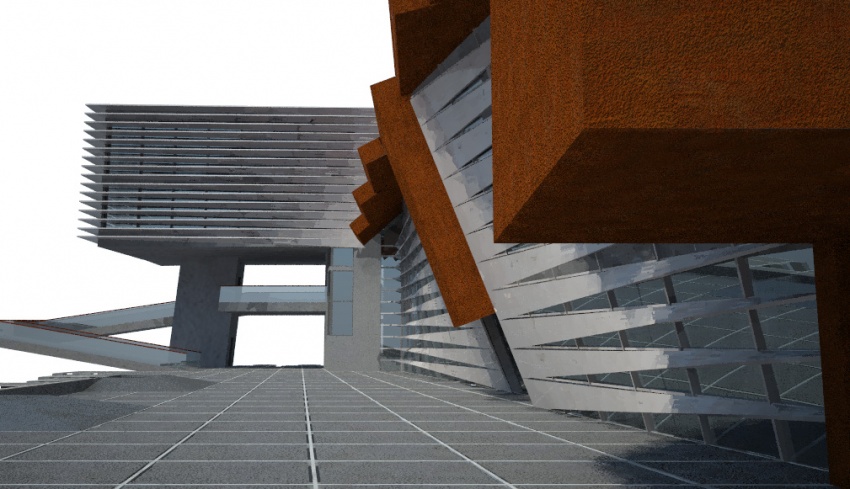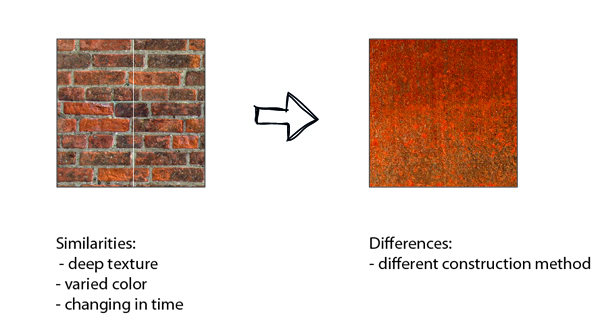project08:Styling
Styling
One curve - one project
The title of the paragraph is a rephrase of a quote from Kas Oosterhuis. At the beginning of the design process my ambition was to come up with a grasshopper script that would be able to accept one long curve as an input and output an architectural body which consists of series of shorter elements, that are a derivatives of extruded, right angled surface. Every next element is given incremental rotation and translation along the incrementally rotated vector. More parameters were defined to implement additional qualities. Please refer to the gh script to find out more. As an outcome of this generative process, the main body of SEPAC was derived.
Looking from the perspective of time, I see that this definition had a great potential to develop into a system that can accept curvilinear, cyclic and three dimensional power curves. Sadly the outcome of the generative process was heavily criticized and I spent too much time defending the concept by argumenting the qualities represented by just one element from the design space, rather than being able to discuss the possibilities that this particular system can deliver.
Formal proposal for the SEPAC
Following paragraph will focus on elaborating the spatial qualities represented by the outcome of the generative design process.
During the discussions I saw that my proposal can be seen by some as chaotic, fragmentary and contradictory in itself. I want to state that this impression is intended to some degree. I intentionally use elements which are working against each other. Intersections, smooth and grungy materials touching each other, detailed louvers next to massive roof surfaces. Separate building masses, that intersect each other, establishing hierarchy. This technique creates tension which is used to create identity, convey meaning and grab attention. The building is somewhere between the colage and hybrid. It is truly dynamic but also relative. Contradictive in its substance. The qualities I am describing here were disused by the decostructivists in their works, and by more contemporary trend of hypertension which was established later and represented by Odile Decq. I see the architecture of SEPAC as a way to merge some of the qualities described above with the agenda of Hyperbody and language of contemporary architecture. This is my way to translate the language of the RDM dock of today into the language of contemporary architecture. I believe that even if the reRDM redevelopment would have happened, the atmosphere of the old dock would still be sensed in this place. Taking as an example the NDSM Dock, which was undergoing constant change for a longer time,and we can still feel the postindustrial spirit there.
We can also see this building as a system of a rotated and translated blocks. But some of the blocks are deformed to mark importance of certain places in the design. For example the main entrance on the water level is marked by scale action of the entity of the serial rotation system, making it smaller and creating a gate. This place is important, because it is also the intersection point of the body and the loop. Another formally important point in the design is its northern end. Here the body is not limited by another building mass, so the border condition is the fact that the element is perpendicular to the water surface. Since it is more rectilinear, I intentionally made it more bold and heavy. The interior is also proposed to follow this intent. Last segment cantilevers to create spatial mark and a low roof for the outdoor cafeteria. The louvers in the glass facade are getting more opaque in towards the scaled down element to underline it's meaning as a gate. The louvers on the office block are directed towards the rotating body to make the intersection moment more dramatic.
SEPAC is also expressing the RDM area as a whole - new development under the roofs of the old warehouses (RDM campus expressed as the main body of the building) touching completely new fabric (Hyperbody reRDM proposal expressed as the office building).
