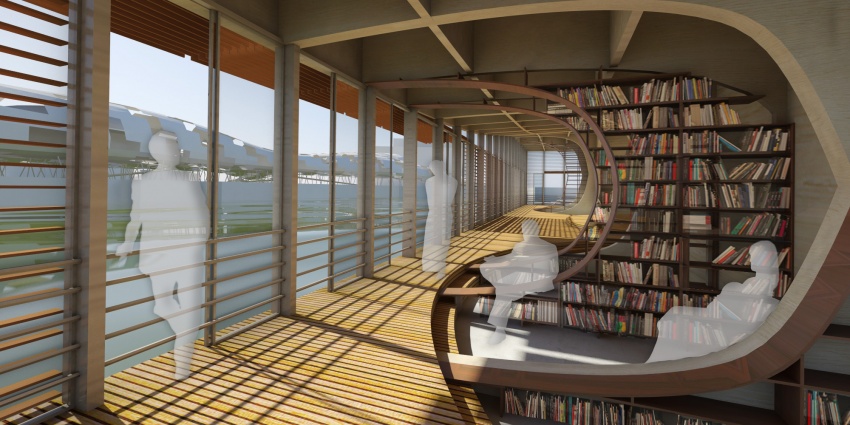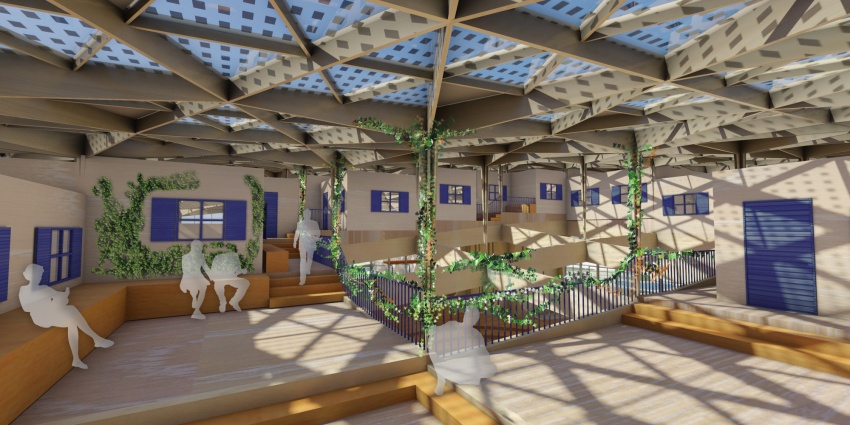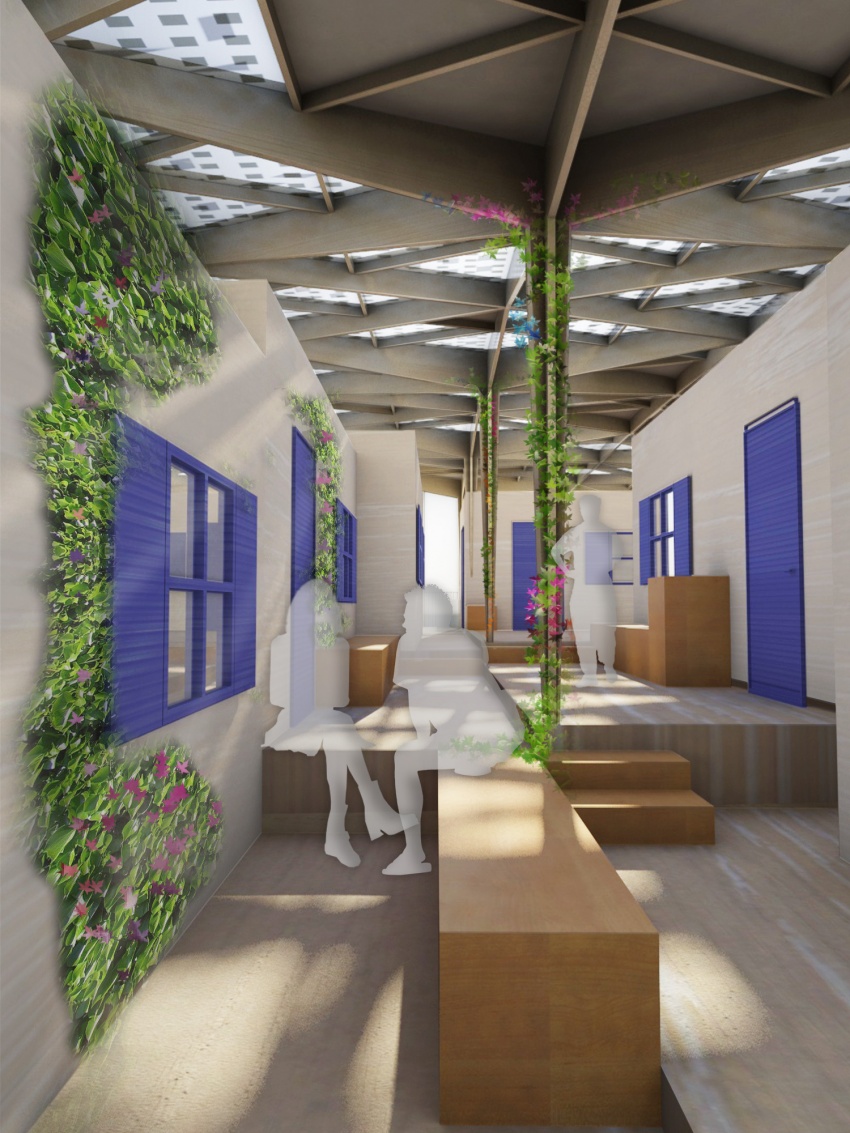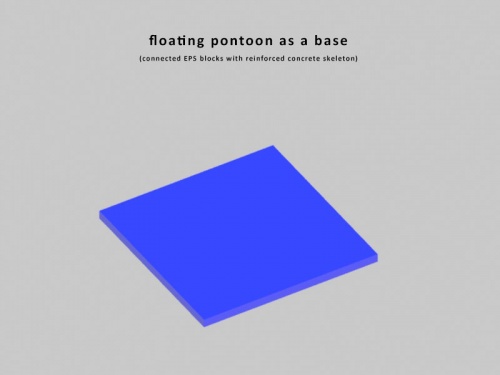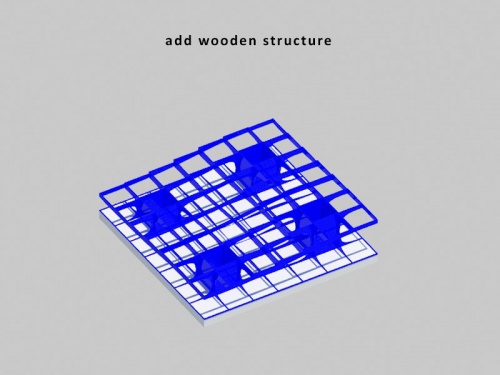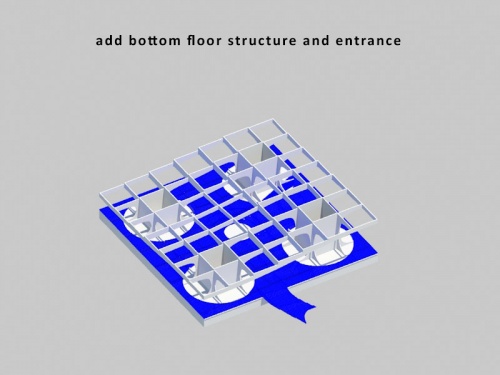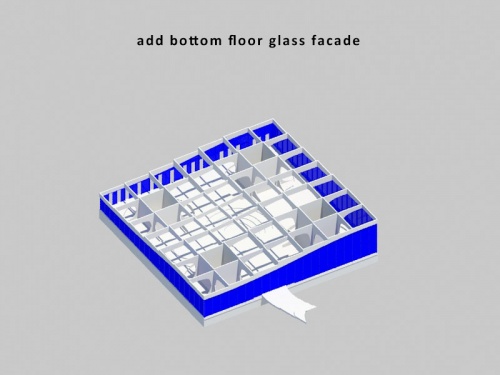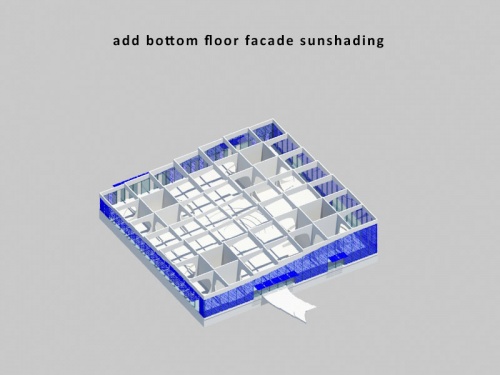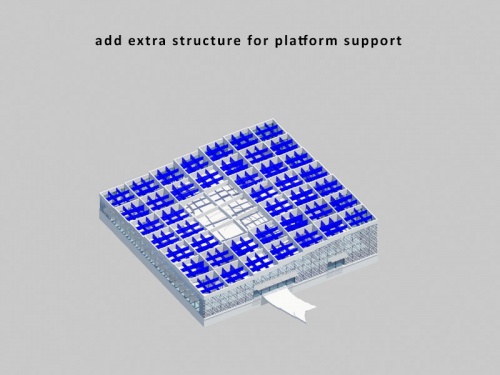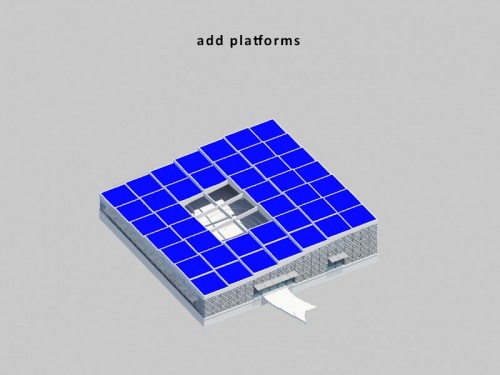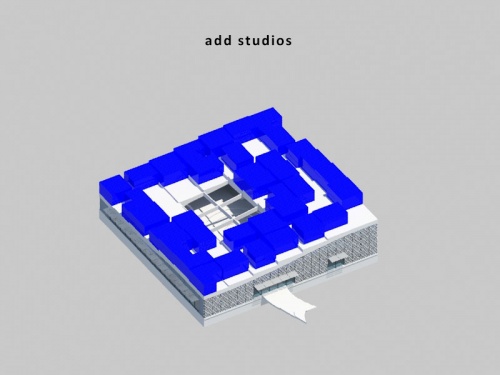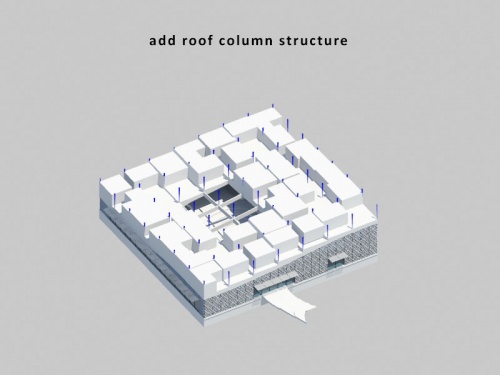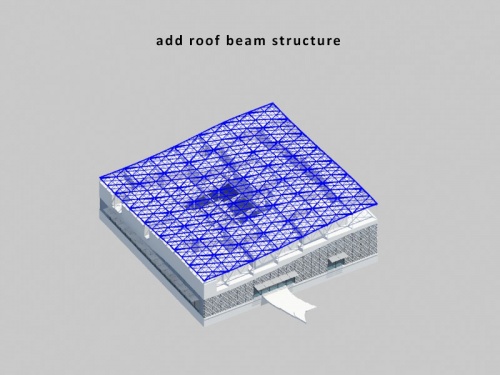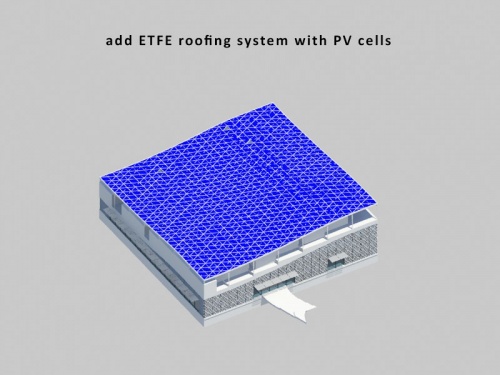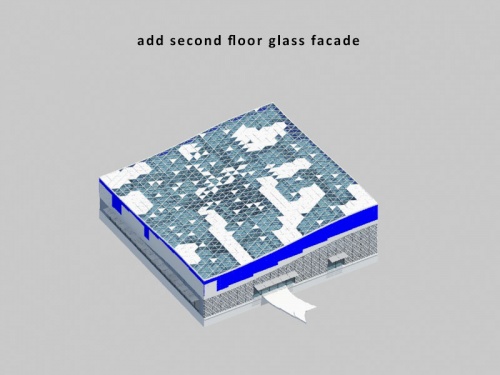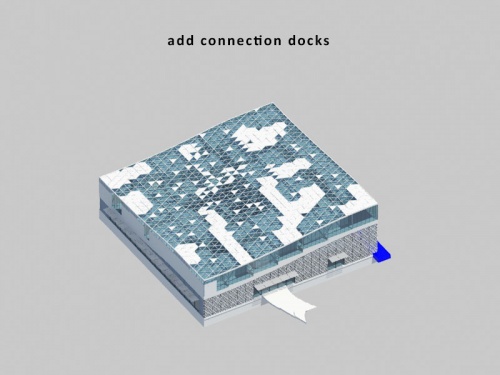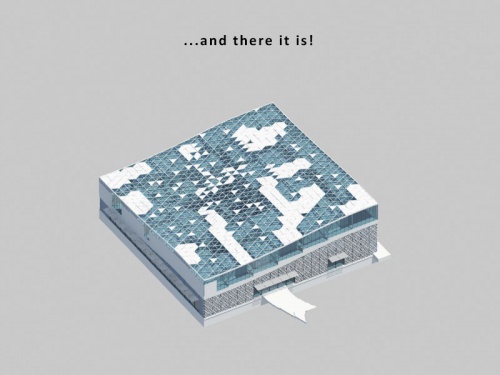project13:Styling
From rerdm
(Difference between revisions)
(→How does the building look like?) |
(→How does the building look like?) |
||
| Line 23: | Line 23: | ||
=How does the building look like?= | =How does the building look like?= | ||
| + | |||
| + | Interior view of the southeast facing library area, looking towards the Rejuvenative Sandwich; | ||
[[File:13_tsteigenga_render_library.jpg| 850px]] | [[File:13_tsteigenga_render_library.jpg| 850px]] | ||
| + | |||
| + | Interior view of the second floor towards the void area, notice the PV cells on the ETFE roof cushions; | ||
| + | |||
[[File:13_tsteigenga_render_topfloor.jpg| 850px]] | [[File:13_tsteigenga_render_topfloor.jpg| 850px]] | ||
| + | |||
| + | Interior view of a hallway between the studios on the second floor, looking towards the west; | ||
| + | |||
[[File:13_tsteigenga_render_small.jpg| 850px]] | [[File:13_tsteigenga_render_small.jpg| 850px]] | ||
Revision as of 02:16, 18 January 2013
How does the building look like?
Interior view of the southeast facing library area, looking towards the Rejuvenative Sandwich;
Interior view of the second floor towards the void area, notice the PV cells on the ETFE roof cushions;
Interior view of a hallway between the studios on the second floor, looking towards the west;
13_steigenga_diagram
How does the building function?
Why does the building look like this?
Formfindung
