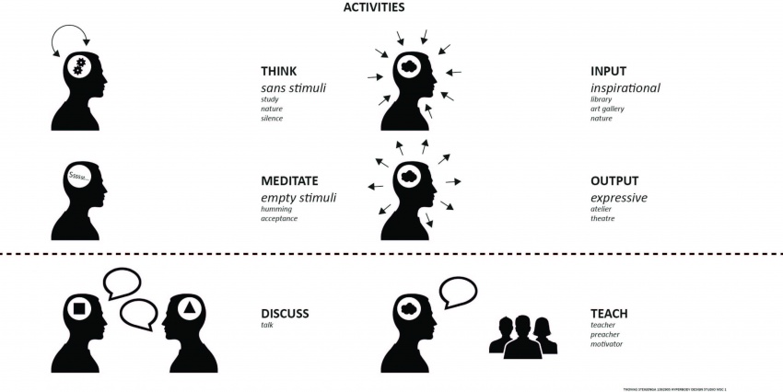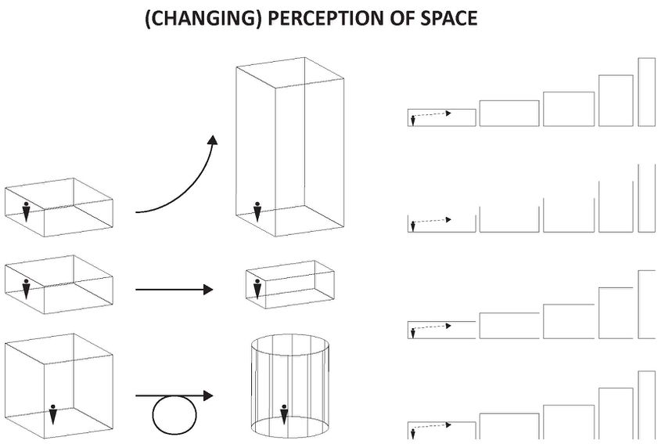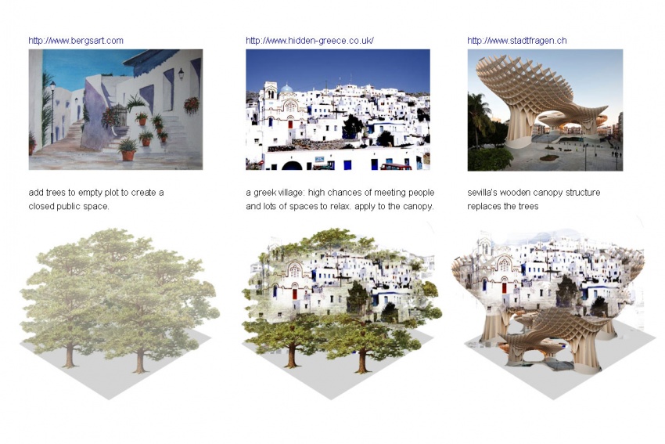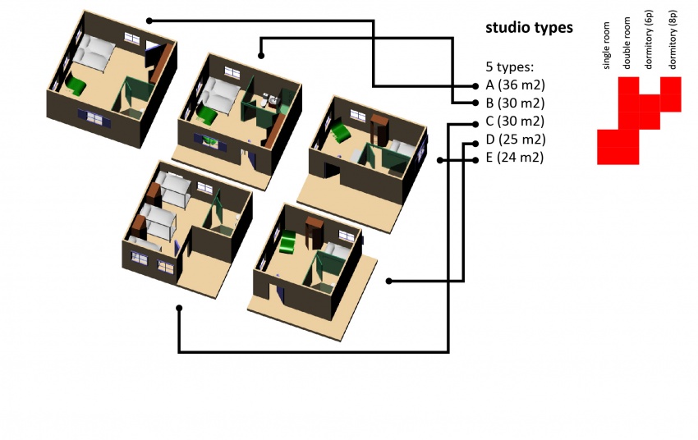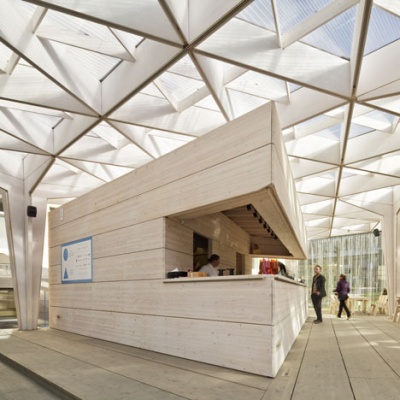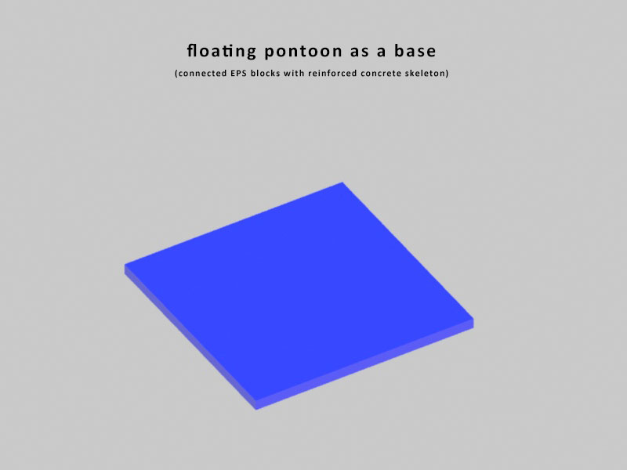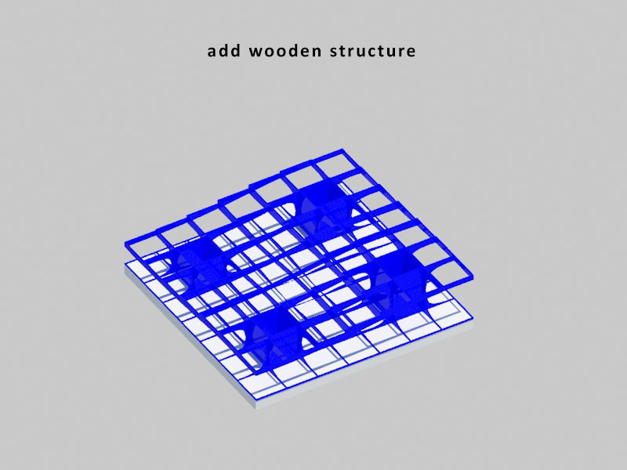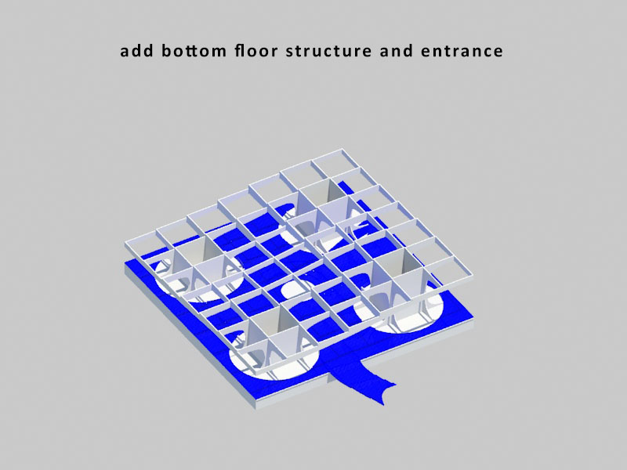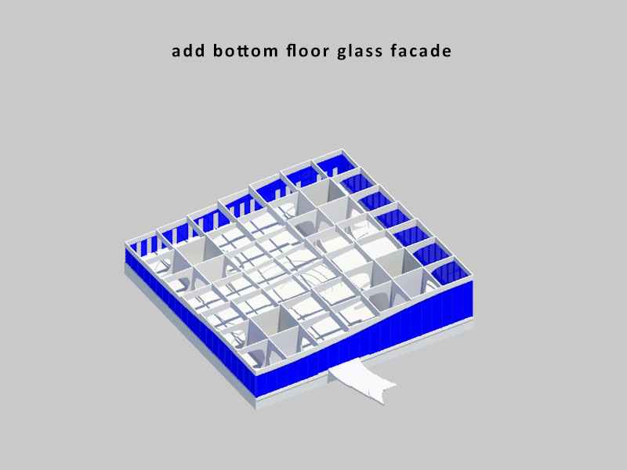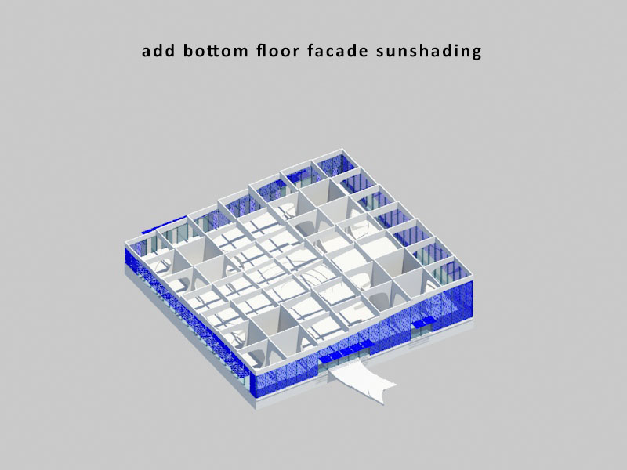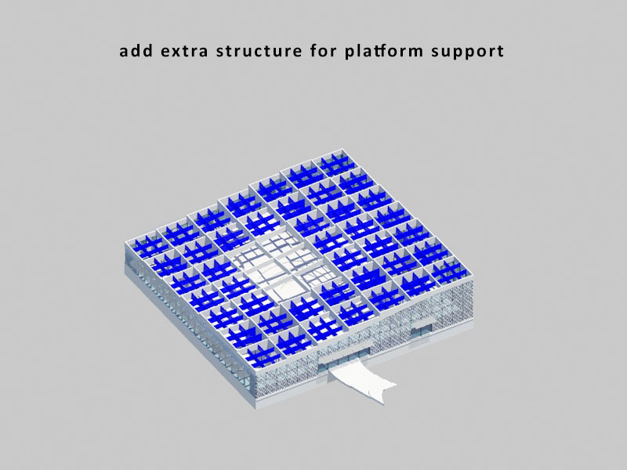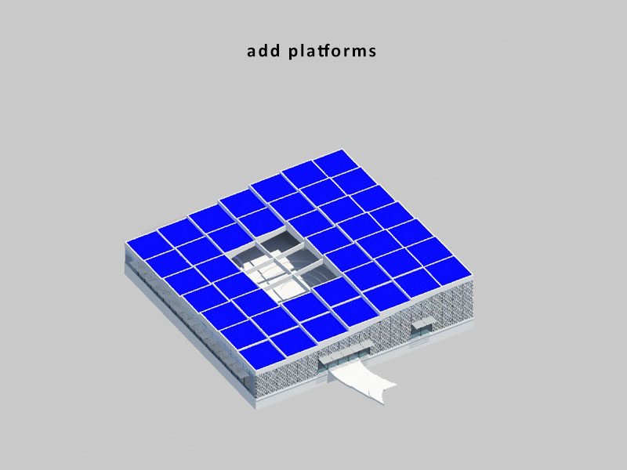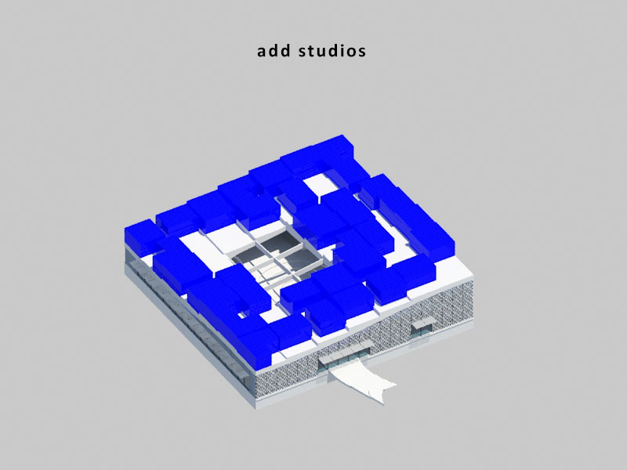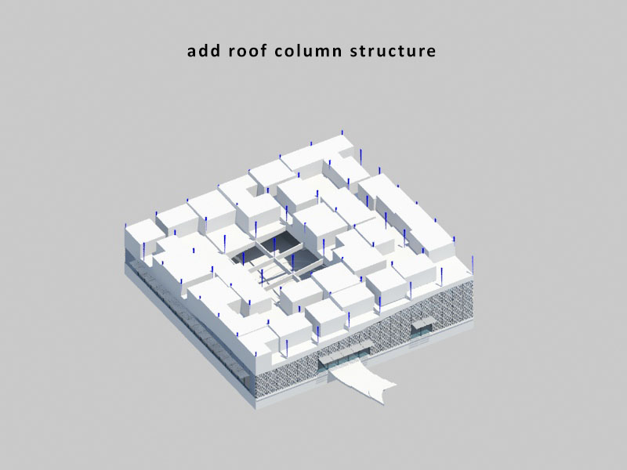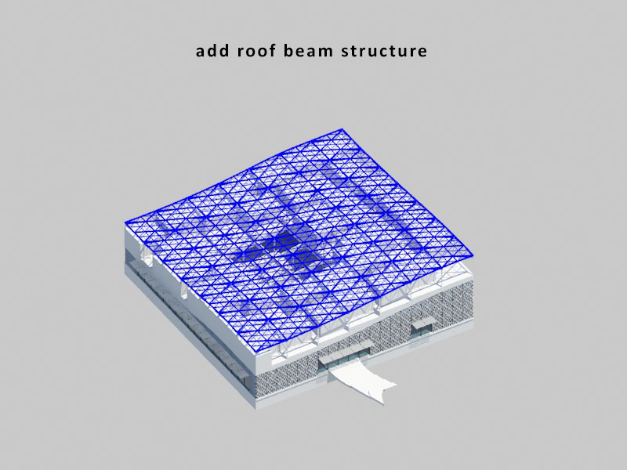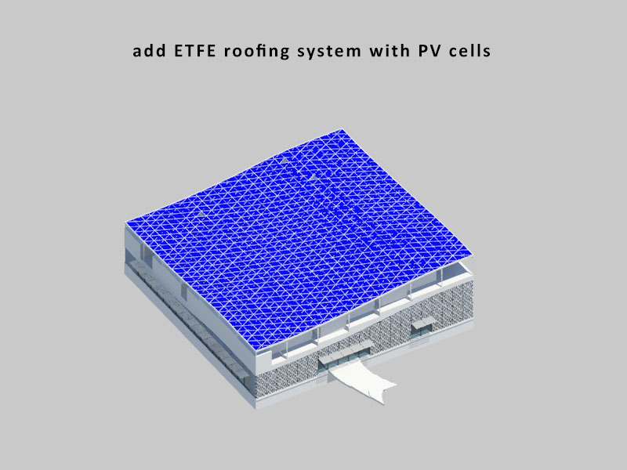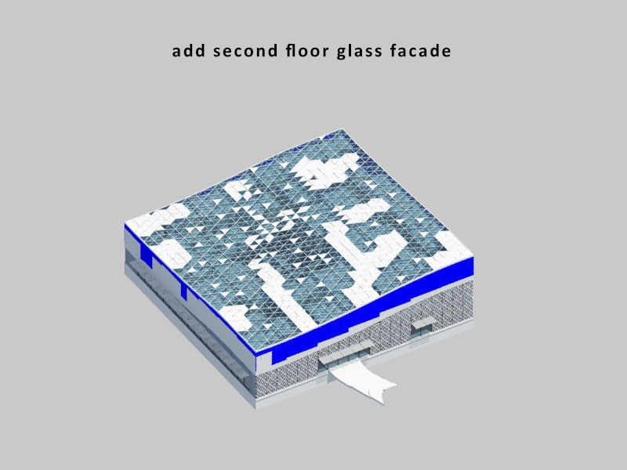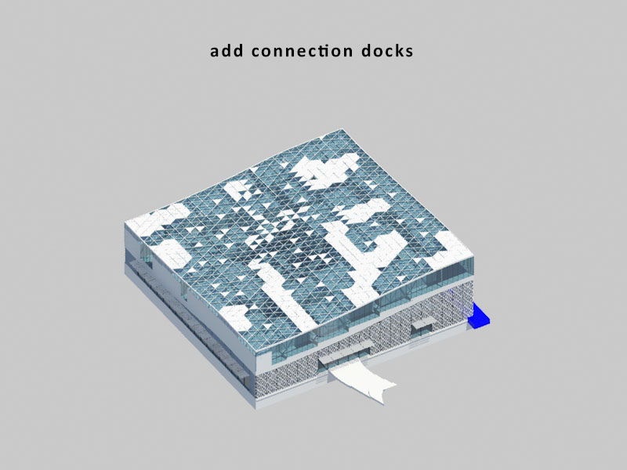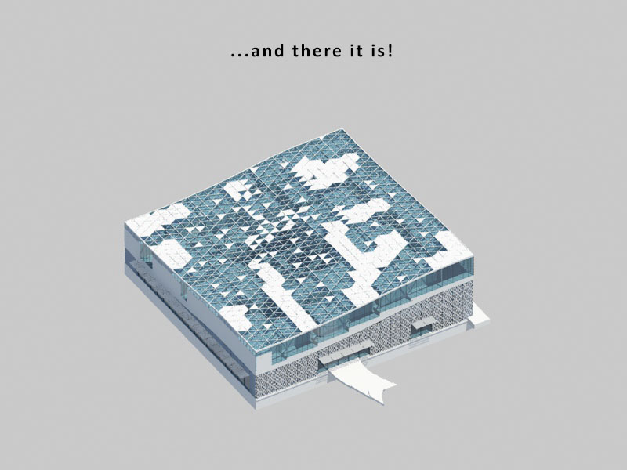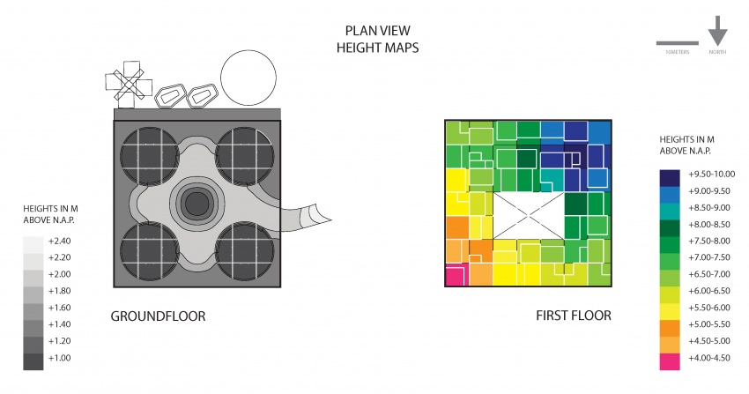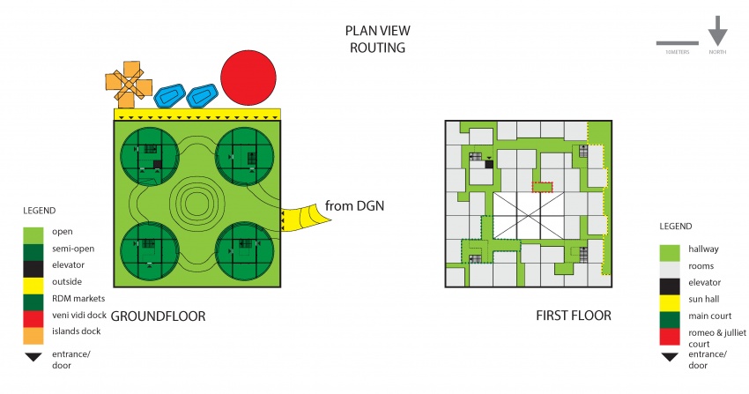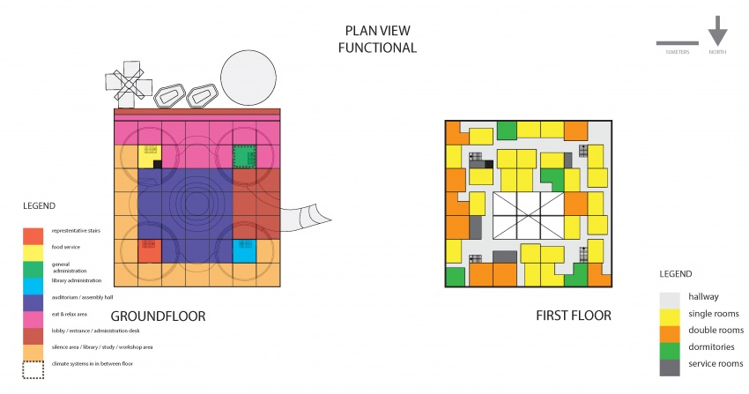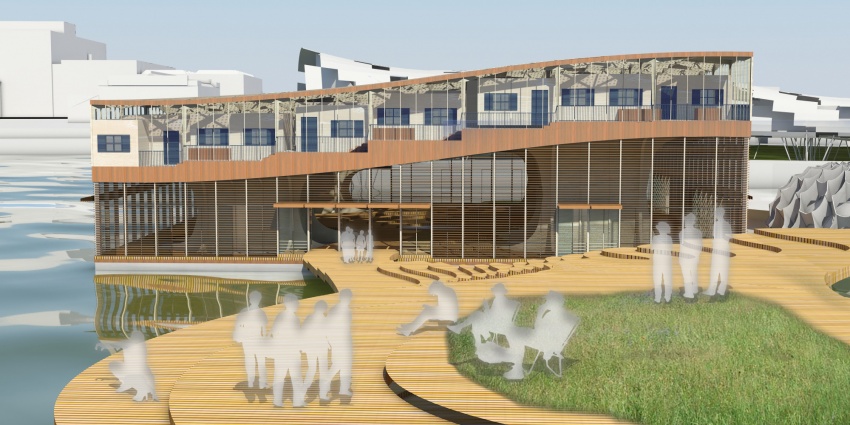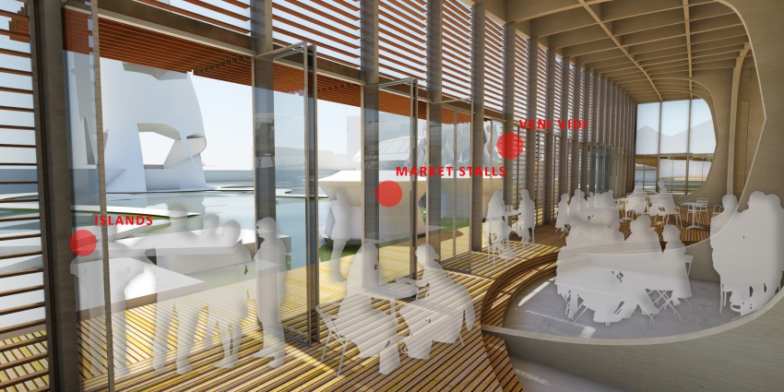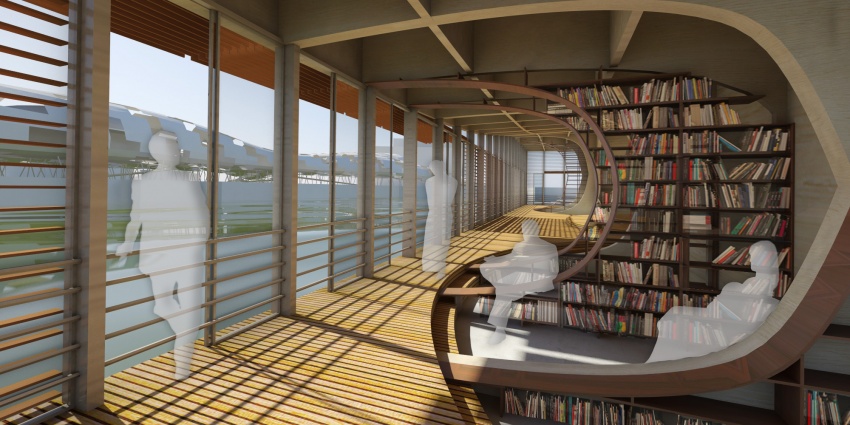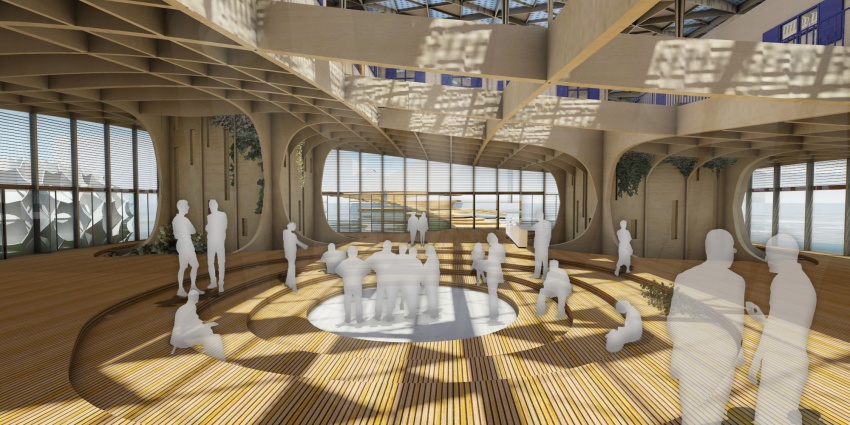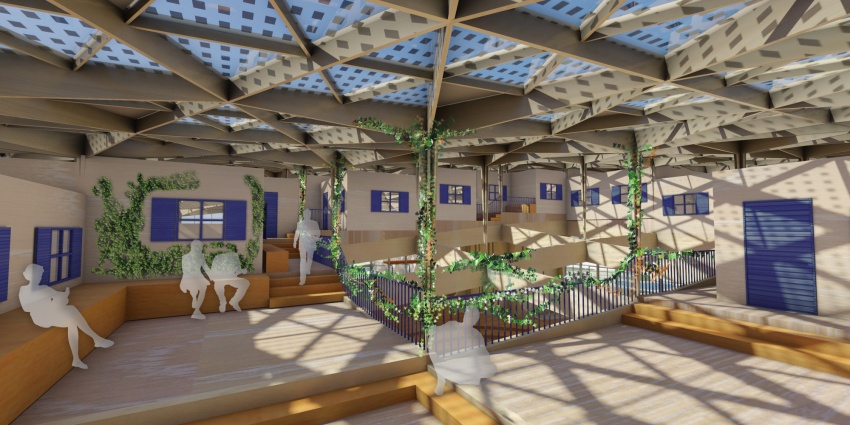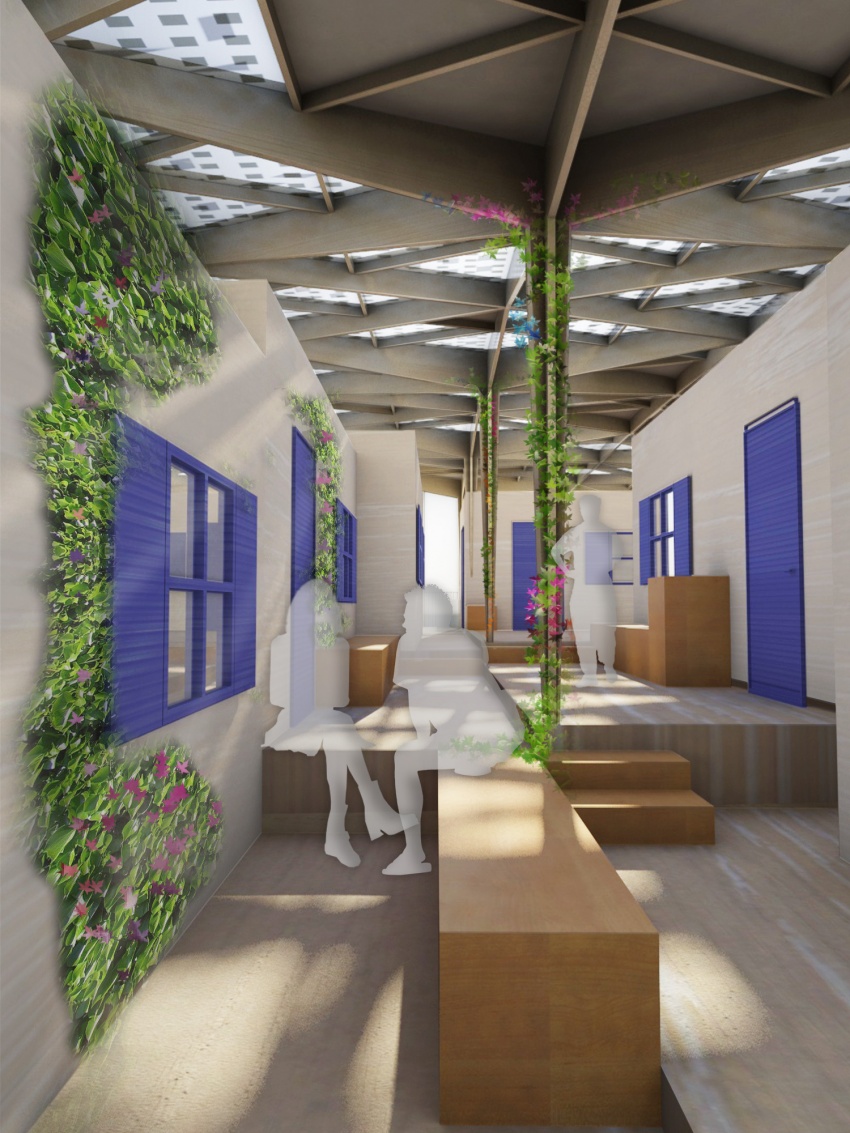project13:Styling
(→The program) |
(→How is the building assembled?) |
||
| Line 56: | Line 56: | ||
=How is the building assembled?= | =How is the building assembled?= | ||
| + | |||
| + | Now we are of to the second part, the introduction of the actual building. In the animation viewed beneath this text, you can see of all the elements this project consists of. In short: | ||
| + | * Buoyancy is created by an EPS and reinforced concrete pontoon; | ||
| + | * On this pontoon, the Parasol structure, creating a roof and space for the auditorium and a hillside for the Greek village. Around the stems of the structure the functions who are need of a clearly defined space are grouped, for instance the vertical routing, administration and service area; | ||
| + | * The floor interacts in form language with the next door project of De Geleerde Netwerk. The wooden path of the urban plan of that project flows without any bumps directly into the auditorium hall of the Knowledge Centre; | ||
| + | * The auditorium is wrapped in a transparent envelope with timber horizontal sunshading, also referencing to form language of DGN (De Geleerde Netwerk); | ||
| + | * After, the Greek village is created. Platforms create the landscape with different elevations, on this, five different studios can be placed. The random placement of these studios, taking in account the access, creates the wonderful differentiation of places one can find in a Greek village. | ||
| + | |||
| + | [[File:13_steigenga_different_studios.jpg| 850px]] | ||
| + | |||
| + | * Because the climate in Rotterdam is not quite the same as the climate from the reference in Greece, one can imagine that if the public area between the studios on the roof has to be used for more than a couple of months per year... it has to be closed of from the elements. That is why, the Greek village is roofed with a reference from the Northern Europe. It somehow is the little tiny cousin of the Metropol Parasol. It is the World Design Capital Helsinki 2012 Aalto University wood studio (image from Dezeen). | ||
| + | |||
| + | [[File:13_steigenga_aalto.jpg| 400px]] | ||
| + | |||
{{#slideshow: | {{#slideshow: | ||
Revision as of 00:05, 19 January 2013
Contents |
Introduction
In the 'interaction' section you have noticed a rough draft of the program for the Knowledge Centre. In this part of the website, the final design is presented in 4 steps. Firstly, the concept and references are illustrated. Secondly, a short animation will show all of the components of which the building consists. Part of the styling are the plan drawings. These will show where certain program is located and how the routing is arranged. Also, some connections brought up in the 'interaction' section will be shaped and visible. This section end with some images to present the atmosphere in the building.
Concept and References
The project
The most important aspects of the Knowledge Campus are learning, talking and thinking. Learning is generally done at one of the other projects on the campus. Talking and thinking are things that happen in the Knowledge Centre.
The Knowledge Centre should be designed in a way that it stimulates these activities. That means, a building, with lots of different spaces with different characteristics, different levels of publicness, different heights and different spatial experiences.
The program and concept
The two most important aspects of the program definition are the hotel studios and the assembly hall, as the latter will have a huge representational impact on guests and other visitors.
Two references illustrate quite well the points made above. Both references direct us towards southern Europe. The first is in Greece. Mentioning 'Greek village' will raise almost the same image in everyone's mind. A diverse village, consisting of slightly winding street but yet orthogonal white buildings. The buildings are characterized by blue window frames and doors. Plants grow everywhere and the village feels like a home. Usually a village of this sort is built on a hill. This results in many height differences and steep alleys and streets. It creates beautifully surprising see-throughs and interesting housing configurations. Many different, hidden, more private and exposed, more public, places and streets. A strong image. This image also reflects lots of people on the streets. Sitting, relaxing, talking, walking, etc. People in front of their doorstep, old men playing chess and kids enjoying the weather. Generally: people meeting each other. And that is exactly what is project is looking for.
The second reference is a modern icon. Built by Jurgen H. Mayer in Sevilla, the Metropol Parasol winds up the minds of many architects, architecture students and ordinary citizens from all over the world. The parasol creates a fantastic public space which is experienced differently from many different angles. This construction already supplied lots of different activities organized by the government, private parties but most of all, by the public itself. This magic of this structure will be the inspiration for the assembly/auditorium hall.
Together these two references create this project.
How is the building assembled?
Now we are of to the second part, the introduction of the actual building. In the animation viewed beneath this text, you can see of all the elements this project consists of. In short:
- Buoyancy is created by an EPS and reinforced concrete pontoon;
- On this pontoon, the Parasol structure, creating a roof and space for the auditorium and a hillside for the Greek village. Around the stems of the structure the functions who are need of a clearly defined space are grouped, for instance the vertical routing, administration and service area;
- The floor interacts in form language with the next door project of De Geleerde Netwerk. The wooden path of the urban plan of that project flows without any bumps directly into the auditorium hall of the Knowledge Centre;
- The auditorium is wrapped in a transparent envelope with timber horizontal sunshading, also referencing to form language of DGN (De Geleerde Netwerk);
- After, the Greek village is created. Platforms create the landscape with different elevations, on this, five different studios can be placed. The random placement of these studios, taking in account the access, creates the wonderful differentiation of places one can find in a Greek village.
- Because the climate in Rotterdam is not quite the same as the climate from the reference in Greece, one can imagine that if the public area between the studios on the roof has to be used for more than a couple of months per year... it has to be closed of from the elements. That is why, the Greek village is roofed with a reference from the Northern Europe. It somehow is the little tiny cousin of the Metropol Parasol. It is the World Design Capital Helsinki 2012 Aalto University wood studio (image from Dezeen).
How does the building function?
What does the building look like?
Elevation view from De Geleerde Netwerk;
Interior view of the southwest facing dock / eating area, looking towards the connection dock for Veni Vidi, Islands and the marketstalls of Reizende Drijvende Markt;
Interior view of the southeast facing library area, looking towards the Rejuvenative Sandwich;
Interior view of the central auditorium area, towards the entrance and De Geleerde Netwerk;
Interior view of the second floor from the southeast core looking towards the void area, notice the PV cells on the ETFE roof cushions;
Interior view of a hallway between the studios on the second floor, looking towards the west, notice the closeable ETFE cushions when too much sun light or heat radiation is available;
13_steigenga_diagram
Why does the building look like this?
Formfindung
